2417 Morrissey Park Drive, Champaign, IL 61822
Local realty services provided by:Results Realty ERA Powered

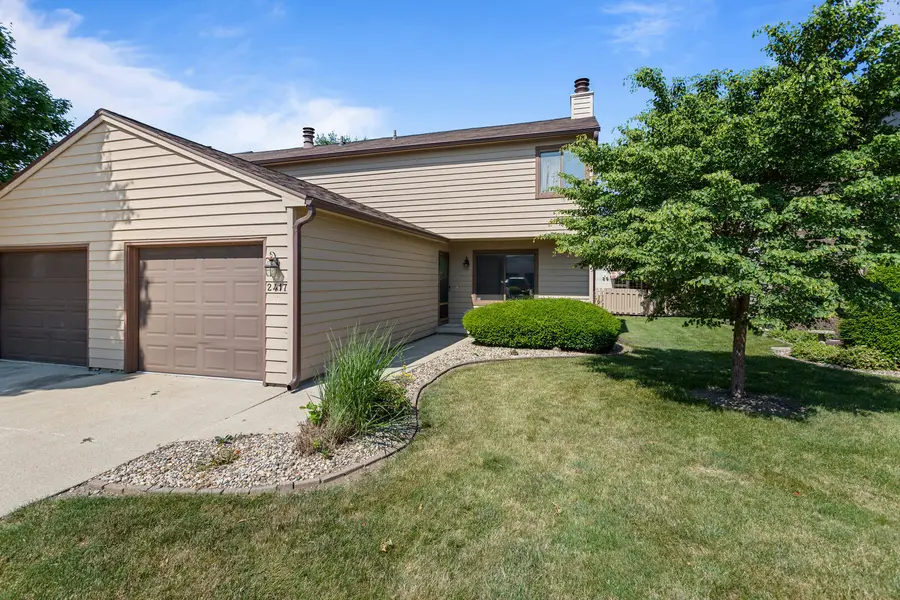
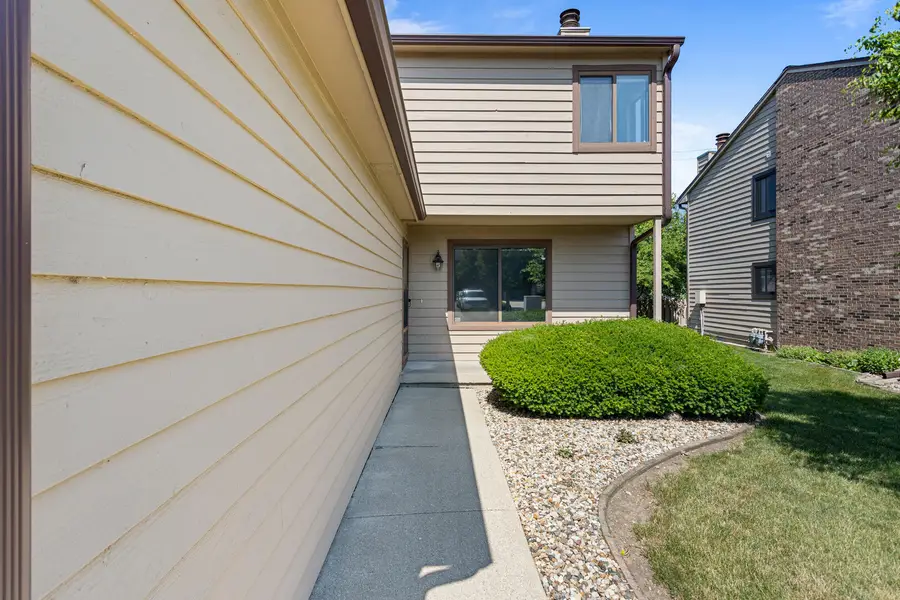
Listed by:brad blumenshine
Office:re/max realty associates-mahom
MLS#:12405581
Source:MLSNI
Price summary
- Price:$223,900
- Price per sq. ft.:$159.47
- Monthly HOA dues:$130
About this home
Location, location, location! Morrisey Park area offers a serene, walkable, and family-friendly environment. -while the HOA makes upkeep effortless. This completely remodeled townhouse 3 br./ 2 1/2 bath is only minutes from shopping, local parks and U of I campus. Recently updated with quality finishes throughout. Hardwood floors extend through the living and dining areas, complemented by a gas fireplace and modern LED recessed lighting. The kitchen features tile flooring, quartz countertops, ceiling-height cabinets, and stainless steel Samsung appliances-including a gas range and sink with a built-in workstation. Tile continues from the entryway into the remodeled half bathroom, which includes white subway tile and a modern vanity. Upstairs are two bedrooms that share a fully updated hall bathroom with a tub/shower combo, subway tile surround, and stylish vanity. The generously sized primary suite offers a custom built-in closet system, and the attached primary bathroom includes a floating vanity, tile floors and walls, and a custom tile shower with a full-body shower system and glass door. Additional upgrades include a Nest thermostat, on-demand tankless water heater, and Bally Sheer window treatments. HOA covers all lawn care and snow removal for easy, low-maintenance living.
Contact an agent
Home facts
- Year built:1985
- Listing Id #:12405581
- Added:30 day(s) ago
- Updated:July 20, 2025 at 07:43 AM
Rooms and interior
- Bedrooms:3
- Total bathrooms:3
- Full bathrooms:2
- Half bathrooms:1
- Living area:1,404 sq. ft.
Heating and cooling
- Cooling:Central Air
- Heating:Forced Air, Natural Gas
Structure and exterior
- Roof:Asphalt
- Year built:1985
- Building area:1,404 sq. ft.
Schools
- High school:Central High School
- Middle school:Champaign/Middle Call Unit 4 351
- Elementary school:Champaign Elementary School
Utilities
- Water:Public
- Sewer:Public Sewer
Finances and disclosures
- Price:$223,900
- Price per sq. ft.:$159.47
- Tax amount:$3,882 (2024)
New listings near 2417 Morrissey Park Drive
- New
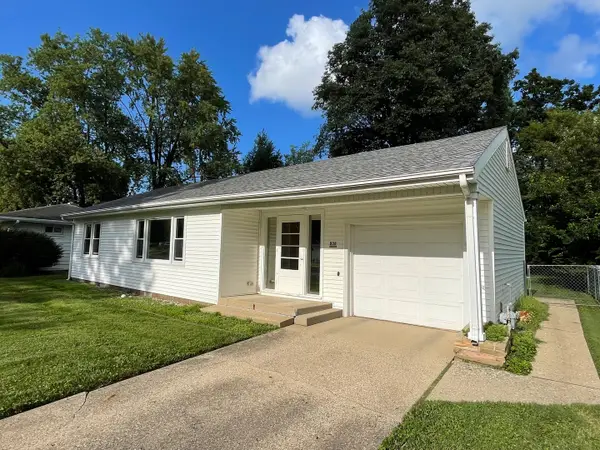 $184,900Active2 beds 1 baths1,034 sq. ft.
$184,900Active2 beds 1 baths1,034 sq. ft.808 S Victor Street S, Champaign, IL 61821
MLS# 12432339Listed by: RE/MAX CHOICE - Open Sun, 2 to 4pmNew
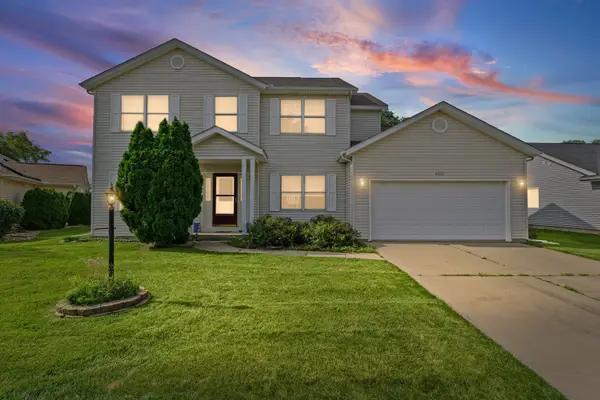 $375,000Active4 beds 3 baths2,686 sq. ft.
$375,000Active4 beds 3 baths2,686 sq. ft.4103 Crail Road, Champaign, IL 61822
MLS# 12433599Listed by: KELLER WILLIAMS-TREC - New
 $399,900Active2 beds 3 baths2,453 sq. ft.
$399,900Active2 beds 3 baths2,453 sq. ft.2306 Briar Hill Drive, Champaign, IL 61822
MLS# 12428856Listed by: KELLER WILLIAMS-TREC - Open Thu, 4 to 6pmNew
 $150,000Active3 beds 2 baths1,166 sq. ft.
$150,000Active3 beds 2 baths1,166 sq. ft.1518 W University Avenue, Champaign, IL 61821
MLS# 12428908Listed by: KELLER WILLIAMS-TREC - New
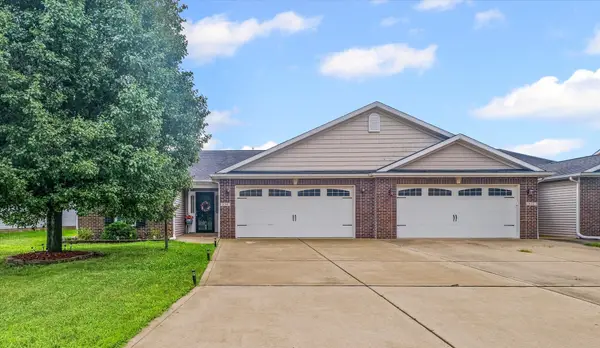 $265,000Active3 beds 2 baths1,755 sq. ft.
$265,000Active3 beds 2 baths1,755 sq. ft.634 Sedgegrass Drive, Champaign, IL 61822
MLS# 12427096Listed by: EXP REALTY-MAHOMET - New
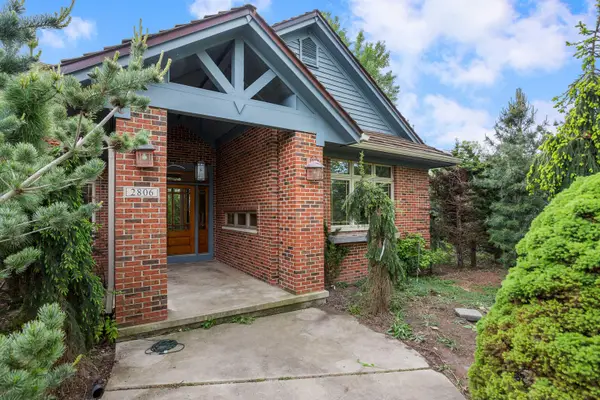 $750,000Active4 beds 4 baths3,402 sq. ft.
$750,000Active4 beds 4 baths3,402 sq. ft.2806 Oakmont Court, Champaign, IL 61821
MLS# 12432420Listed by: REALTY SELECT ONE - New
 $159,900Active3 beds 1 baths1,036 sq. ft.
$159,900Active3 beds 1 baths1,036 sq. ft.2805 Lawndale Drive, Champaign, IL 61821
MLS# 12429641Listed by: RE/MAX REALTY ASSOCIATES-CHA - New
 $369,900Active4 beds 3 baths2,566 sq. ft.
$369,900Active4 beds 3 baths2,566 sq. ft.2610 Wedgewood Drive, Champaign, IL 61822
MLS# 12423719Listed by: KELLER WILLIAMS-TREC 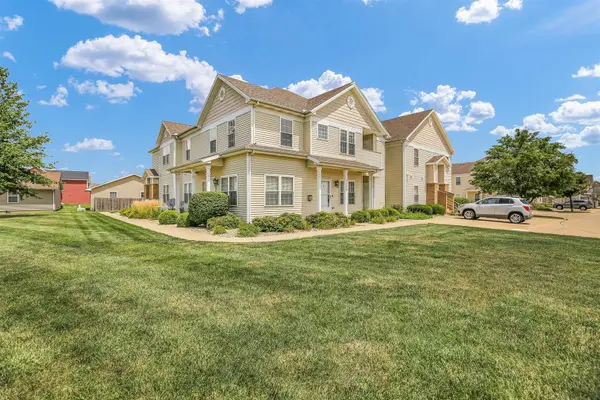 $147,000Pending2 beds 2 baths1,180 sq. ft.
$147,000Pending2 beds 2 baths1,180 sq. ft.3722 Balcary Bay, Champaign, IL 61822
MLS# 12372577Listed by: COLDWELL BANKER R.E. GROUP- New
 $169,000Active3 beds 1 baths1,061 sq. ft.
$169,000Active3 beds 1 baths1,061 sq. ft.710 Dogwood Drive, Champaign, IL 61821
MLS# 12407966Listed by: RE/MAX REALTY ASSOCIATES-CHA

