2726 J T Coffman Drive #2726, Champaign, IL 61822
Local realty services provided by:ERA Naper Realty
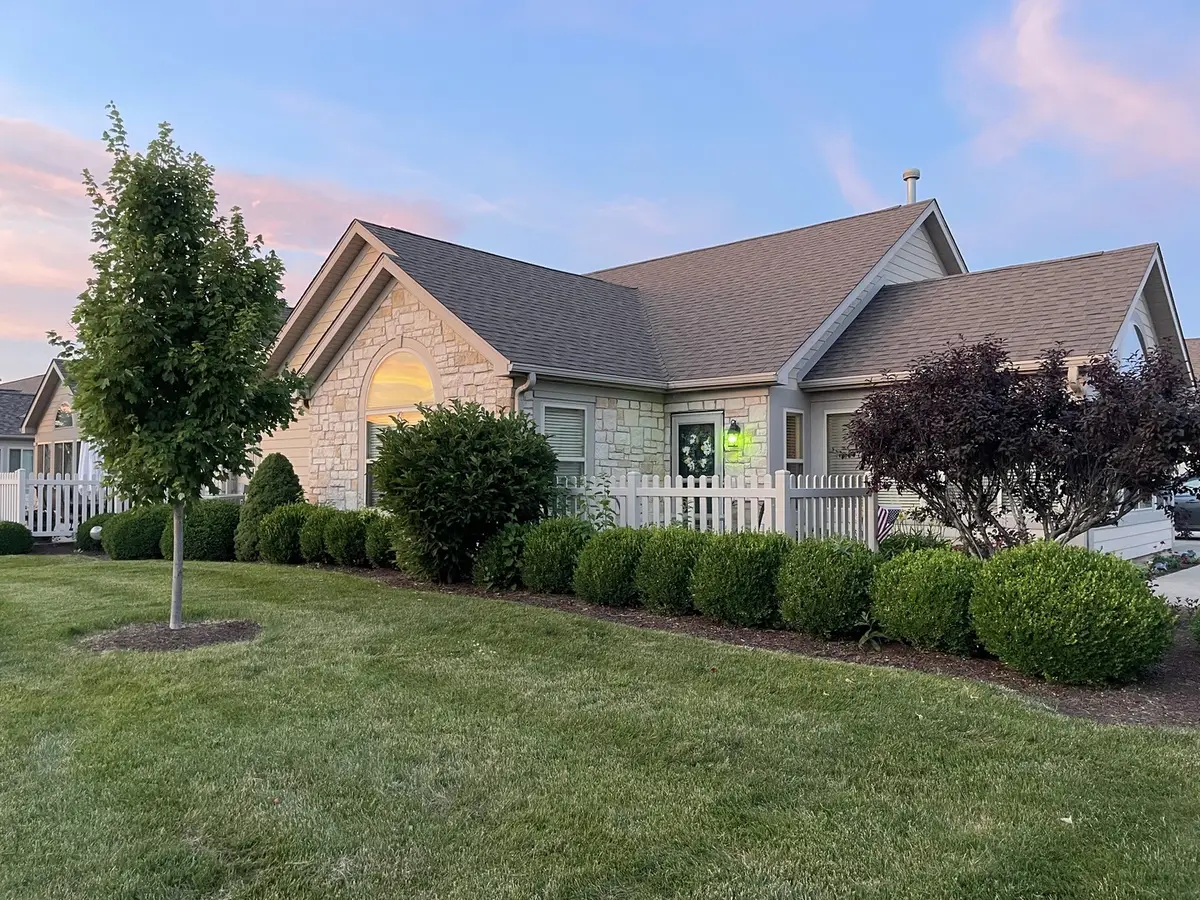


2726 J T Coffman Drive #2726,Champaign, IL 61822
$269,950
- 2 Beds
- 2 Baths
- 1,739 sq. ft.
- Condominium
- Pending
Listed by:bradley coats
Office:re/max realty associates-cha
MLS#:12405180
Source:MLSNI
Price summary
- Price:$269,950
- Price per sq. ft.:$155.23
- Monthly HOA dues:$253
About this home
Fantastic condo at the 'Villas at Ashland Farm' Champaign's best kept condo community tucked away, yet so convenient to shops and restaurants. This is one of the larger modes too ("The Abbey") with 1,739 beautifully finished square feet, all on one level. Great layout, with a 'split bedroom' design for privacy, high cathedral ceilings, 4-seasons/family room with French doors, cozy gas-log corner fireplace with mantle and more. The open-concept kitchen is a dream, beautiful finished extended height cabinetry, solid-surface countertops, all appliances, double pantry space, all conveniently located right by the attached 2-car garage entrance. Both the master-suite and 2nd private bedroom have their own full baths and both have walk-in-closets. Extra storage in the storage/mechanical room, extra storage closet and the attic with pull-down steps, and the extra garage shelves (all included). The separate private laundry/utility room is over-sized, has matching cabinetry above, plus an extra fridge/freezer included as well as the matched Kenmore washer & dryer set. Brand-new high-efficiency 'Rheem' furnace and central air unit as well as a new water heater and disposal 2 years ago. And this condo building is on the neighborhood lake, and quite close to the amazing private clubhouse which features a gym, shower, changing room/showers, beautiful party room with full kitchen for special events, and billiards room and even a condo community library. The amenities here are 2nd to none in our region, yet with affordable condo fees for easy and luxurious living. Hurry and call your agent about this one.... These Ashland Villa condos do not come up that frequently, and this one is priced for an immediate and low-fuss sale making this a great opportunity for qualified pre-approved or cash buyers.
Contact an agent
Home facts
- Year built:2007
- Listing Id #:12405180
- Added:34 day(s) ago
- Updated:July 20, 2025 at 07:43 AM
Rooms and interior
- Bedrooms:2
- Total bathrooms:2
- Full bathrooms:2
- Living area:1,739 sq. ft.
Heating and cooling
- Cooling:Central Air
- Heating:Electric, Forced Air
Structure and exterior
- Year built:2007
- Building area:1,739 sq. ft.
Schools
- High school:Central High School
- Middle school:Champaign Junior High School
- Elementary school:Champaign Elementary School
Utilities
- Water:Public
- Sewer:Public Sewer
Finances and disclosures
- Price:$269,950
- Price per sq. ft.:$155.23
- Tax amount:$3,172 (2024)
New listings near 2726 J T Coffman Drive #2726
- New
 $60,000Active2 beds 1 baths676 sq. ft.
$60,000Active2 beds 1 baths676 sq. ft.402 W Eureka Street, Champaign, IL 61820
MLS# 12432176Listed by: KELLER WILLIAMS-TREC - New
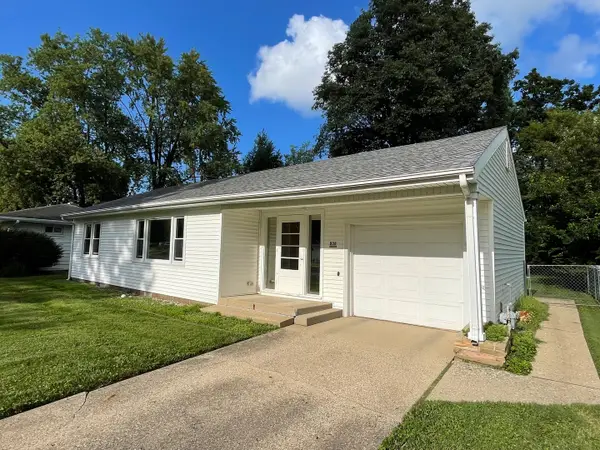 $184,900Active2 beds 1 baths1,034 sq. ft.
$184,900Active2 beds 1 baths1,034 sq. ft.808 S Victor Street S, Champaign, IL 61821
MLS# 12432339Listed by: RE/MAX CHOICE - Open Sun, 2 to 4pmNew
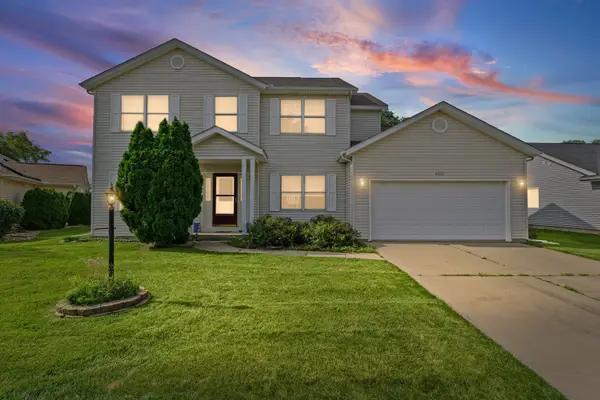 $375,000Active4 beds 3 baths2,686 sq. ft.
$375,000Active4 beds 3 baths2,686 sq. ft.4103 Crail Road, Champaign, IL 61822
MLS# 12433599Listed by: KELLER WILLIAMS-TREC - New
 $399,900Active2 beds 3 baths2,453 sq. ft.
$399,900Active2 beds 3 baths2,453 sq. ft.2306 Briar Hill Drive, Champaign, IL 61822
MLS# 12428856Listed by: KELLER WILLIAMS-TREC - Open Sat, 10am to 12pmNew
 $150,000Active3 beds 2 baths1,166 sq. ft.
$150,000Active3 beds 2 baths1,166 sq. ft.1518 W University Avenue, Champaign, IL 61821
MLS# 12428908Listed by: KELLER WILLIAMS-TREC - New
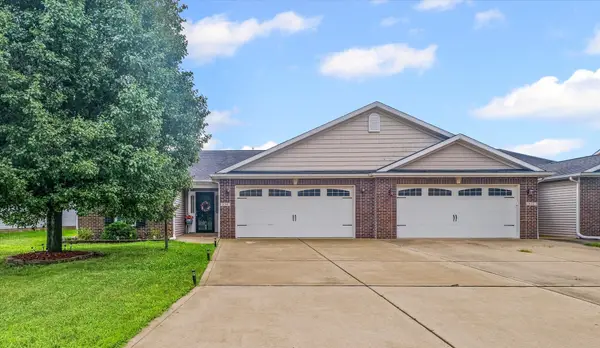 $265,000Active3 beds 2 baths1,755 sq. ft.
$265,000Active3 beds 2 baths1,755 sq. ft.634 Sedgegrass Drive, Champaign, IL 61822
MLS# 12427096Listed by: EXP REALTY-MAHOMET - New
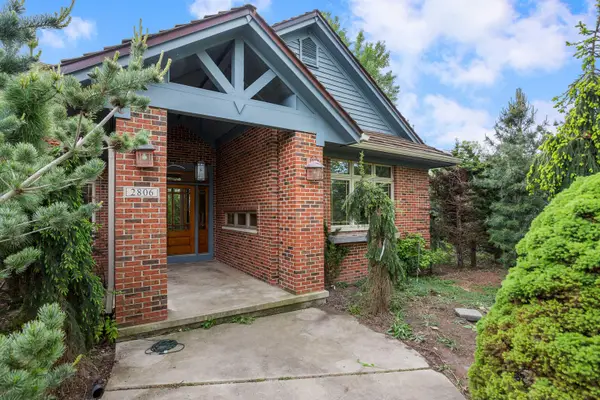 $750,000Active4 beds 4 baths3,402 sq. ft.
$750,000Active4 beds 4 baths3,402 sq. ft.2806 Oakmont Court, Champaign, IL 61821
MLS# 12432420Listed by: REALTY SELECT ONE - New
 $159,900Active3 beds 1 baths1,036 sq. ft.
$159,900Active3 beds 1 baths1,036 sq. ft.2805 Lawndale Drive, Champaign, IL 61821
MLS# 12429641Listed by: RE/MAX REALTY ASSOCIATES-CHA - New
 $369,900Active4 beds 3 baths2,566 sq. ft.
$369,900Active4 beds 3 baths2,566 sq. ft.2610 Wedgewood Drive, Champaign, IL 61822
MLS# 12423719Listed by: KELLER WILLIAMS-TREC 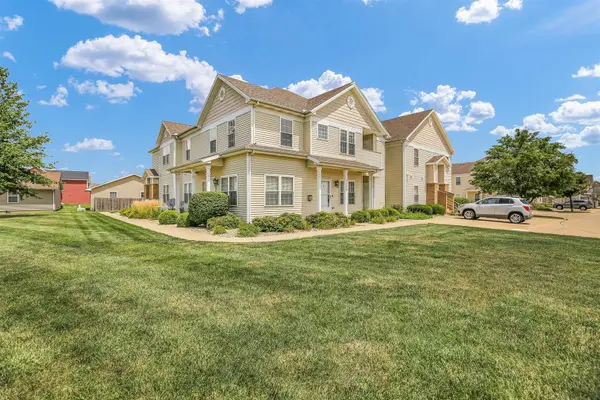 $147,000Pending2 beds 2 baths1,180 sq. ft.
$147,000Pending2 beds 2 baths1,180 sq. ft.3722 Balcary Bay, Champaign, IL 61822
MLS# 12372577Listed by: COLDWELL BANKER R.E. GROUP

