2903 Prairie Meadow Drive, Champaign, IL 61822
Local realty services provided by:ERA Naper Realty



2903 Prairie Meadow Drive,Champaign, IL 61822
$564,900
- 4 Beds
- 3 Baths
- 3,328 sq. ft.
- Single family
- Active
Listed by:stefanie pratt
Office:coldwell banker r.e. group
MLS#:12379359
Source:MLSNI
Price summary
- Price:$564,900
- Price per sq. ft.:$169.74
- Monthly HOA dues:$20.83
About this home
WOW! This home is MADE for entertaining and enjoying, with STUNNING views of the water being on a waterfront lot.(Check out the short video). Main floor features an eat in kitchen with all appliances (views of the lake), Sitting Room adjoining to enjoy the cozy fireplace (views of lake and sliding door to deck), complete with a wet bar and wine fridge (great for dining room if desired). No basement but WOW, how about the next best thing on a main level with an XL Rec Room (or make it a large TV Room) with built ins, and wet bar, along with storage closet complet with large windows for beautiful views of the water. There is a front Flex room (potential formal dining room or living room). The actual designed dining room, next to kitchen is great for walks out to the lake. First floor office can double as a main floor bedroom, with adjoining full bath. 2nd floor has a XXL owner's suite with upgraded bathroom, and NICE! Check out the view from the balcony, perfect for morning coffee or an evening cocktail over the water. Included is a walk in cedar closet. The private bath features double sinks, soaking tub surrounded with relaxing views of the water, AND a walk custom walk in shower. There are 2 additional bedrooms and full bath down the hall. Main floor laundry off the 2 car garage. The back yard is fenced with a deck AND patio area to enjoy. Enjoy non-motorized boats to enjoy the lake. Pre-inspected for buyer convenience, available upon request. Quick closing can be accomodated
Contact an agent
Home facts
- Year built:1988
- Listing Id #:12379359
- Added:59 day(s) ago
- Updated:July 20, 2025 at 10:49 AM
Rooms and interior
- Bedrooms:4
- Total bathrooms:3
- Full bathrooms:3
- Living area:3,328 sq. ft.
Heating and cooling
- Cooling:Central Air
- Heating:Natural Gas
Structure and exterior
- Year built:1988
- Building area:3,328 sq. ft.
- Lot area:0.31 Acres
Schools
- High school:Centennial High School
- Middle school:Champaign Junior High School
- Elementary school:Champaign Elementary School
Utilities
- Water:Public
- Sewer:Public Sewer
Finances and disclosures
- Price:$564,900
- Price per sq. ft.:$169.74
- Tax amount:$13,888 (2024)
New listings near 2903 Prairie Meadow Drive
- New
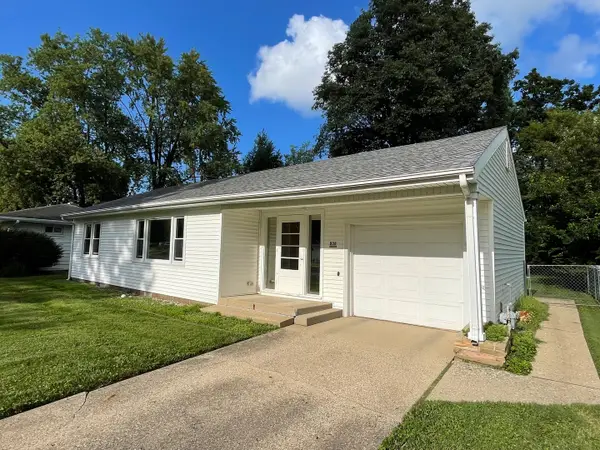 $184,900Active2 beds 1 baths1,034 sq. ft.
$184,900Active2 beds 1 baths1,034 sq. ft.808 S Victor Street S, Champaign, IL 61821
MLS# 12432339Listed by: RE/MAX CHOICE - Open Sun, 2 to 4pmNew
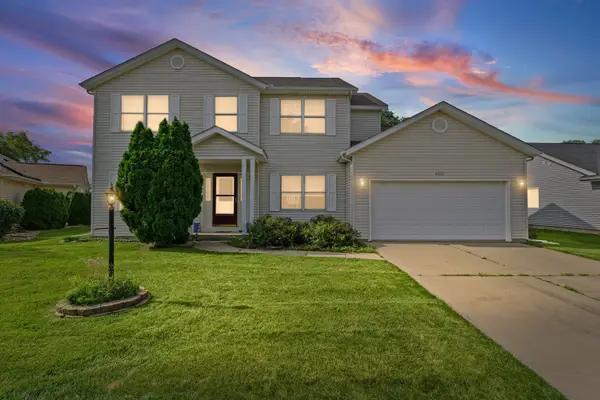 $375,000Active4 beds 3 baths2,686 sq. ft.
$375,000Active4 beds 3 baths2,686 sq. ft.4103 Crail Road, Champaign, IL 61822
MLS# 12433599Listed by: KELLER WILLIAMS-TREC - New
 $399,900Active2 beds 3 baths2,453 sq. ft.
$399,900Active2 beds 3 baths2,453 sq. ft.2306 Briar Hill Drive, Champaign, IL 61822
MLS# 12428856Listed by: KELLER WILLIAMS-TREC - Open Thu, 4 to 6pmNew
 $150,000Active3 beds 2 baths1,166 sq. ft.
$150,000Active3 beds 2 baths1,166 sq. ft.1518 W University Avenue, Champaign, IL 61821
MLS# 12428908Listed by: KELLER WILLIAMS-TREC - New
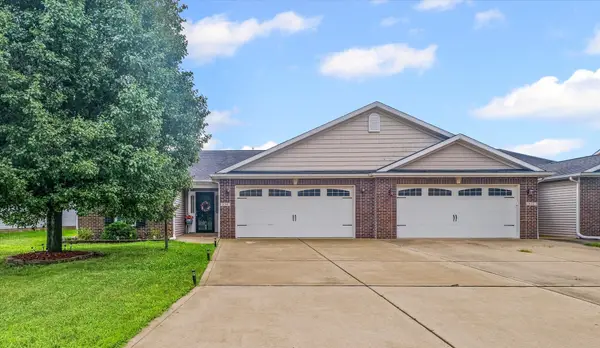 $265,000Active3 beds 2 baths1,755 sq. ft.
$265,000Active3 beds 2 baths1,755 sq. ft.634 Sedgegrass Drive, Champaign, IL 61822
MLS# 12427096Listed by: EXP REALTY-MAHOMET - New
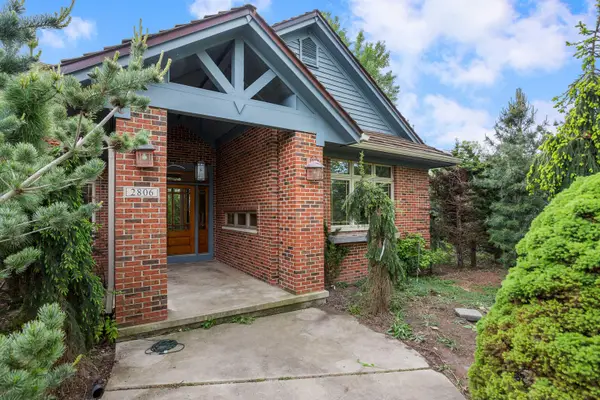 $750,000Active4 beds 4 baths3,402 sq. ft.
$750,000Active4 beds 4 baths3,402 sq. ft.2806 Oakmont Court, Champaign, IL 61821
MLS# 12432420Listed by: REALTY SELECT ONE - New
 $159,900Active3 beds 1 baths1,036 sq. ft.
$159,900Active3 beds 1 baths1,036 sq. ft.2805 Lawndale Drive, Champaign, IL 61821
MLS# 12429641Listed by: RE/MAX REALTY ASSOCIATES-CHA - New
 $369,900Active4 beds 3 baths2,566 sq. ft.
$369,900Active4 beds 3 baths2,566 sq. ft.2610 Wedgewood Drive, Champaign, IL 61822
MLS# 12423719Listed by: KELLER WILLIAMS-TREC 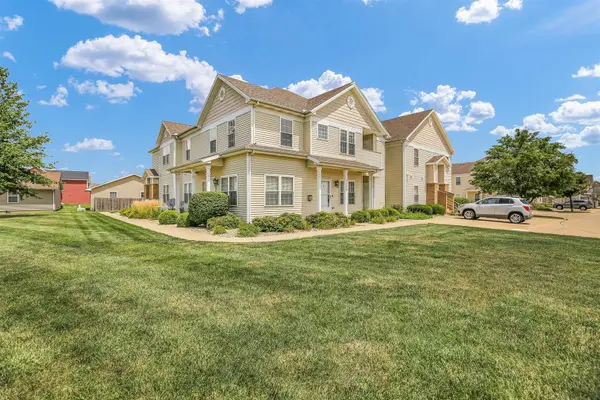 $147,000Pending2 beds 2 baths1,180 sq. ft.
$147,000Pending2 beds 2 baths1,180 sq. ft.3722 Balcary Bay, Champaign, IL 61822
MLS# 12372577Listed by: COLDWELL BANKER R.E. GROUP- New
 $169,000Active3 beds 1 baths1,061 sq. ft.
$169,000Active3 beds 1 baths1,061 sq. ft.710 Dogwood Drive, Champaign, IL 61821
MLS# 12407966Listed by: RE/MAX REALTY ASSOCIATES-CHA

