3806 Slate Drive, Champaign, IL 61822
Local realty services provided by:ERA Naper Realty
Listed by: alisa demarco
Office: coldwell banker r.e. group
MLS#:12505950
Source:MLSNI
Price summary
- Price:$390,000
- Price per sq. ft.:$204.51
- Monthly HOA dues:$10.42
About this home
IMMACULATE home in the highly sought-after Boulder Ridge Subdivision in West Champaign! This beautiful two-story residence offers a desirable open floor plan, with seamless flow from the living and dining areas into the kitchen. A versatile flex room with French doors provides the perfect space for a formal dining room, formal living room, or home office. Gleaming hardwood floors span the main level. The kitchen boasts a spacious island, granite countertops, stainless steel appliances, and a generous walk-in pantry that keeps everything organized and within reach. Upstairs, you'll find four bedrooms, including the primary suite with a private bath and walk-in closet. The conveniently located second-floor laundry makes daily routines easy. The full unfinished basement offers endless potential for future living space, home gym or extra storage. Both the basement and garage now feature brand-new epoxy flooring. This pet-free, smoke-free home has been freshly painted throughout and is truly a move-in ready gem.
Contact an agent
Home facts
- Year built:2018
- Listing ID #:12505950
- Added:45 day(s) ago
- Updated:January 01, 2026 at 09:12 AM
Rooms and interior
- Bedrooms:4
- Total bathrooms:3
- Full bathrooms:2
- Half bathrooms:1
- Living area:1,907 sq. ft.
Heating and cooling
- Cooling:Central Air
- Heating:Forced Air
Structure and exterior
- Roof:Asphalt
- Year built:2018
- Building area:1,907 sq. ft.
Schools
- High school:Centennial High School
- Middle school:Champaign/Middle Call Unit 4 351
- Elementary school:Unit 4 Of Choice
Utilities
- Water:Public
- Sewer:Public Sewer
Finances and disclosures
- Price:$390,000
- Price per sq. ft.:$204.51
New listings near 3806 Slate Drive
- Open Sun, 2 to 4pmNew
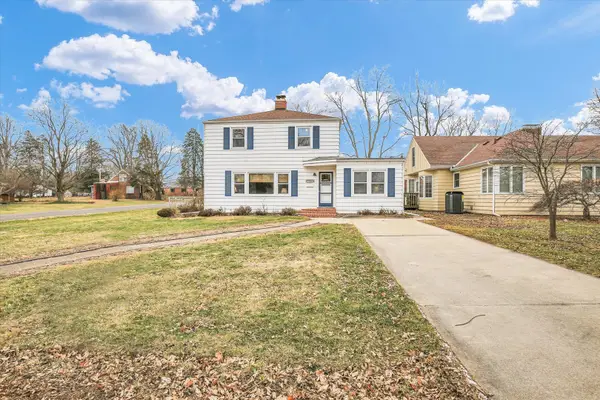 $269,900Active3 beds 2 baths1,803 sq. ft.
$269,900Active3 beds 2 baths1,803 sq. ft.1401 W Healey Street, Champaign, IL 61821
MLS# 12535908Listed by: KELLER WILLIAMS-TREC - New
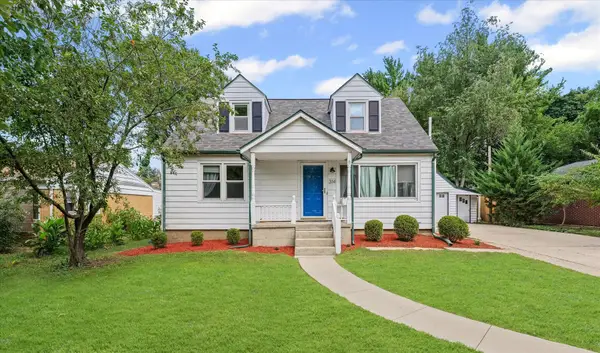 $229,900Active3 beds 2 baths1,430 sq. ft.
$229,900Active3 beds 2 baths1,430 sq. ft.314 Elmwood, Champaign, IL 61821
MLS# 12537972Listed by: LANDMARK REAL ESTATE - New
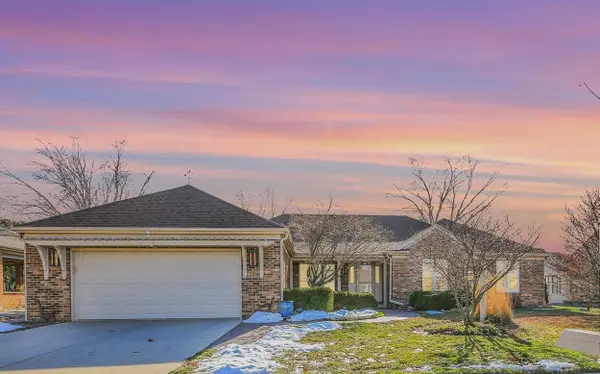 $419,900Active3 beds 3 baths2,407 sq. ft.
$419,900Active3 beds 3 baths2,407 sq. ft.1405 Old Farm Road, Champaign, IL 61821
MLS# 12530886Listed by: WARD & ASSOCIATES - New
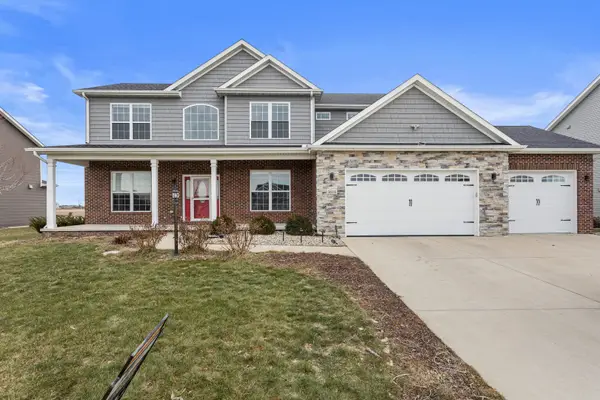 $699,000Active5 beds 4 baths3,384 sq. ft.
$699,000Active5 beds 4 baths3,384 sq. ft.3614 Freedom Boulevard, Champaign, IL 61822
MLS# 12533874Listed by: EXP REALTY-CHAMPAIGN 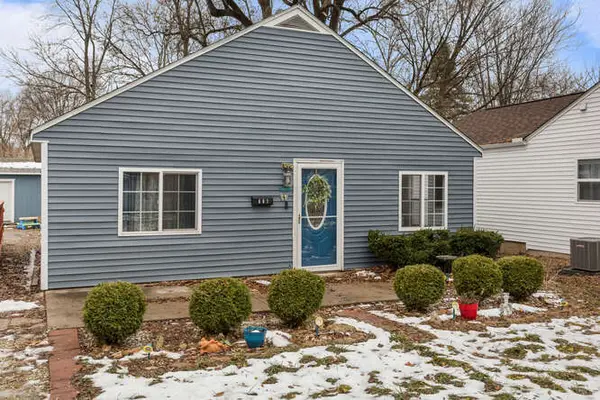 $150,000Active3 beds 1 baths1,232 sq. ft.
$150,000Active3 beds 1 baths1,232 sq. ft.607 N James Street, Champaign, IL 61821
MLS# 12522802Listed by: REAL BROKER, LLC $309,900Pending3 beds 2 baths1,633 sq. ft.
$309,900Pending3 beds 2 baths1,633 sq. ft.3905 Brookfield Drive, Champaign, IL 61822
MLS# 12535015Listed by: RE/MAX REALTY ASSOCIATES-CHA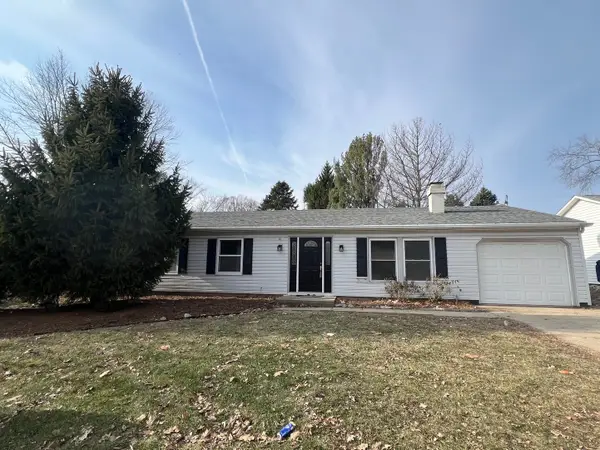 $247,500Active3 beds 2 baths1,342 sq. ft.
$247,500Active3 beds 2 baths1,342 sq. ft.2005 S Prospect Avenue, Champaign, IL 61820
MLS# 12523959Listed by: REALTY SELECT ONE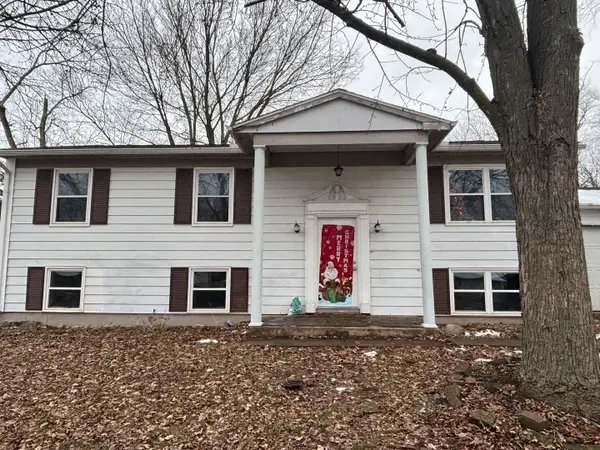 $195,000Active5 beds 2 baths1,161 sq. ft.
$195,000Active5 beds 2 baths1,161 sq. ft.901 Dogwood Drive, Champaign, IL 61821
MLS# 12530370Listed by: EXP REALTY-CHAMPAIGN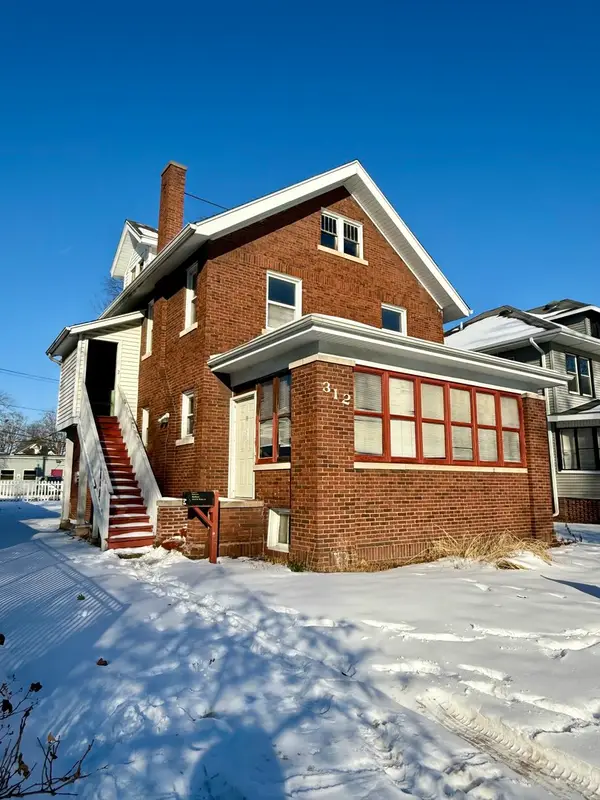 $165,000Pending3 beds 2 baths2,100 sq. ft.
$165,000Pending3 beds 2 baths2,100 sq. ft.312 W White Street, Champaign, IL 61820
MLS# 12533733Listed by: TOWN & COUNTRY REALTY,LLP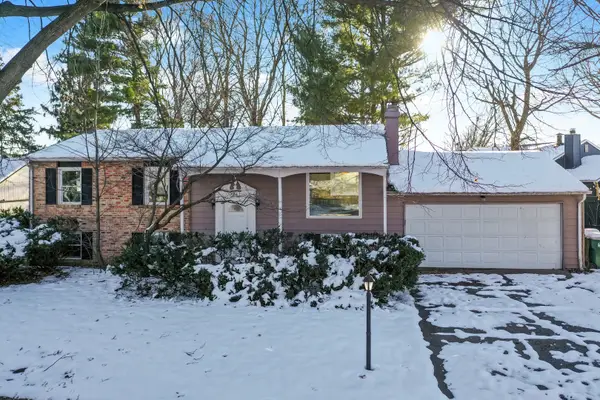 $230,000Active5 beds 2 baths2,315 sq. ft.
$230,000Active5 beds 2 baths2,315 sq. ft.3311 Brentwood Drive, Champaign, IL 61821
MLS# 12509663Listed by: BHHS CENTRAL ILLINOIS, REALTORS
