4302 Curtis Meadow Drive, Champaign, IL 61822
Local realty services provided by:ERA Naper Realty
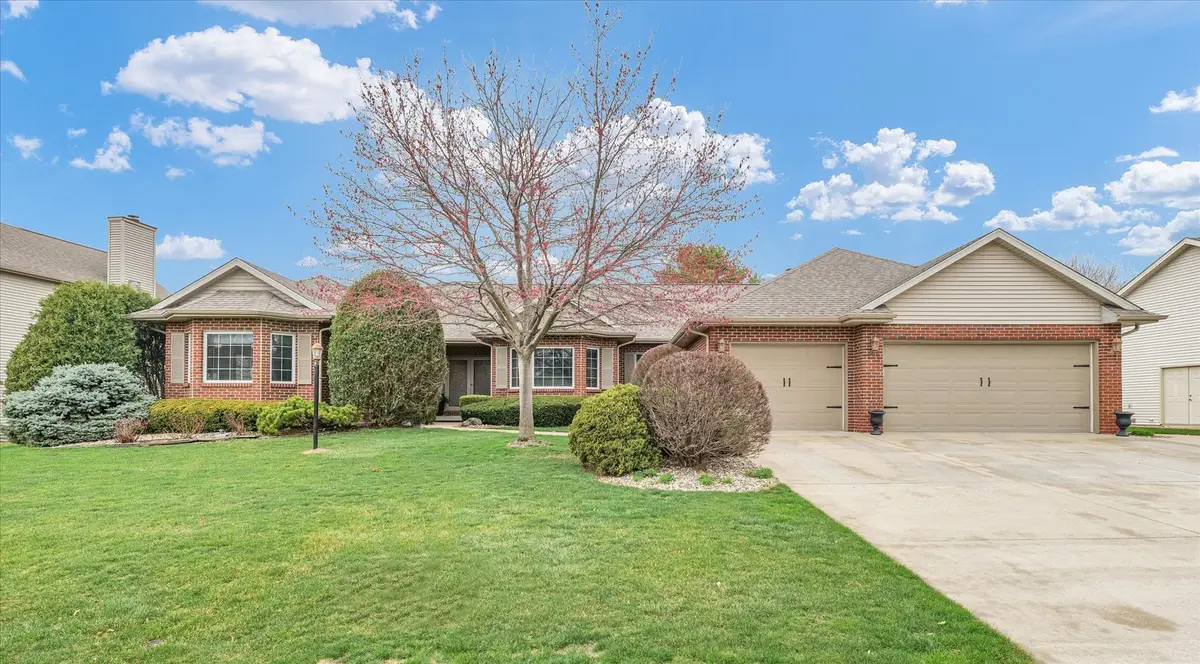
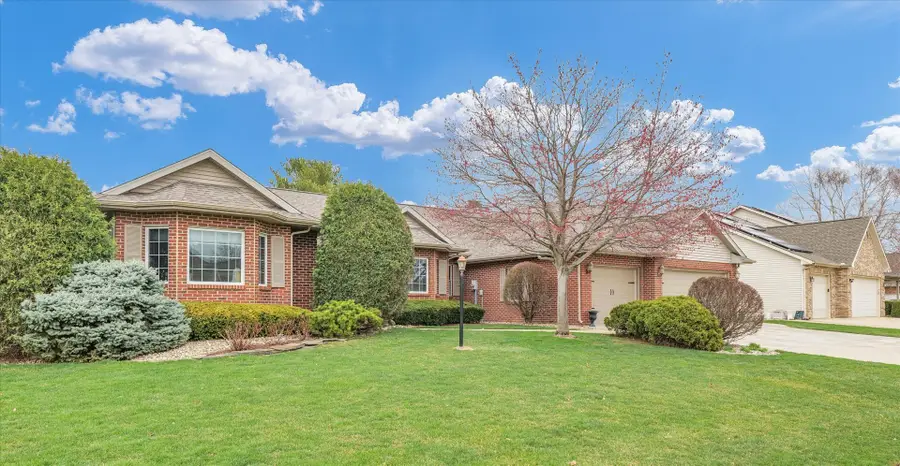
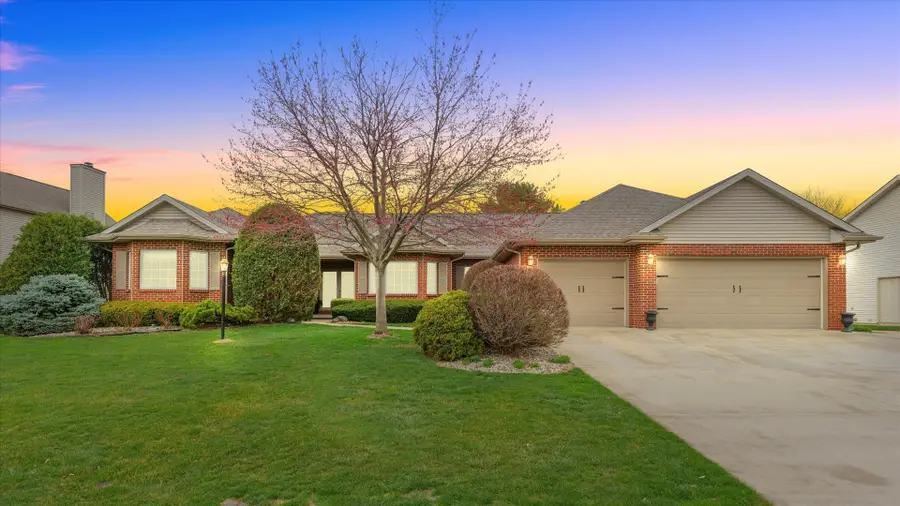
4302 Curtis Meadow Drive,Champaign, IL 61822
$579,000
- 4 Beds
- 4 Baths
- 2,948 sq. ft.
- Single family
- Pending
Listed by:nate evans
Office:exp realty,llc-mahomet
MLS#:12296010
Source:MLSNI
Price summary
- Price:$579,000
- Price per sq. ft.:$196.4
- Monthly HOA dues:$20.83
About this home
Nestled in the highly sought-after and scenic neighborhood of Trails of Brittany, this sprawling ranch home offers the perfect blend of privacy, functionality, and comfort. With a well-maintained exterior and thoughtfully designed layout, this home boasts 4 spacious bedrooms and 3 and a half bathrooms, providing ample space for family and guests. The functional split floor plan places the extra-large master suite complete with a cozy sitting room and one of the extra bedrooms with full bath nearby on one side of the home while the remaining two bedrooms are thoughtfully positioned on the opposite side. The kitchen features a breakfast bar making it perfect for casual meals or entertaining. The family room is warm and inviting, highlighted by a gas fireplace that serves as a beautiful focal point with views of the private backyard. The partially finished basement provides additional living space with potential for customization to suit your needs. With 800 sq. ft. of finished area, the basement contributes to the home's total square footage of 3,671, offering even more room to enjoy. The large backyard offers a composite deck ideal for entertaining, and a beautifully landscaped area with fresh mulch and rock water feature that adds a serene touch. Enjoy complete privacy with no neighbors directly behind, making this backyard a perfect retreat for relaxation or gatherings. Truly one of the best built homes in the neighborhood! Schedule your showing today.
Contact an agent
Home facts
- Year built:1997
- Listing Id #:12296010
- Added:122 day(s) ago
- Updated:July 20, 2025 at 07:43 AM
Rooms and interior
- Bedrooms:4
- Total bathrooms:4
- Full bathrooms:3
- Half bathrooms:1
- Living area:2,948 sq. ft.
Heating and cooling
- Cooling:Central Air
- Heating:Natural Gas
Structure and exterior
- Roof:Asphalt
- Year built:1997
- Building area:2,948 sq. ft.
- Lot area:0.35 Acres
Schools
- High school:Centennial High School
- Middle school:Champaign/Middle Call Unit 4 351
- Elementary school:Unit 4 Of Choice
Utilities
- Water:Public
- Sewer:Public Sewer
Finances and disclosures
- Price:$579,000
- Price per sq. ft.:$196.4
- Tax amount:$10,646 (2023)
New listings near 4302 Curtis Meadow Drive
- New
 $60,000Active2 beds 1 baths676 sq. ft.
$60,000Active2 beds 1 baths676 sq. ft.402 W Eureka Street, Champaign, IL 61820
MLS# 12432176Listed by: KELLER WILLIAMS-TREC - New
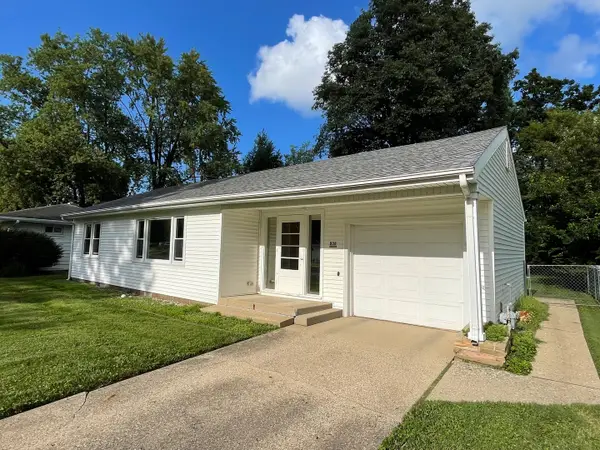 $184,900Active2 beds 1 baths1,034 sq. ft.
$184,900Active2 beds 1 baths1,034 sq. ft.808 S Victor Street S, Champaign, IL 61821
MLS# 12432339Listed by: RE/MAX CHOICE - Open Sun, 2 to 4pmNew
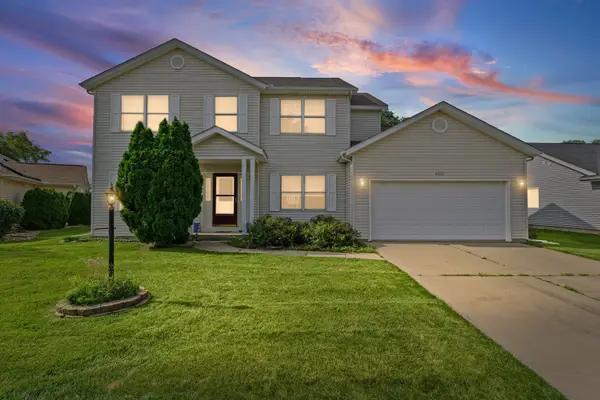 $375,000Active4 beds 3 baths2,686 sq. ft.
$375,000Active4 beds 3 baths2,686 sq. ft.4103 Crail Road, Champaign, IL 61822
MLS# 12433599Listed by: KELLER WILLIAMS-TREC - New
 $399,900Active2 beds 3 baths2,453 sq. ft.
$399,900Active2 beds 3 baths2,453 sq. ft.2306 Briar Hill Drive, Champaign, IL 61822
MLS# 12428856Listed by: KELLER WILLIAMS-TREC - Open Sat, 10am to 12pmNew
 $150,000Active3 beds 2 baths1,166 sq. ft.
$150,000Active3 beds 2 baths1,166 sq. ft.1518 W University Avenue, Champaign, IL 61821
MLS# 12428908Listed by: KELLER WILLIAMS-TREC - New
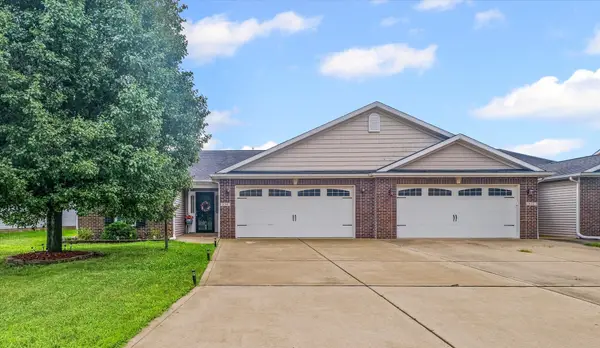 $265,000Active3 beds 2 baths1,755 sq. ft.
$265,000Active3 beds 2 baths1,755 sq. ft.634 Sedgegrass Drive, Champaign, IL 61822
MLS# 12427096Listed by: EXP REALTY-MAHOMET - New
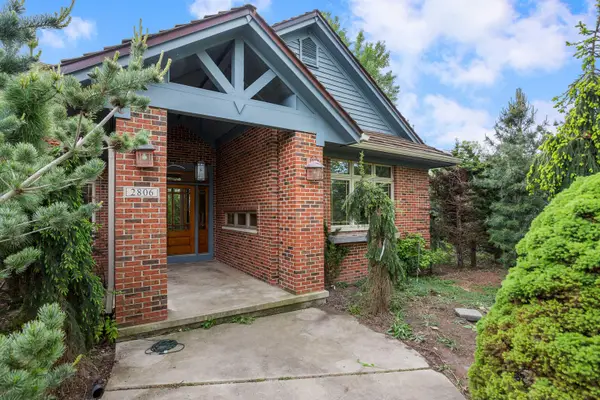 $750,000Active4 beds 4 baths3,402 sq. ft.
$750,000Active4 beds 4 baths3,402 sq. ft.2806 Oakmont Court, Champaign, IL 61821
MLS# 12432420Listed by: REALTY SELECT ONE - New
 $159,900Active3 beds 1 baths1,036 sq. ft.
$159,900Active3 beds 1 baths1,036 sq. ft.2805 Lawndale Drive, Champaign, IL 61821
MLS# 12429641Listed by: RE/MAX REALTY ASSOCIATES-CHA - New
 $369,900Active4 beds 3 baths2,566 sq. ft.
$369,900Active4 beds 3 baths2,566 sq. ft.2610 Wedgewood Drive, Champaign, IL 61822
MLS# 12423719Listed by: KELLER WILLIAMS-TREC 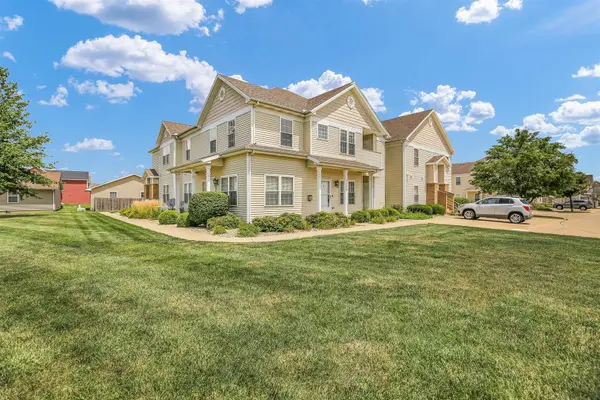 $147,000Pending2 beds 2 baths1,180 sq. ft.
$147,000Pending2 beds 2 baths1,180 sq. ft.3722 Balcary Bay, Champaign, IL 61822
MLS# 12372577Listed by: COLDWELL BANKER R.E. GROUP

