4707 Vahalla Drive, Champaign, IL 61822
Local realty services provided by:Results Realty ERA Powered
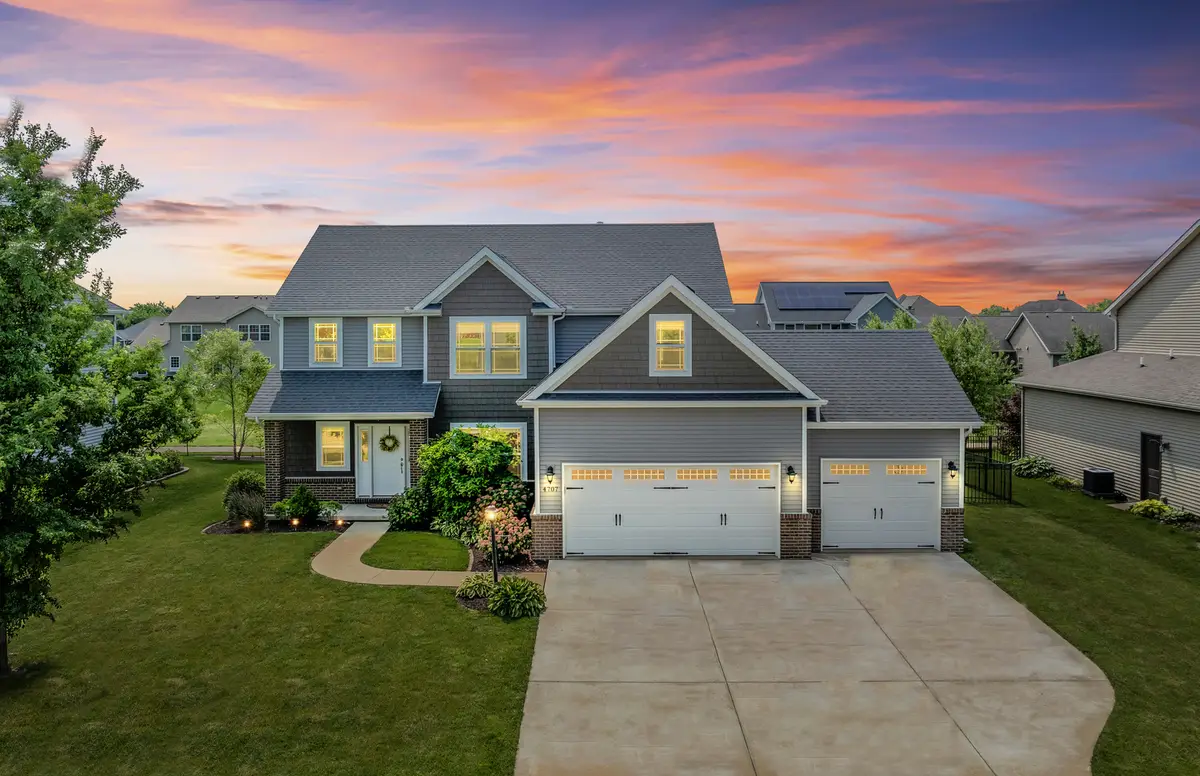


4707 Vahalla Drive,Champaign, IL 61822
$528,500
- 5 Beds
- 4 Baths
- 2,670 sq. ft.
- Single family
- Pending
Listed by:diane dawson
Office:re/max realty associates-cha
MLS#:12371410
Source:MLSNI
Price summary
- Price:$528,500
- Price per sq. ft.:$197.94
- Monthly HOA dues:$41.67
About this home
Exceptional, custom built home situated on an oversized lot in the beautiful and prestigious Trails of Abbey Fields Subdivision! Striking curb with a welcoming covered front porch, and a gorgeous combination brick and shake siding. Fantastic and flowing floor plan featuring extra details such as solid wood, walnut stained flooring and custom tile accents between rooms. Beautiful entry with window to front porch and full size coat closet. Spacious foyer has two large openings to the formal flex/dining room and showcases the stunning, craftsman style split/side staircase. Extra large living room has gigantic window allowing for tons of natural light to flow in. Adjacent is the bright and beautiful eat-in kitchen with oversized area for table and buffet. Stainless appliances include a upscale gas stove, commercial grade range hood and a pull out microwave. Large walk-in-pantry and extra long center island with room for 4-5 barstools. Sliding glass door to the recently enlarged, stamped concrete patio...perfect for entertaining and summer cook outs! (HE stainless washer and dryer convey) Conveniently located right between the garage and kitchen, is the half bath and built in "drop zone" with a bench, hooks and cubby shelves....leading to the 3-car garage and giving the home a high level of organization and ease. Enormous (19x14) master suite has soaring cathedral ceilings, a massive (18x10) walk-in-closet. Expansive, spa-like bathroom that includes dual vanities, a deep tub and a separate, custom tiled shower. Additionally, the second level has an 3 additional big bedrooms with walk-in closets and a very functional laundry room that features a sink, cabinets and folding table. A finished basement a large family room, the 5th bedroom (with egress window) and a full bathroom. Beautiful, professional landscape and a new, maintenance-free black metal fence. This outstanding home offers unparalleled comfort, convenience & style, with a prime location, comfortable living spaces, and thoughtful amenities. Call your favorite Realtor to schedule your private showing today!
Contact an agent
Home facts
- Year built:2017
- Listing Id #:12371410
- Added:48 day(s) ago
- Updated:July 20, 2025 at 07:43 AM
Rooms and interior
- Bedrooms:5
- Total bathrooms:4
- Full bathrooms:3
- Half bathrooms:1
- Living area:2,670 sq. ft.
Heating and cooling
- Cooling:Central Air
- Heating:Forced Air, Natural Gas
Structure and exterior
- Roof:Asphalt
- Year built:2017
- Building area:2,670 sq. ft.
- Lot area:0.22 Acres
Schools
- High school:Centennial High School
- Middle school:Champaign/Middle Call Unit 4 351
- Elementary school:Unit 4 Of Choice
Utilities
- Water:Public
- Sewer:Public Sewer
Finances and disclosures
- Price:$528,500
- Price per sq. ft.:$197.94
- Tax amount:$14,000 (2024)
New listings near 4707 Vahalla Drive
- New
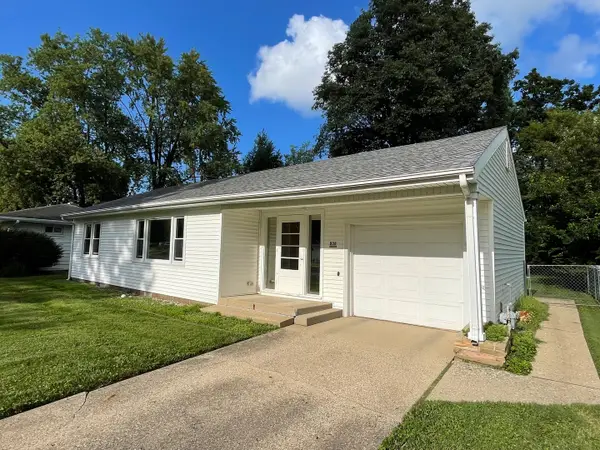 $184,900Active2 beds 1 baths1,034 sq. ft.
$184,900Active2 beds 1 baths1,034 sq. ft.808 S Victor Street S, Champaign, IL 61821
MLS# 12432339Listed by: RE/MAX CHOICE - Open Sun, 2 to 4pmNew
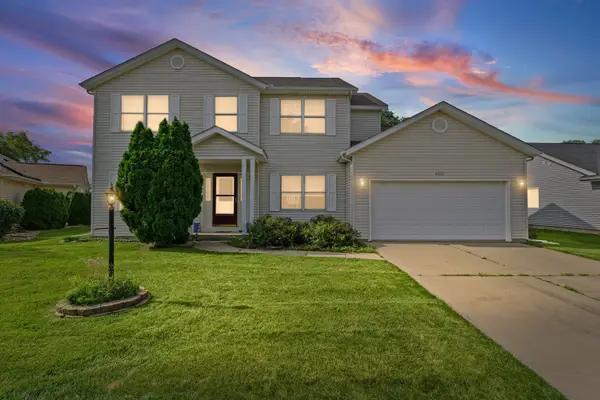 $375,000Active4 beds 3 baths2,686 sq. ft.
$375,000Active4 beds 3 baths2,686 sq. ft.4103 Crail Road, Champaign, IL 61822
MLS# 12433599Listed by: KELLER WILLIAMS-TREC - New
 $399,900Active2 beds 3 baths2,453 sq. ft.
$399,900Active2 beds 3 baths2,453 sq. ft.2306 Briar Hill Drive, Champaign, IL 61822
MLS# 12428856Listed by: KELLER WILLIAMS-TREC - Open Thu, 4 to 6pmNew
 $150,000Active3 beds 2 baths1,166 sq. ft.
$150,000Active3 beds 2 baths1,166 sq. ft.1518 W University Avenue, Champaign, IL 61821
MLS# 12428908Listed by: KELLER WILLIAMS-TREC - New
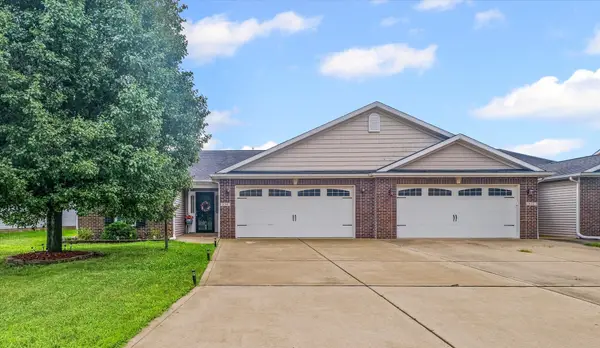 $265,000Active3 beds 2 baths1,755 sq. ft.
$265,000Active3 beds 2 baths1,755 sq. ft.634 Sedgegrass Drive, Champaign, IL 61822
MLS# 12427096Listed by: EXP REALTY-MAHOMET - New
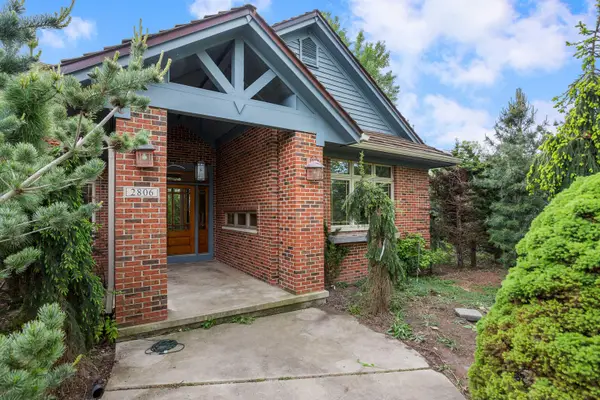 $750,000Active4 beds 4 baths3,402 sq. ft.
$750,000Active4 beds 4 baths3,402 sq. ft.2806 Oakmont Court, Champaign, IL 61821
MLS# 12432420Listed by: REALTY SELECT ONE - New
 $159,900Active3 beds 1 baths1,036 sq. ft.
$159,900Active3 beds 1 baths1,036 sq. ft.2805 Lawndale Drive, Champaign, IL 61821
MLS# 12429641Listed by: RE/MAX REALTY ASSOCIATES-CHA - New
 $369,900Active4 beds 3 baths2,566 sq. ft.
$369,900Active4 beds 3 baths2,566 sq. ft.2610 Wedgewood Drive, Champaign, IL 61822
MLS# 12423719Listed by: KELLER WILLIAMS-TREC 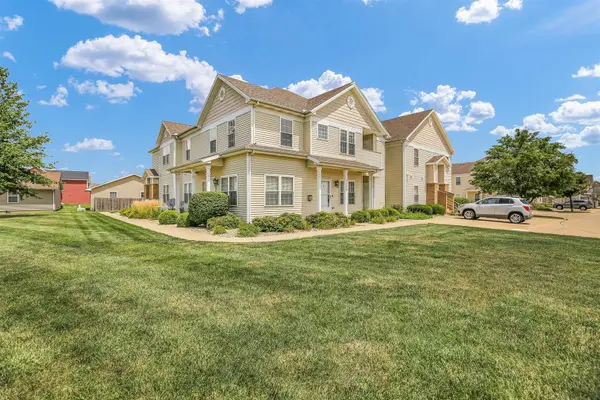 $147,000Pending2 beds 2 baths1,180 sq. ft.
$147,000Pending2 beds 2 baths1,180 sq. ft.3722 Balcary Bay, Champaign, IL 61822
MLS# 12372577Listed by: COLDWELL BANKER R.E. GROUP- New
 $169,000Active3 beds 1 baths1,061 sq. ft.
$169,000Active3 beds 1 baths1,061 sq. ft.710 Dogwood Drive, Champaign, IL 61821
MLS# 12407966Listed by: RE/MAX REALTY ASSOCIATES-CHA

