4906 Watermark Drive, Champaign, IL 61822
Local realty services provided by:ERA Naper Realty
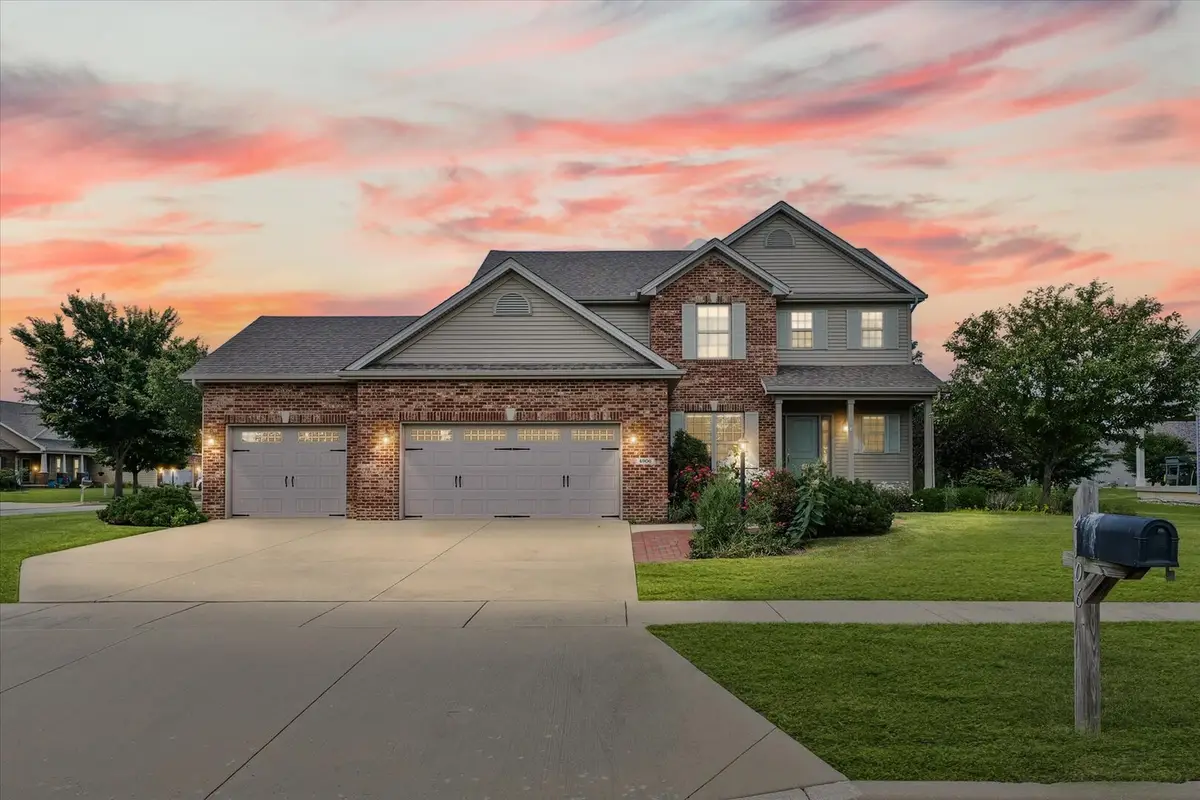

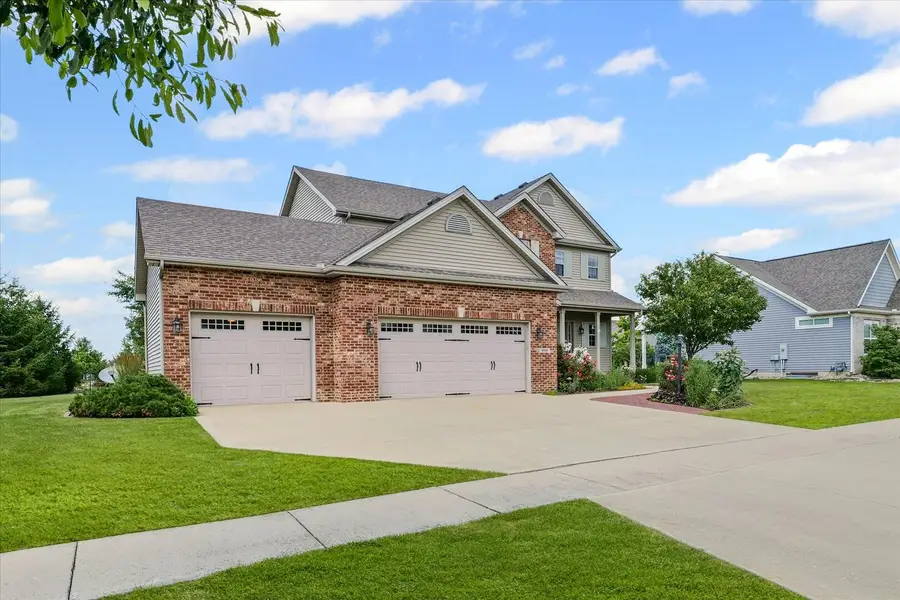
4906 Watermark Drive,Champaign, IL 61822
$509,900
- 5 Beds
- 4 Baths
- 2,233 sq. ft.
- Single family
- Pending
Listed by:nick tangen
Office:re/max realty associates-cha
MLS#:12409614
Source:MLSNI
Price summary
- Price:$509,900
- Price per sq. ft.:$228.35
About this home
Welcome to the corner-lot charmer that checks all the boxes-and then a few you didn't know you needed. This 5-bedroom, 3.5-bath home offers space, style, and a layout that actually makes sense (we know-that's rare!). Upstairs, you'll find four bedrooms and two full bathrooms, one of which is The primary suite with its own private bath. And yes, the laundry room is upstairs-because hauling baskets down a flight of stairs is so 2005. The main level features an open kitchen that's basically the MVP of the house, with a massive island that says, "Yes, we can host Thanksgiving." There's a pantry for all your snacks and secret stashes, a sunny breakfast nook, and a separate dining room for when you want to feel fancy (even if you're just ordering pizza). The finished basement brings even more to love-another bedroom, a full bath, a cozy family room for movie marathons, and plenty of storage space for everything from holiday decor to that treadmill you might use someday. Outside? You're all set with a brick-paved patio, a pergola made for relaxing, and a corner lot with room to roam. The 3-car garage seals the deal-because who doesn't love extra space for bikes, tools, or the world's most organized junk drawer? This home is warm, functional, and full of personality-kind of like your favorite hoodie, but with better curb appeal. Come take a look... before someone else falls in love first.
Contact an agent
Home facts
- Year built:2012
- Listing Id #:12409614
- Added:41 day(s) ago
- Updated:August 13, 2025 at 07:45 AM
Rooms and interior
- Bedrooms:5
- Total bathrooms:4
- Full bathrooms:3
- Half bathrooms:1
- Living area:2,233 sq. ft.
Heating and cooling
- Cooling:Central Air
- Heating:Natural Gas
Structure and exterior
- Roof:Asphalt
- Year built:2012
- Building area:2,233 sq. ft.
- Lot area:0.32 Acres
Schools
- High school:Centennial High School
- Middle school:Champaign/Middle Call Unit 4 351
- Elementary school:Champaign/Middle Call Unit 4 351
Utilities
- Water:Public
- Sewer:Public Sewer
Finances and disclosures
- Price:$509,900
- Price per sq. ft.:$228.35
- Tax amount:$10,379 (2023)
New listings near 4906 Watermark Drive
- New
 $129,900Active3 beds 2 baths1,277 sq. ft.
$129,900Active3 beds 2 baths1,277 sq. ft.2579 Clayton Boulevard #2579, Champaign, IL 61822
MLS# 12439943Listed by: RE/MAX REALTY ASSOCIATES-CHA - New
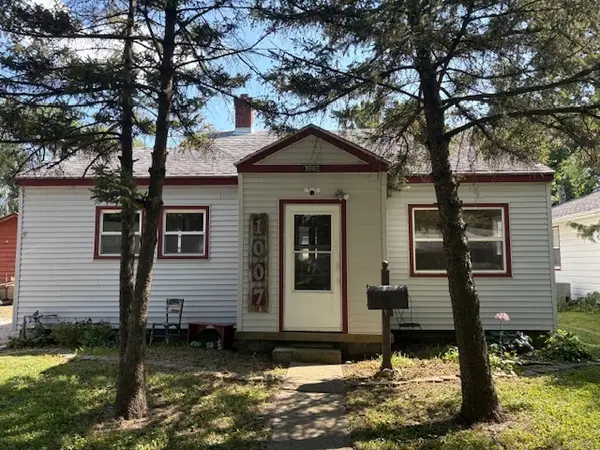 $79,900Active2 beds 1 baths769 sq. ft.
$79,900Active2 beds 1 baths769 sq. ft.1007 W Tremont Street, Champaign, IL 61821
MLS# 12442756Listed by: REAL BROKER, LLC - New
 $285,000Active4 beds 2 baths1,846 sq. ft.
$285,000Active4 beds 2 baths1,846 sq. ft.606 W Springfield Avenue, Champaign, IL 61820
MLS# 12443718Listed by: THE REAL ESTATE GROUP,INC - Open Sun, 2 to 4pmNew
 $365,000Active4 beds 3 baths2,328 sq. ft.
$365,000Active4 beds 3 baths2,328 sq. ft.1005 Page Drive, Champaign, IL 61821
MLS# 12435809Listed by: COLDWELL BANKER R.E. GROUP - Open Thu, 4 to 6pmNew
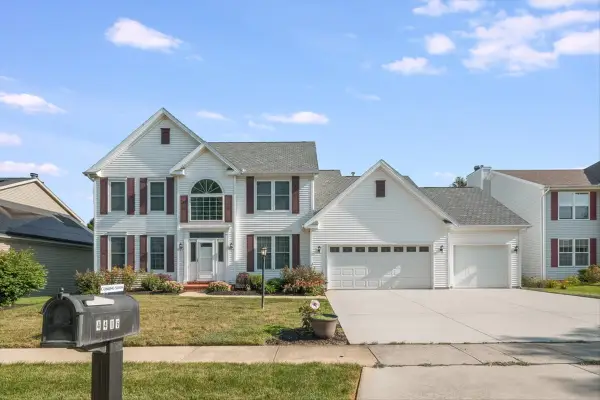 $550,000Active4 beds 3 baths3,242 sq. ft.
$550,000Active4 beds 3 baths3,242 sq. ft.4406 Crossgate Drive, Champaign, IL 61822
MLS# 12436100Listed by: TRAUTMAN REAL ESTATE AGENCY & APPRAISAL LLC - New
 $316,900Active3 beds 2 baths1,864 sq. ft.
$316,900Active3 beds 2 baths1,864 sq. ft.627 Sedgegrass Drive, Champaign, IL 61822
MLS# 12435406Listed by: THE REAL ESTATE GROUP,INC - New
 $165,000Active2 beds 2 baths1,110 sq. ft.
$165,000Active2 beds 2 baths1,110 sq. ft.2823 Natalie Drive, Champaign, IL 61822
MLS# 12437719Listed by: RE/MAX REALTY ASSOCIATES-CHA - New
 $229,000Active3 beds 3 baths1,469 sq. ft.
$229,000Active3 beds 3 baths1,469 sq. ft.3319 Stoneway Court, Champaign, IL 61822
MLS# 12439670Listed by: GREEN STREET REALTY - New
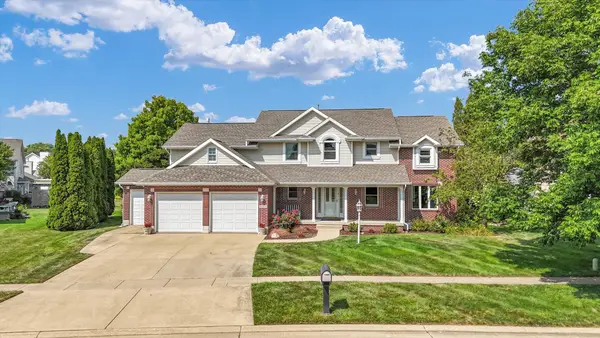 $524,900Active4 beds 3 baths3,044 sq. ft.
$524,900Active4 beds 3 baths3,044 sq. ft.2806 Pine Valley Drive, Champaign, IL 61822
MLS# 12435360Listed by: KELLER WILLIAMS-TREC - New
 $89,900Active1 beds 1 baths420 sq. ft.
$89,900Active1 beds 1 baths420 sq. ft.922 W Vine Street, Champaign, IL 61821
MLS# 12442758Listed by: CHAMPAIGN COUNTY REALTY

