515 Clearwater Drive #515, Champaign, IL 61822
Local realty services provided by:ERA Naper Realty
Listed by: creg mcdonald, michael nelson
Office: realty select one
MLS#:12506743
Source:MLSNI
Price summary
- Price:$219,900
- Price per sq. ft.:$147.29
About this home
Beautifully Updated and Move-In Ready! This stunning 3-bedroom, 2.5-bath home sits on a quiet, tree-lined street just steps from scenic Heritage Park. Fresh paint and new flooring throughout give the home a bright, modern feel. The spacious main level offers an open-concept great room, updated kitchen, convenient laundry room, and half bath. The kitchen features new stone countertops, a large undermount sink, and stainless steel appliances. The living room includes an upgraded Pella sliding glass door leading to a brand-new wood deck-perfect for entertaining or relaxing in the private, tree-shaded backyard. Upstairs, you'll find three large bedrooms, two full baths, and plenty of storage, including three hallway closets. The primary suite offers a private bath with a walk-in shower and new glass door. A large attached two-car garage with a built-in workbench adds convenience and functionality. No HOA and updates galore!
Contact an agent
Home facts
- Year built:1987
- Listing ID #:12506743
- Added:101 day(s) ago
- Updated:February 13, 2026 at 12:28 AM
Rooms and interior
- Bedrooms:3
- Total bathrooms:3
- Full bathrooms:2
- Half bathrooms:1
- Living area:1,493 sq. ft.
Heating and cooling
- Cooling:Central Air
- Heating:Forced Air, Natural Gas
Structure and exterior
- Roof:Asphalt
- Year built:1987
- Building area:1,493 sq. ft.
Schools
- High school:Central High School
- Middle school:Champaign/Middle Call Unit 4 351
- Elementary school:Unit 4 Of Choice
Utilities
- Water:Public
- Sewer:Public Sewer
Finances and disclosures
- Price:$219,900
- Price per sq. ft.:$147.29
- Tax amount:$4,106 (2024)
New listings near 515 Clearwater Drive #515
- New
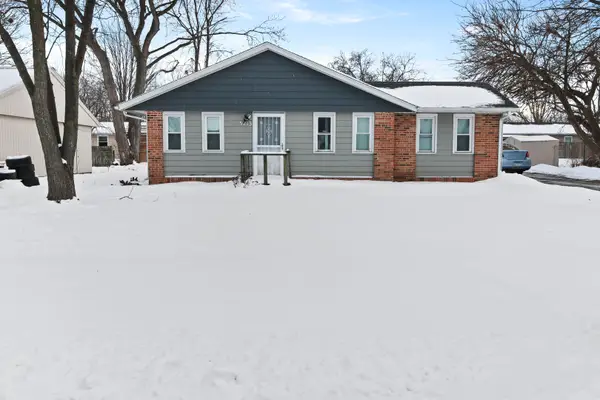 $154,900Active3 beds 1 baths1,069 sq. ft.
$154,900Active3 beds 1 baths1,069 sq. ft.Address Withheld By Seller, Champaign, IL 61821
MLS# 12546515Listed by: LIVE REAL ESTATE GROUP - Open Sun, 2 to 4pmNew
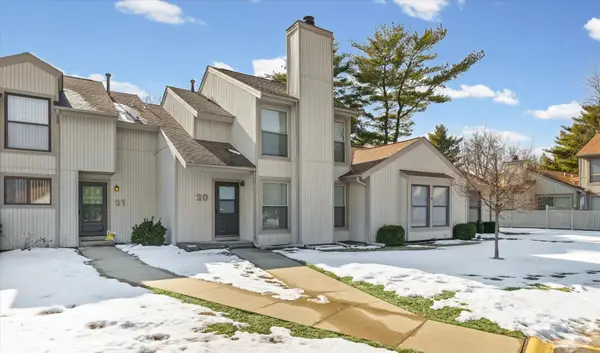 $180,000Active3 beds 2 baths1,261 sq. ft.
$180,000Active3 beds 2 baths1,261 sq. ft.20 Colony West Drive, Champaign, IL 61820
MLS# 12564126Listed by: KELLER WILLIAMS-TREC - New
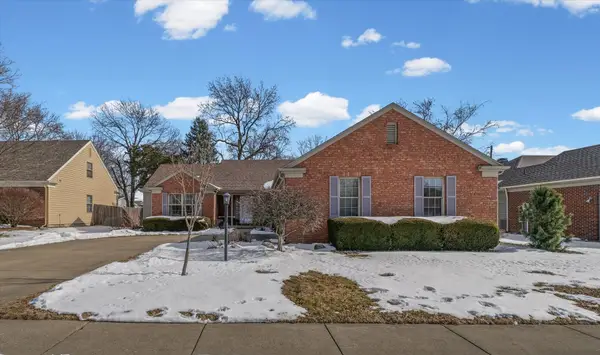 $420,000Active3 beds 2 baths1,849 sq. ft.
$420,000Active3 beds 2 baths1,849 sq. ft.1722 Lakeside Drive, Champaign, IL 61821
MLS# 12539822Listed by: KELLER WILLIAMS-TREC - New
 $225,000Active4 beds 2 baths1,906 sq. ft.
$225,000Active4 beds 2 baths1,906 sq. ft.807 Oakcrest Drive, Champaign, IL 61821
MLS# 12561084Listed by: COLDWELL BANKER R.E. GROUP - Open Sun, 2 to 4pmNew
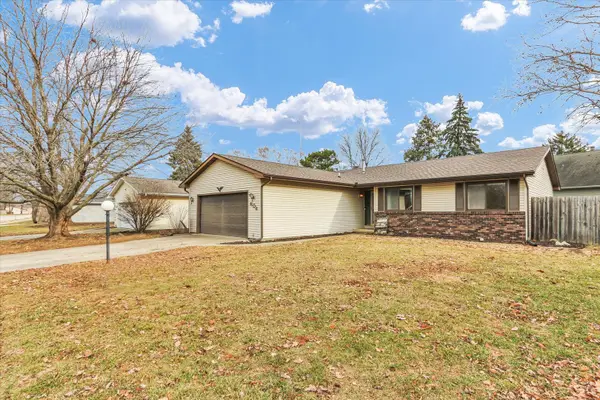 $227,500Active3 beds 2 baths1,519 sq. ft.
$227,500Active3 beds 2 baths1,519 sq. ft.608 Pomona Drive, Champaign, IL 61822
MLS# 12541663Listed by: COLDWELL BANKER R.E. GROUP 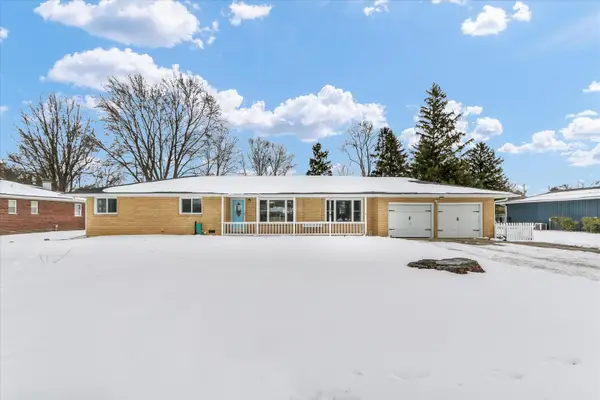 $259,900Pending3 beds 2 baths1,723 sq. ft.
$259,900Pending3 beds 2 baths1,723 sq. ft.2218 S Mattis Avenue, Champaign, IL 61821
MLS# 12531663Listed by: COLDWELL BANKER R.E. GROUP- New
 $317,500Active3 beds 2 baths1,679 sq. ft.
$317,500Active3 beds 2 baths1,679 sq. ft.2410 Stillwater Drive, Champaign, IL 61821
MLS# 12557588Listed by: REALTY SELECT ONE 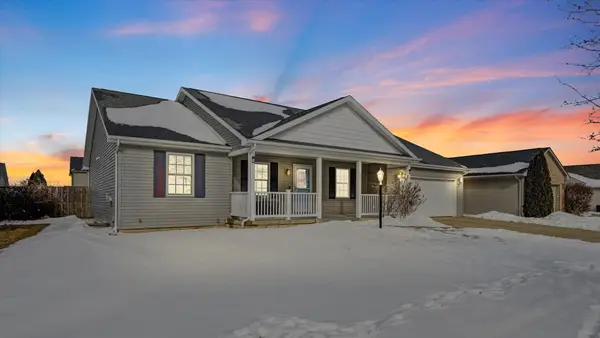 $379,900Pending3 beds 3 baths1,659 sq. ft.
$379,900Pending3 beds 3 baths1,659 sq. ft.621 Sedgegrass Drive, Champaign, IL 61822
MLS# 12561793Listed by: KELLER WILLIAMS-TREC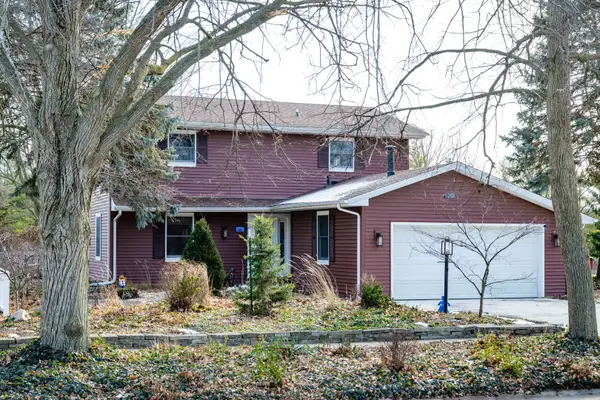 $349,900Pending3 beds 3 baths2,135 sq. ft.
$349,900Pending3 beds 3 baths2,135 sq. ft.20 Ashley Lane, Champaign, IL 61820
MLS# 12548852Listed by: RE/MAX REALTY ASSOCIATES-CHA- New
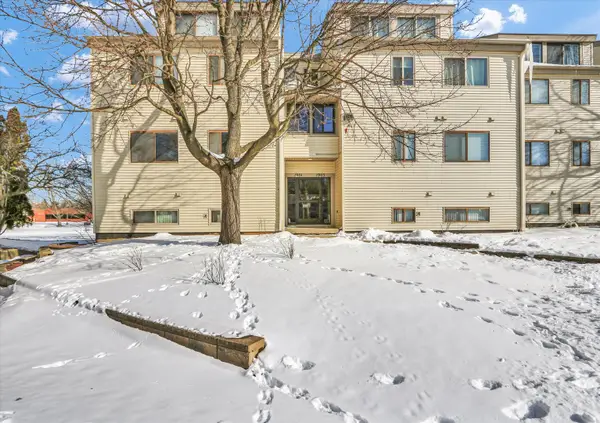 $103,000Active2 beds 1 baths834 sq. ft.
$103,000Active2 beds 1 baths834 sq. ft.1901 Melrose Drive #B, Champaign, IL 61820
MLS# 12553159Listed by: COLDWELL BANKER R.E. GROUP

