615 Breen Drive, Champaign, IL 61820
Local realty services provided by:ERA Naper Realty
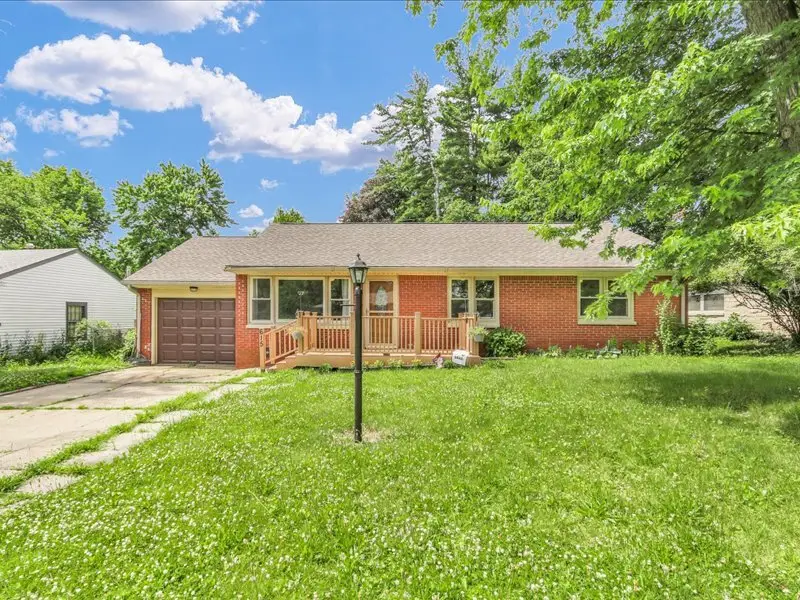
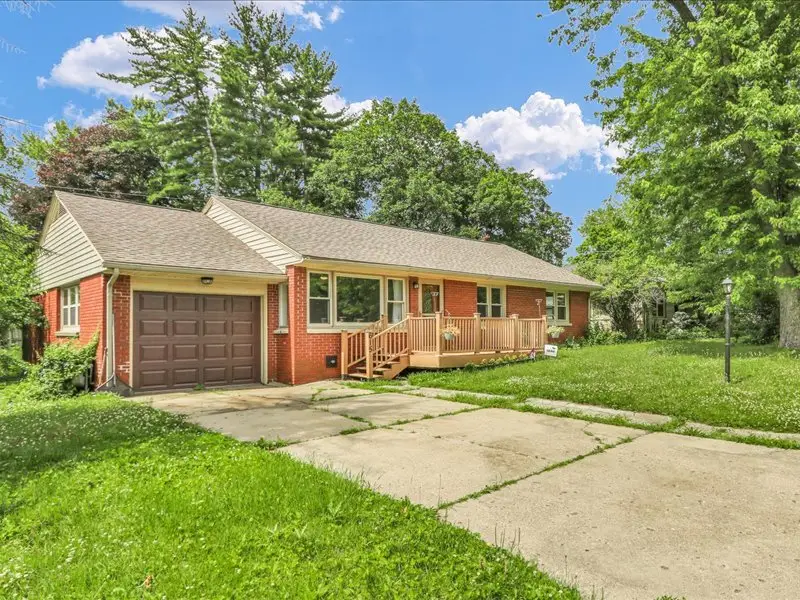
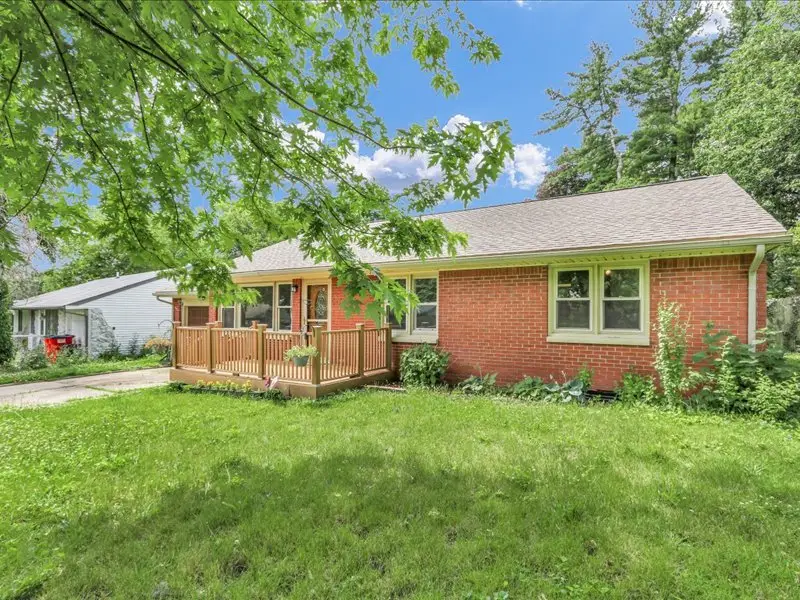
615 Breen Drive,Champaign, IL 61820
$205,000
- 4 Beds
- 2 Baths
- 1,417 sq. ft.
- Single family
- Pending
Listed by:karina hiselman
Office:compass
MLS#:12395562
Source:MLSNI
Price summary
- Price:$205,000
- Price per sq. ft.:$144.67
About this home
Welcome to 615 Breen-where charm, comfort, and convenience come together in this move-in ready brick home. Freshly painted and featuring vinyl flooring throughout, this cozy residence includes a new microwave and a newer washer and dryer. The spacious living room is bathed in natural sunlight, while the eat-in kitchen offers tile flooring. A functional mudroom provides a seamless connection to the garage and opens to a generously sized backyard, complete with a freshly painted porch that's perfect for entertaining. The roof is less than five years old! You'll also find a handy storage shed, ideal for yard tools. With ample closet space and attic storage, this home checks all the boxes for comfort and practicality. Nestled in a quiet neighborhood within walking distance to Hessel Park and nearby walking trails, it's also just minutes from the University of Illinois, Parkland College, State Farm Center, the football stadium, fitness centers, and more. Don't miss the opportunity to make this delightful home yours-schedule your private showing today!
Contact an agent
Home facts
- Listing Id #:12395562
- Added:44 day(s) ago
- Updated:July 20, 2025 at 07:43 AM
Rooms and interior
- Bedrooms:4
- Total bathrooms:2
- Full bathrooms:1
- Half bathrooms:1
- Living area:1,417 sq. ft.
Heating and cooling
- Cooling:Central Air
- Heating:Electric, Natural Gas
Structure and exterior
- Roof:Asphalt
- Building area:1,417 sq. ft.
- Lot area:0.17 Acres
Schools
- High school:Central High School
- Middle school:Unit 4 Of Choice
- Elementary school:Unit 4 Of Choice
Utilities
- Water:Public
- Sewer:Public Sewer
Finances and disclosures
- Price:$205,000
- Price per sq. ft.:$144.67
- Tax amount:$4,656 (2023)
New listings near 615 Breen Drive
- New
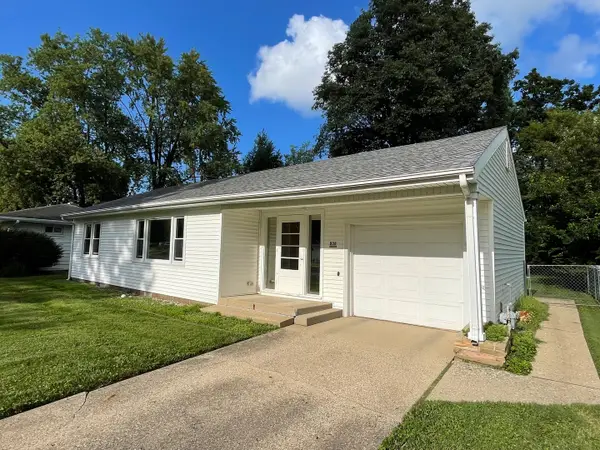 $184,900Active2 beds 1 baths1,034 sq. ft.
$184,900Active2 beds 1 baths1,034 sq. ft.808 S Victor Street S, Champaign, IL 61821
MLS# 12432339Listed by: RE/MAX CHOICE - Open Sun, 2 to 4pmNew
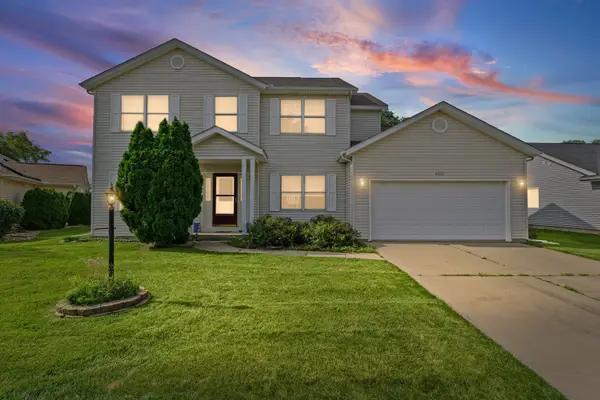 $375,000Active4 beds 3 baths2,686 sq. ft.
$375,000Active4 beds 3 baths2,686 sq. ft.4103 Crail Road, Champaign, IL 61822
MLS# 12433599Listed by: KELLER WILLIAMS-TREC - New
 $399,900Active2 beds 3 baths2,453 sq. ft.
$399,900Active2 beds 3 baths2,453 sq. ft.2306 Briar Hill Drive, Champaign, IL 61822
MLS# 12428856Listed by: KELLER WILLIAMS-TREC - Open Thu, 4 to 6pmNew
 $150,000Active3 beds 2 baths1,166 sq. ft.
$150,000Active3 beds 2 baths1,166 sq. ft.1518 W University Avenue, Champaign, IL 61821
MLS# 12428908Listed by: KELLER WILLIAMS-TREC - New
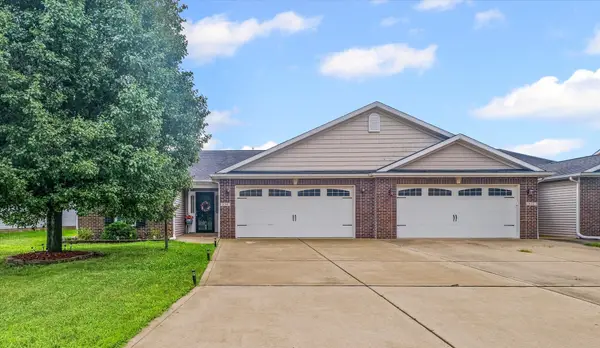 $265,000Active3 beds 2 baths1,755 sq. ft.
$265,000Active3 beds 2 baths1,755 sq. ft.634 Sedgegrass Drive, Champaign, IL 61822
MLS# 12427096Listed by: EXP REALTY-MAHOMET - New
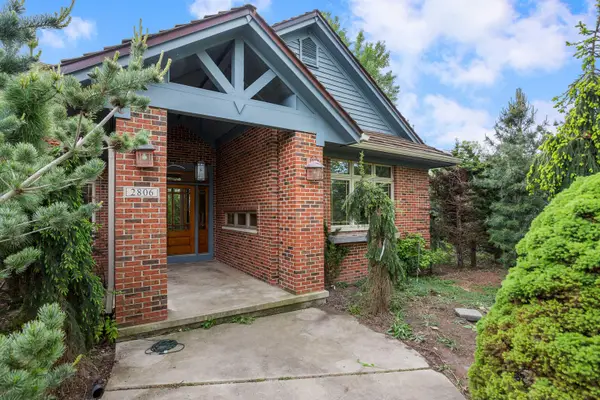 $750,000Active4 beds 4 baths3,402 sq. ft.
$750,000Active4 beds 4 baths3,402 sq. ft.2806 Oakmont Court, Champaign, IL 61821
MLS# 12432420Listed by: REALTY SELECT ONE - New
 $159,900Active3 beds 1 baths1,036 sq. ft.
$159,900Active3 beds 1 baths1,036 sq. ft.2805 Lawndale Drive, Champaign, IL 61821
MLS# 12429641Listed by: RE/MAX REALTY ASSOCIATES-CHA - New
 $369,900Active4 beds 3 baths2,566 sq. ft.
$369,900Active4 beds 3 baths2,566 sq. ft.2610 Wedgewood Drive, Champaign, IL 61822
MLS# 12423719Listed by: KELLER WILLIAMS-TREC 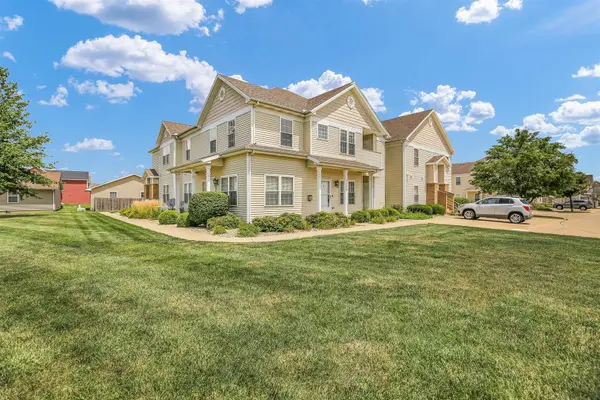 $147,000Pending2 beds 2 baths1,180 sq. ft.
$147,000Pending2 beds 2 baths1,180 sq. ft.3722 Balcary Bay, Champaign, IL 61822
MLS# 12372577Listed by: COLDWELL BANKER R.E. GROUP- New
 $169,000Active3 beds 1 baths1,061 sq. ft.
$169,000Active3 beds 1 baths1,061 sq. ft.710 Dogwood Drive, Champaign, IL 61821
MLS# 12407966Listed by: RE/MAX REALTY ASSOCIATES-CHA

