709 Erin Drive, Champaign, IL 61822
Local realty services provided by:ERA Naper Realty
Listed by: john frerichs
Office: keller williams-trec
MLS#:12492864
Source:MLSNI
Price summary
- Price:$251,000
- Price per sq. ft.:$184.56
- Monthly HOA dues:$8.33
About this home
Welcome to this charming 3-bedroom, 2-bath ranch in the heart of the desirable Timberline Valley South area. This well-maintained home offers approximately 1,330 sqft of comfortable living space on a well-sized lot. Step through the front door into a bright and welcoming interior, with a vaulted ceiling and large window frame boasting a view toward the lake. The living area flows into a fully finished three-season sunroom-a cozy space for relaxing or entertaining year-round. The split-bedroom floor plan ensures privacy for the master suite, complete with its own full bath and walk-in closet. The two additional bedrooms share a conveniently located near the hall bath. The kitchen features solid raised-panel oak cabinetry and a mosaic tile backsplash. A spacious laundry / utility room with built-ins adds practical storage and ease. Outside, a deck and storage shed anchor the backyard, perfect for outdoor relaxing or weekend grilling. For climate comfort, the home includes central air and forced-air heat (furnace/AC replaced in ~2012). Additional features: Attached 2-car garage & concrete driveway, vinyl siding & asphalt shingle roof, lot dimension approx. 50 110 ft, public utilities, sidewalks, curbs, and street paving. This home offers a smart floor plan, a tranquil setting with lake views, and practical amenities in a sought-after Champaign neighborhood. Don't miss your chance to make this home your own-schedule your showing today!
Contact an agent
Home facts
- Year built:1998
- Listing ID #:12492864
- Added:123 day(s) ago
- Updated:February 14, 2026 at 12:45 PM
Rooms and interior
- Bedrooms:3
- Total bathrooms:2
- Full bathrooms:2
- Living area:1,360 sq. ft.
Heating and cooling
- Cooling:Central Air
- Heating:Forced Air, Natural Gas
Structure and exterior
- Roof:Asphalt
- Year built:1998
- Building area:1,360 sq. ft.
Schools
- High school:Centennial High School
- Middle school:Champaign/Middle Call Unit 4 351
- Elementary school:Unit 4 Of Choice
Utilities
- Water:Public
- Sewer:Public Sewer
Finances and disclosures
- Price:$251,000
- Price per sq. ft.:$184.56
- Tax amount:$4,928 (2024)
New listings near 709 Erin Drive
- New
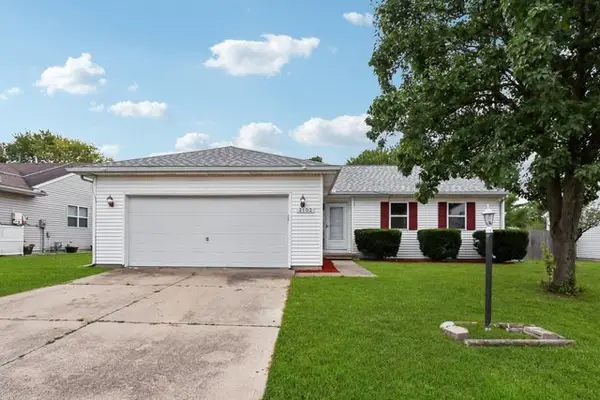 $267,900Active3 beds 2 baths1,421 sq. ft.
$267,900Active3 beds 2 baths1,421 sq. ft.3103 Timberline Drive, Champaign, IL 61822
MLS# 12568496Listed by: REDFIN CORPORATION - New
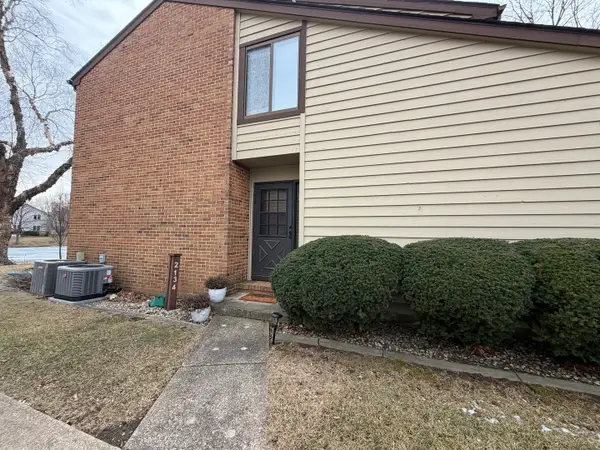 $175,000Active2 beds 1 baths1,194 sq. ft.
$175,000Active2 beds 1 baths1,194 sq. ft.2134 Harbortown Circle #2134, Champaign, IL 61821
MLS# 12564351Listed by: RYAN DALLAS REAL ESTATE - New
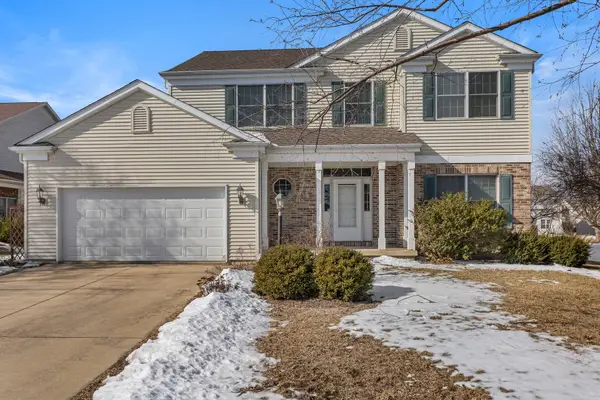 $485,000Active4 beds 4 baths2,238 sq. ft.
$485,000Active4 beds 4 baths2,238 sq. ft.3009 Weeping Cherry Drive, Champaign, IL 61822
MLS# 12556441Listed by: THE REAL ESTATE GROUP,INC 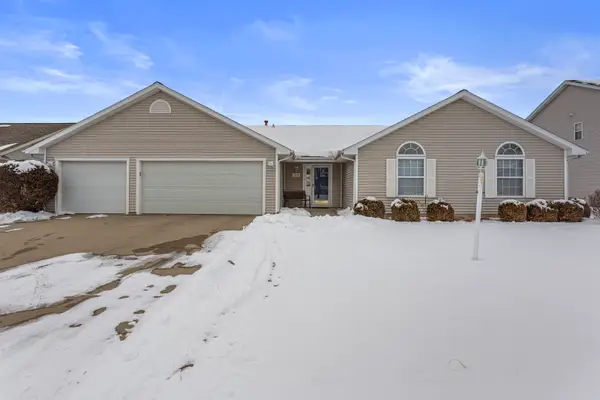 $315,000Pending3 beds 2 baths1,800 sq. ft.
$315,000Pending3 beds 2 baths1,800 sq. ft.3906 Crail Road, Champaign, IL 61822
MLS# 12547671Listed by: RE/MAX REALTY ASSOCIATES-CHA- New
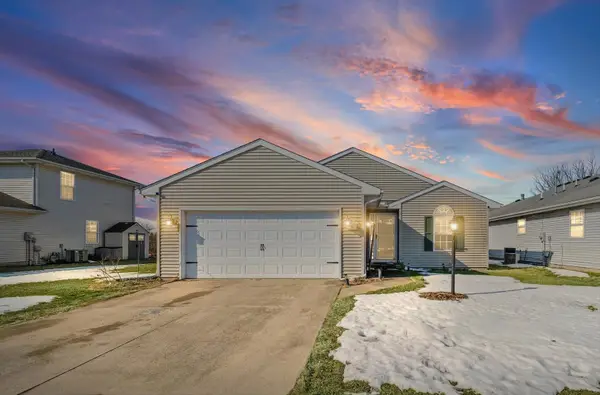 $225,000Active3 beds 2 baths1,311 sq. ft.
$225,000Active3 beds 2 baths1,311 sq. ft.Address Withheld By Seller, Champaign, IL 61822
MLS# 12561832Listed by: KELLER WILLIAMS-TREC - New
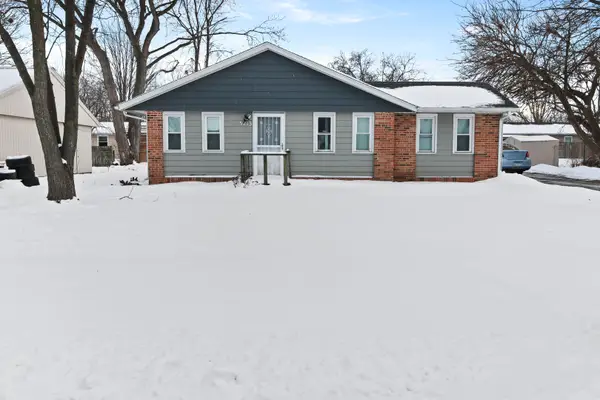 $154,900Active3 beds 1 baths1,069 sq. ft.
$154,900Active3 beds 1 baths1,069 sq. ft.Address Withheld By Seller, Champaign, IL 61821
MLS# 12546515Listed by: LIVE REAL ESTATE GROUP - Open Sun, 2 to 4pmNew
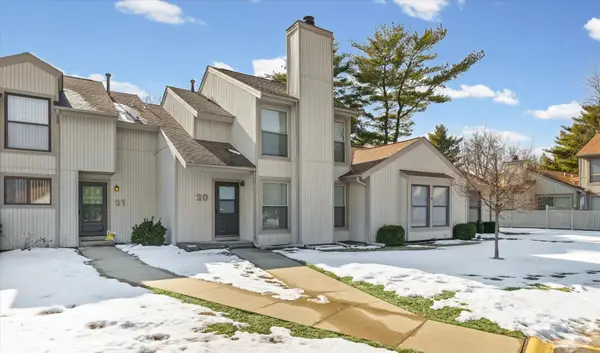 $180,000Active3 beds 2 baths1,261 sq. ft.
$180,000Active3 beds 2 baths1,261 sq. ft.20 Colony West Drive, Champaign, IL 61820
MLS# 12564126Listed by: KELLER WILLIAMS-TREC - New
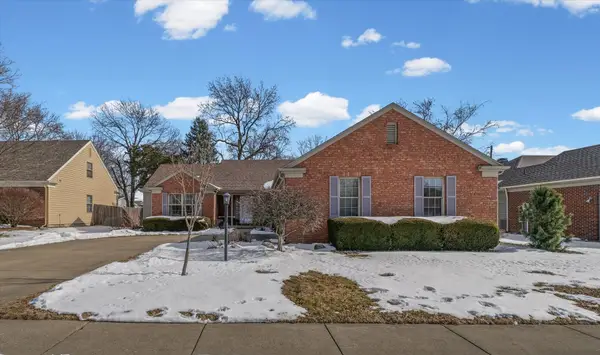 $420,000Active3 beds 2 baths1,849 sq. ft.
$420,000Active3 beds 2 baths1,849 sq. ft.1722 Lakeside Drive, Champaign, IL 61821
MLS# 12539822Listed by: KELLER WILLIAMS-TREC - New
 $225,000Active4 beds 2 baths1,906 sq. ft.
$225,000Active4 beds 2 baths1,906 sq. ft.807 Oakcrest Drive, Champaign, IL 61821
MLS# 12561084Listed by: COLDWELL BANKER R.E. GROUP - Open Sun, 2 to 4pmNew
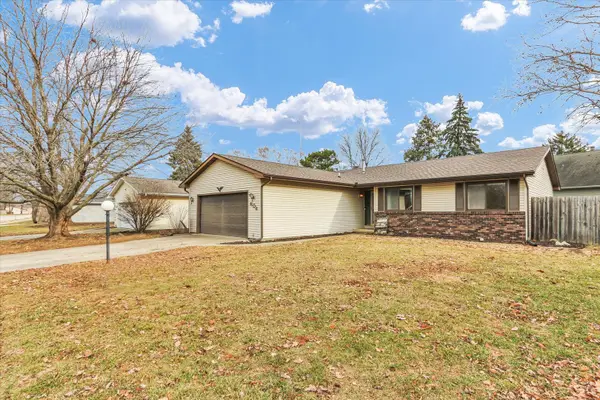 $227,500Active3 beds 2 baths1,519 sq. ft.
$227,500Active3 beds 2 baths1,519 sq. ft.608 Pomona Drive, Champaign, IL 61822
MLS# 12541663Listed by: COLDWELL BANKER R.E. GROUP

