812 Dodds Drive, Champaign, IL 61820
Local realty services provided by:ERA Naper Realty
812 Dodds Drive,Champaign, IL 61820
$1,177,500
- 4 Beds
- 4 Baths
- 3,686 sq. ft.
- Single family
- Active
Listed by: trent meacham
Office: realty select one
MLS#:12448885
Source:MLSNI
Price summary
- Price:$1,177,500
- Price per sq. ft.:$319.45
About this home
Exclusive estate sitting on over 1.5 acres in the heart of Champaign offers privacy and convenience - near Champaign Country Club, Univ. of Illinois, and downtown. All brick home is in excellent condition and offers timeless character with modern efficiencies. Two story solarium is an all-seasons oasis - providing unparalleled tranquility in a home! Wrap around brick patio and expansive grounds are ideal for hosting. The interior boasts over 4,500 finished square feet with 4 beds and 3.5 baths. First floor offers multiple living spaces - both with fireplaces and both open to the solarium. The second floor features four bedrooms - two of which open to the second floor of solarium. The partially finished basement includes two living spaces or rec rooms and a full bath. Classic home with quality updates including -- Geothermal (2018) and Solar (2018 - owned). Decra HD shake metal roof. Generac whole house generator (2017). Kitchen updates (2018) include appliances, sink/countertop. Meticulously maintained throughout. Prime location. Schedule a private showing today.
Contact an agent
Home facts
- Year built:1962
- Listing ID #:12448885
- Added:161 day(s) ago
- Updated:February 13, 2026 at 12:28 AM
Rooms and interior
- Bedrooms:4
- Total bathrooms:4
- Full bathrooms:3
- Half bathrooms:1
- Living area:3,686 sq. ft.
Heating and cooling
- Cooling:Central Air
- Heating:Geothermal, Natural Gas, Solar
Structure and exterior
- Roof:Metal
- Year built:1962
- Building area:3,686 sq. ft.
- Lot area:1.53 Acres
Schools
- High school:Central High School
- Middle school:Champaign Junior High School
- Elementary school:Unit 4 Of Choice
Utilities
- Water:Public
- Sewer:Public Sewer
Finances and disclosures
- Price:$1,177,500
- Price per sq. ft.:$319.45
- Tax amount:$25,402 (2024)
New listings near 812 Dodds Drive
- New
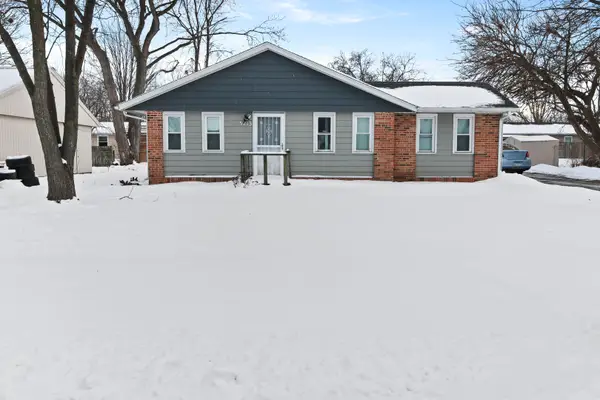 $154,900Active3 beds 1 baths1,069 sq. ft.
$154,900Active3 beds 1 baths1,069 sq. ft.Address Withheld By Seller, Champaign, IL 61821
MLS# 12546515Listed by: LIVE REAL ESTATE GROUP - Open Sun, 2 to 4pmNew
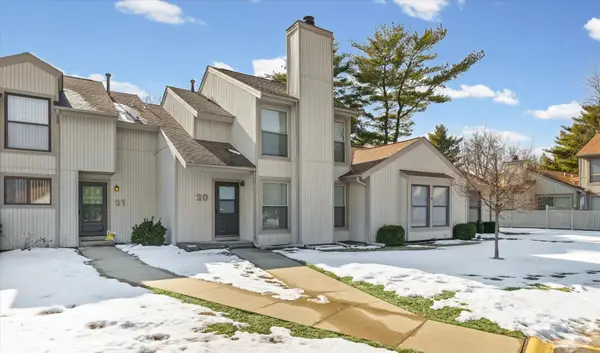 $180,000Active3 beds 2 baths1,261 sq. ft.
$180,000Active3 beds 2 baths1,261 sq. ft.20 Colony West Drive, Champaign, IL 61820
MLS# 12564126Listed by: KELLER WILLIAMS-TREC - New
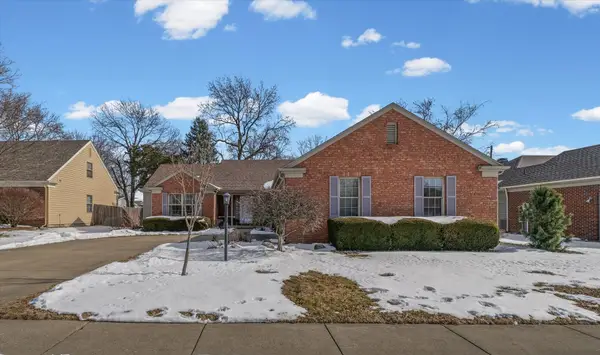 $420,000Active3 beds 2 baths1,849 sq. ft.
$420,000Active3 beds 2 baths1,849 sq. ft.1722 Lakeside Drive, Champaign, IL 61821
MLS# 12539822Listed by: KELLER WILLIAMS-TREC - New
 $225,000Active4 beds 2 baths1,906 sq. ft.
$225,000Active4 beds 2 baths1,906 sq. ft.807 Oakcrest Drive, Champaign, IL 61821
MLS# 12561084Listed by: COLDWELL BANKER R.E. GROUP - Open Sun, 2 to 4pmNew
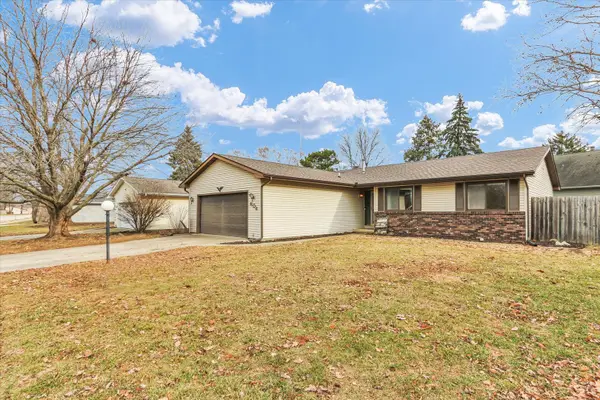 $227,500Active3 beds 2 baths1,519 sq. ft.
$227,500Active3 beds 2 baths1,519 sq. ft.608 Pomona Drive, Champaign, IL 61822
MLS# 12541663Listed by: COLDWELL BANKER R.E. GROUP 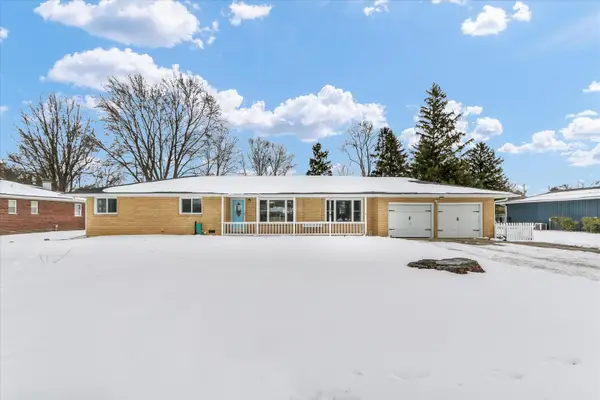 $259,900Pending3 beds 2 baths1,723 sq. ft.
$259,900Pending3 beds 2 baths1,723 sq. ft.2218 S Mattis Avenue, Champaign, IL 61821
MLS# 12531663Listed by: COLDWELL BANKER R.E. GROUP- New
 $317,500Active3 beds 2 baths1,679 sq. ft.
$317,500Active3 beds 2 baths1,679 sq. ft.2410 Stillwater Drive, Champaign, IL 61821
MLS# 12557588Listed by: REALTY SELECT ONE 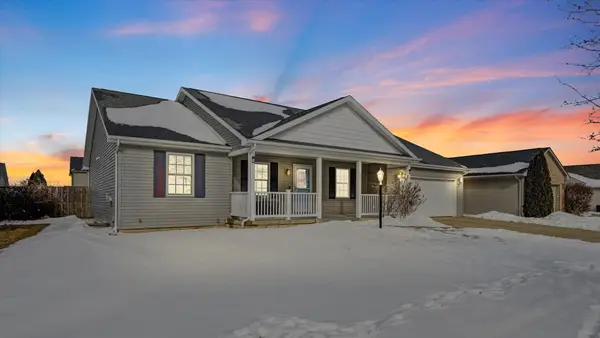 $379,900Pending3 beds 3 baths1,659 sq. ft.
$379,900Pending3 beds 3 baths1,659 sq. ft.621 Sedgegrass Drive, Champaign, IL 61822
MLS# 12561793Listed by: KELLER WILLIAMS-TREC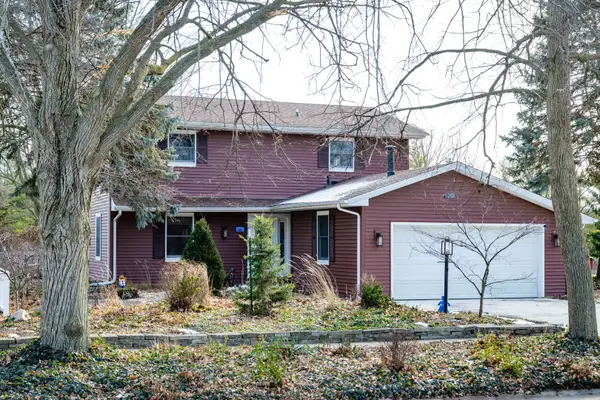 $349,900Pending3 beds 3 baths2,135 sq. ft.
$349,900Pending3 beds 3 baths2,135 sq. ft.20 Ashley Lane, Champaign, IL 61820
MLS# 12548852Listed by: RE/MAX REALTY ASSOCIATES-CHA- New
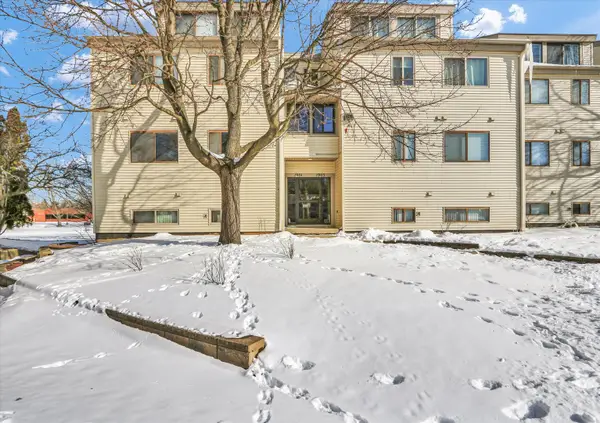 $103,000Active2 beds 1 baths834 sq. ft.
$103,000Active2 beds 1 baths834 sq. ft.1901 Melrose Drive #B, Champaign, IL 61820
MLS# 12553159Listed by: COLDWELL BANKER R.E. GROUP

