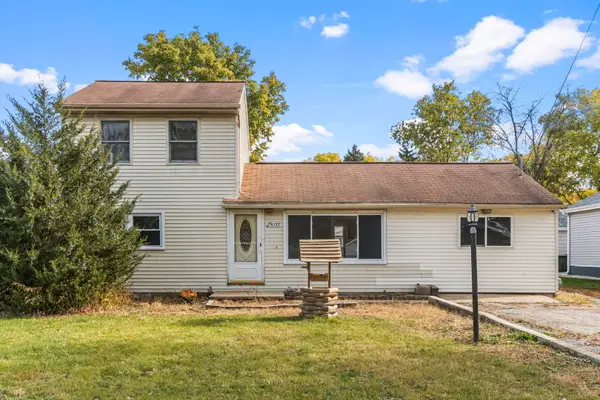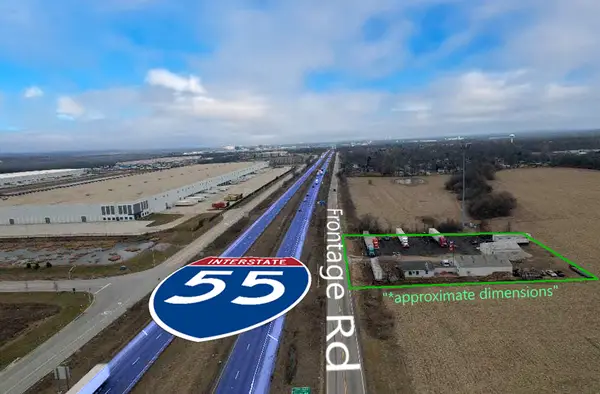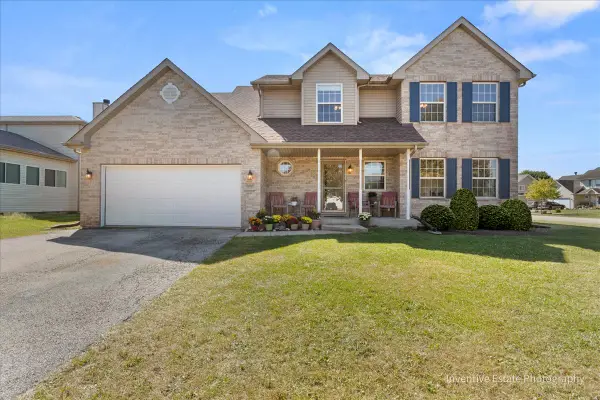24333 S Valley Drive, Channahon, IL 60410
Local realty services provided by:ERA Naper Realty
24333 S Valley Drive,Channahon, IL 60410
$369,900
- 3 Beds
- 3 Baths
- 2,600 sq. ft.
- Single family
- Active
Listed by: jacob wirtz
Office: wirtz real estate group inc.
MLS#:12513792
Source:MLSNI
Price summary
- Price:$369,900
- Price per sq. ft.:$142.27
About this home
Welcome to this move-in-ready 3-bedroom, 3-full-bath home perfectly situated in the desirable Fairhaven Heights neighborhood of Channahon. This raised ranch has been thoughtfully updated inside and out, blending modern style with everyday comfort. Step into the stunning kitchen featuring 42-inch cabinets, stainless steel appliances, subway tile backsplash, and modern finishes and fixtures-a true showstopper for anyone who loves to cook or entertain. The main level offers new flooring throughout, along with two beautifully updated bathrooms, including the primary ensuite with a sleek stand-up shower. The lower level provides additional living space, perfect for a family room, guest suite, or home office, and also includes the third full bathroom. Enjoy peace of mind with major updates already done for you-New Roof, New Water Heater, and newer HVAC system. The exterior has been completely refreshed with a modern color scheme, new shutters, and a recently sealed driveway. Additional highlights include newer garage door openers and a serene backyard shaded by mature walnut trees. Located right across the street from Heritage Bluffs Golf Course and conveniently close to shops, restaurants, and major roadways, this home truly checks all the boxes-updated, stylish, and ideally situated in a quiet, established neighborhood. Don't miss your chance to make it yours!
Contact an agent
Home facts
- Year built:1977
- Listing ID #:12513792
- Added:1 day(s) ago
- Updated:November 13, 2025 at 11:58 AM
Rooms and interior
- Bedrooms:3
- Total bathrooms:3
- Full bathrooms:3
- Living area:2,600 sq. ft.
Heating and cooling
- Cooling:Central Air
- Heating:Forced Air, Natural Gas
Structure and exterior
- Year built:1977
- Building area:2,600 sq. ft.
Schools
- High school:Minooka Community High School
Finances and disclosures
- Price:$369,900
- Price per sq. ft.:$142.27
- Tax amount:$7,138 (2024)
New listings near 24333 S Valley Drive
- New
 $389,900Active4 beds 3 baths2,368 sq. ft.
$389,900Active4 beds 3 baths2,368 sq. ft.26832 W Hemlock Road, Channahon, IL 60410
MLS# 12516301Listed by: VILLAGE REALTY, INC. - New
 $184,000Active3 beds 1 baths1,684 sq. ft.
$184,000Active3 beds 1 baths1,684 sq. ft.25055 S Center Street, Channahon, IL 60410
MLS# 12515843Listed by: EXP REALTY - New
 $369,900Active4 beds 2 baths2,150 sq. ft.
$369,900Active4 beds 2 baths2,150 sq. ft.25632 S Fieldstone Court, Channahon, IL 60410
MLS# 12513217Listed by: @PROPERTIES CHRISTIE'S INTERNATIONAL REAL ESTATE - New
 $429,900Active4 beds 3 baths2,495 sq. ft.
$429,900Active4 beds 3 baths2,495 sq. ft.25308 S Mallard Drive, Channahon, IL 60410
MLS# 12513278Listed by: KELLER WILLIAMS PREFERRED RLTY - New
 $120,000Active3 beds 2 baths
$120,000Active3 beds 2 baths22426 S Remington Drive, Channahon, IL 60410
MLS# 12494466Listed by: COLDWELL BANKER REAL ESTATE GROUP  $339,900Pending4 beds 2 baths2,082 sq. ft.
$339,900Pending4 beds 2 baths2,082 sq. ft.25719 S Cobblestone Lane, Channahon, IL 60410
MLS# 12511897Listed by: CENTURY 21 COLEMAN-HORNSBY- New
 $799,000Active1 Acres
$799,000Active1 Acres23906 S Frontage Road, Channahon, IL 60410
MLS# 12511319Listed by: PILLAR REALTOR LLC - Open Sat, 11am to 1pmNew
 $289,000Active3 beds 2 baths989 sq. ft.
$289,000Active3 beds 2 baths989 sq. ft.26436 W Spur Court, Channahon, IL 60410
MLS# 12502164Listed by: GOGGIN REAL ESTATE LLC - New
 $398,000Active4 beds 3 baths2,500 sq. ft.
$398,000Active4 beds 3 baths2,500 sq. ft.26201 W Winding Oak Court, Channahon, IL 60410
MLS# 12510788Listed by: @PROPERTIES CHRISTIE'S INTERNATIONAL REAL ESTATE
