25127 S Westwind Drive, Channahon, IL 60410
Local realty services provided by:ERA Naper Realty
25127 S Westwind Drive,Channahon, IL 60410
$419,400
- 3 Beds
- 2 Baths
- 1,850 sq. ft.
- Single family
- Pending
Listed by: elizabeth stephenson
Office: john greene realtor
MLS#:12451611
Source:MLSNI
Price summary
- Price:$419,400
- Price per sq. ft.:$226.7
- Monthly HOA dues:$16.67
About this home
Don't miss your chance to own this stunning, under-construction luxury duplex. Estimated completion is November 2025- This expansive ranch-style attached home offers 3 spacious bedrooms, and 2 full baths. A charming brick front, low-maintenance siding, and inviting country front porch create exceptional curb appeal complete with landscaping. Step through the front door into the builder's signature elite foyer, featuring elegant crown molding, wainscoting, and chair rail detailing. The open-concept layout flows into a chef-inspired kitchen complete with 42-inch designer cabinets, granite countertops, and crown molding throughout. The vaulted family room is bright and welcoming with abundant natural light and a gorgeous corner fireplace-perfect for relaxing or entertaining. Luxury vinyl plank flooring runs throughout the main living spaces, offering both beauty and durability. The private, primary suite boasts a massive walk-in closet and a spa-like en suite bath, complete with custom shower with ceramic tile, built-in shower bench and multiple sprayers. A convenient mudroom located off the garage includes 42-inch custom cabinetry and additional storage space. Additional premium features include: Open railing staircase with custom iron spindles Full basement with 9-foot ceilings and bathroom rough-in Solid 6-panel doors throughout Concrete driveway One-year builder warranty Semi-custom changes welcome Set your appointment to check out the models today!
Contact an agent
Home facts
- Year built:2025
- Listing ID #:12451611
- Added:161 day(s) ago
- Updated:December 31, 2025 at 08:57 AM
Rooms and interior
- Bedrooms:3
- Total bathrooms:2
- Full bathrooms:2
- Living area:1,850 sq. ft.
Heating and cooling
- Cooling:Central Air
- Heating:Natural Gas
Structure and exterior
- Roof:Asphalt
- Year built:2025
- Building area:1,850 sq. ft.
Schools
- High school:Minooka Community High School
- Middle school:Minooka Junior High School
- Elementary school:Aux Sable Elementary School
Utilities
- Water:Public
- Sewer:Public Sewer
Finances and disclosures
- Price:$419,400
- Price per sq. ft.:$226.7
New listings near 25127 S Westwind Drive
- New
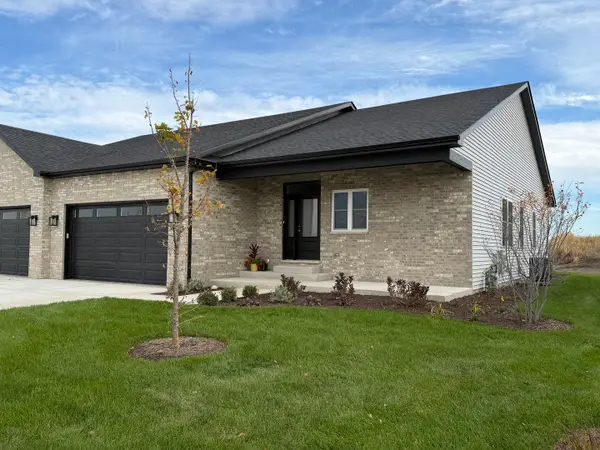 $413,000Active3 beds 2 baths1,850 sq. ft.
$413,000Active3 beds 2 baths1,850 sq. ft.25146 S Westwind Drive, Channahon, IL 60410
MLS# 12533144Listed by: JOHN GREENE REALTOR - New
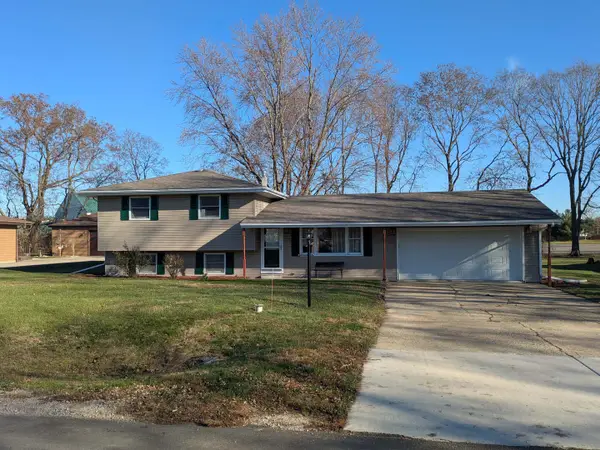 $349,900Active3 beds 2 baths1,680 sq. ft.
$349,900Active3 beds 2 baths1,680 sq. ft.24031 S Cardinal Drive, Channahon, IL 60410
MLS# 12535046Listed by: LINCOLN & ASSOC. REAL ESTATE  $422,000Active3 beds 2 baths1,850 sq. ft.
$422,000Active3 beds 2 baths1,850 sq. ft.25150 S Westwind Court, Channahon, IL 60410
MLS# 12533123Listed by: JOHN GREENE REALTOR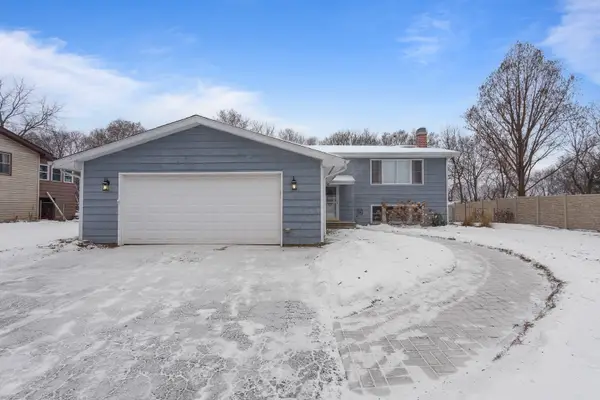 $379,900Active4 beds 3 baths2,015 sq. ft.
$379,900Active4 beds 3 baths2,015 sq. ft.24240 S Burr Road, Channahon, IL 60410
MLS# 12532504Listed by: WIRTZ REAL ESTATE GROUP INC.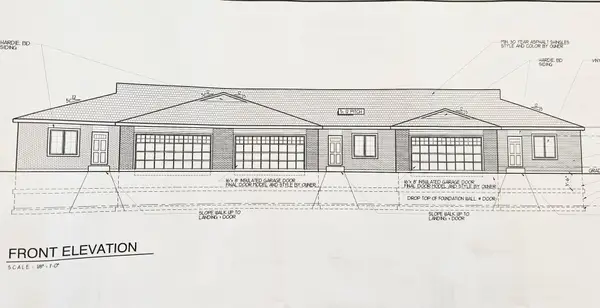 $409,900Active2 beds 2 baths1,617 sq. ft.
$409,900Active2 beds 2 baths1,617 sq. ft.26740 W Old Kerry, Channahon, IL 60410
MLS# 12532082Listed by: COLDWELL BANKER REAL ESTATE GROUP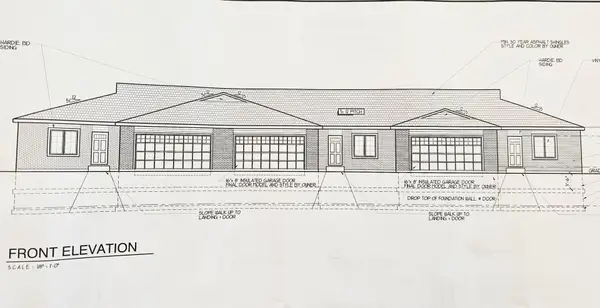 $409,900Active2 beds 2 baths1,617 sq. ft.
$409,900Active2 beds 2 baths1,617 sq. ft.26732 W Old Kerry, Channahon, IL 60410
MLS# 12532018Listed by: COLDWELL BANKER REAL ESTATE GROUP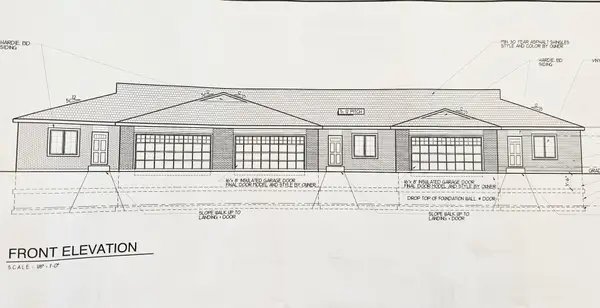 $409,900Active2 beds 2 baths1,617 sq. ft.
$409,900Active2 beds 2 baths1,617 sq. ft.26736 W Old Kerry, Channahon, IL 60410
MLS# 12532066Listed by: COLDWELL BANKER REAL ESTATE GROUP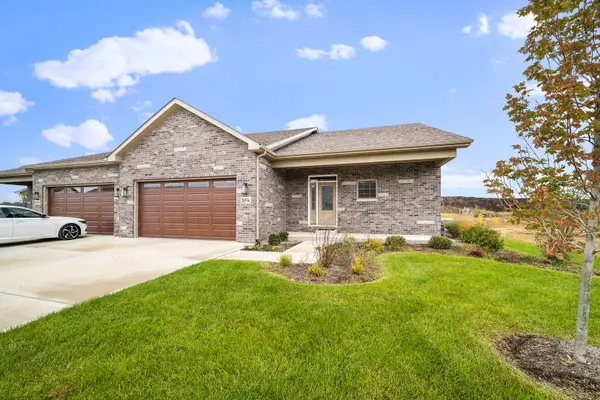 $434,900Pending2 beds 2 baths1,850 sq. ft.
$434,900Pending2 beds 2 baths1,850 sq. ft.25162 S Westwind Drive, Channahon, IL 60410
MLS# 12529515Listed by: JOHN GREENE REALTOR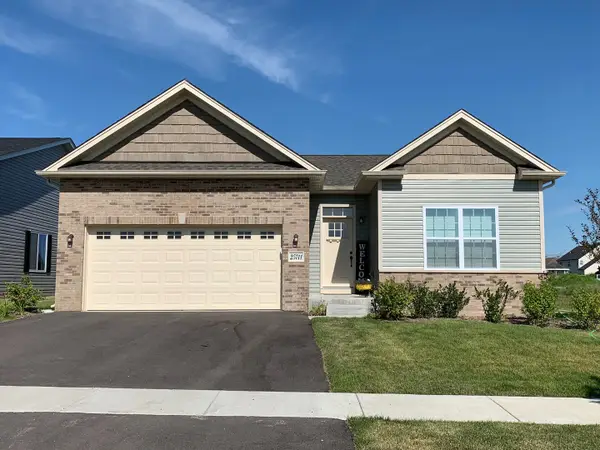 $404,900Active2 beds 2 baths1,621 sq. ft.
$404,900Active2 beds 2 baths1,621 sq. ft.27410 W Porto Lane, Channahon, IL 60410
MLS# 12437545Listed by: CORE GROUP REALTY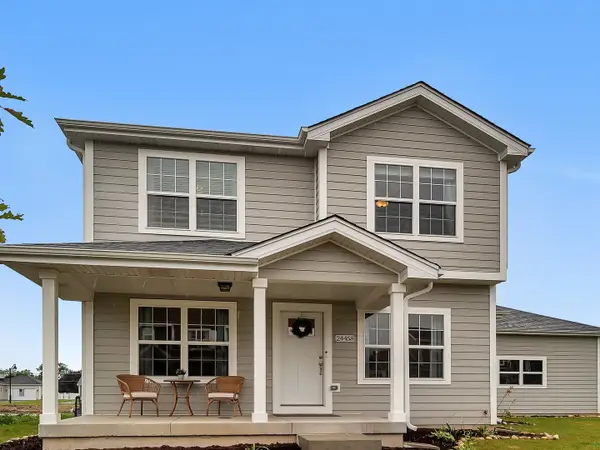 $439,000Active4 beds 4 baths2,860 sq. ft.
$439,000Active4 beds 4 baths2,860 sq. ft.24458 S St Paul Avenue, Channahon, IL 60410
MLS# 12526165Listed by: LORI BONAREK REALTY
