25610 S Parkside Drive, Channahon, IL 60410
Local realty services provided by:Results Realty ERA Powered
Listed by: daniel nierman
Office: 4 sale realty advantage
MLS#:12421454
Source:MLSNI
Price summary
- Price:$337,000
- Price per sq. ft.:$116.09
About this home
Fully permitted and professionally rehabbed, this ADA-accessible ranch in Channahon offers the feel of new construction without the builder's price tag. Every detail has been upgraded, including a massive open kitchen with brand-new Frigidaire stainless steel appliances, butcher-block and quartz countertops, and new cabinetry, plus a spacious interior with fresh flooring, remodeled bathrooms, many new windows, and an LG washer and dryer. The home's systems are completely updated with brand-new electrical, plumbing, septic, a newly drilled well, sealed ejector pit, and a brand-new high-efficiency HVAC system. Structural improvements include rebuilt framing with treated beams, a sealed crawlspace, and recent waterproofing with a transferable warranty for added peace of mind. Situated on a beautiful half-acre lot surrounded by nature, this modern, move-in-ready home is as close to new construction as you can get.
Contact an agent
Home facts
- Year built:1967
- Listing ID #:12421454
- Added:208 day(s) ago
- Updated:February 12, 2026 at 08:28 PM
Rooms and interior
- Bedrooms:3
- Total bathrooms:2
- Full bathrooms:2
- Living area:2,903 sq. ft.
Heating and cooling
- Cooling:Central Air
- Heating:Forced Air, Natural Gas
Structure and exterior
- Roof:Asphalt
- Year built:1967
- Building area:2,903 sq. ft.
- Lot area:0.35 Acres
Schools
- High school:Minooka Community High School
Finances and disclosures
- Price:$337,000
- Price per sq. ft.:$116.09
- Tax amount:$9,369 (2024)
New listings near 25610 S Parkside Drive
- Open Sun, 1:30 to 3:30pmNew
 $394,000Active4 beds 2 baths2,000 sq. ft.
$394,000Active4 beds 2 baths2,000 sq. ft.26049 S White Oak Trail, Channahon, IL 60410
MLS# 12562550Listed by: THE KOENIG GROUP INC - New
 $349,900Active3 beds 2 baths1,970 sq. ft.
$349,900Active3 beds 2 baths1,970 sq. ft.24350 Marble Road, Channahon, IL 60410
MLS# 12562174Listed by: RE/MAX 10  $539,999Pending4 beds 3 baths3,100 sq. ft.
$539,999Pending4 beds 3 baths3,100 sq. ft.26704 W Ian Court, Channahon, IL 60410
MLS# 12550454Listed by: BERG PROPERTIES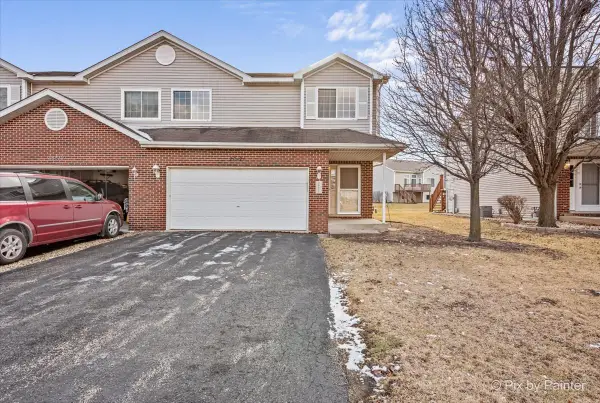 $290,000Active2 beds 2 baths1,662 sq. ft.
$290,000Active2 beds 2 baths1,662 sq. ft.26421 W Fox Trail, Channahon, IL 60410
MLS# 12553772Listed by: KELLER WILLIAMS INFINITY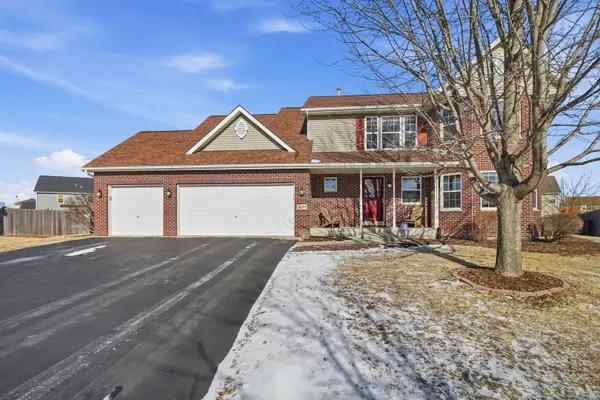 $460,000Active3 beds 3 baths2,453 sq. ft.
$460,000Active3 beds 3 baths2,453 sq. ft.26003 S Old Farm Court, Channahon, IL 60410
MLS# 12549380Listed by: EPIQUE REALTY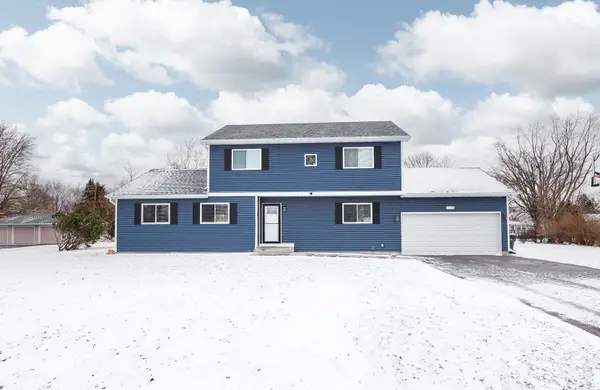 $399,000Active3 beds 3 baths2,100 sq. ft.
$399,000Active3 beds 3 baths2,100 sq. ft.22511 S Deal Avenue, Channahon, IL 60410
MLS# 12545448Listed by: JOHN GREENE, REALTOR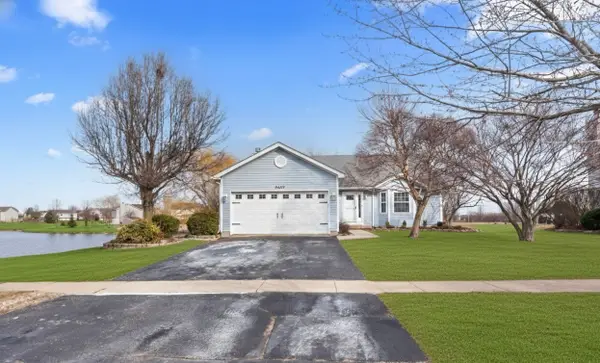 $350,000Pending4 beds 2 baths1,335 sq. ft.
$350,000Pending4 beds 2 baths1,335 sq. ft.25407 S Yellow Pine Drive, Channahon, IL 60410
MLS# 12549866Listed by: EXCEL REALTY GROUP $485,000Pending4 beds 3 baths2,484 sq. ft.
$485,000Pending4 beds 3 baths2,484 sq. ft.26152 S White Oak Trail, Channahon, IL 60410
MLS# 12550191Listed by: DOCEO REAL ESTATE INC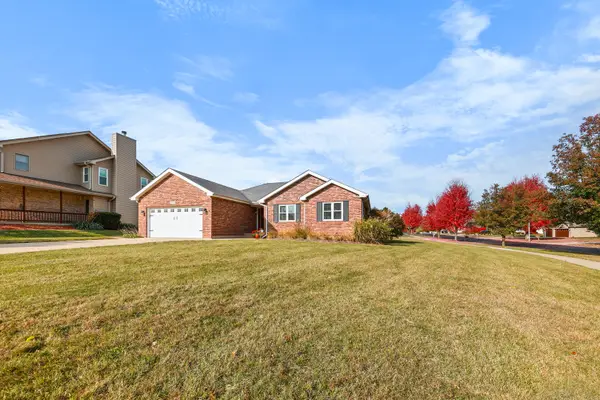 $350,000Pending3 beds 2 baths1,831 sq. ft.
$350,000Pending3 beds 2 baths1,831 sq. ft.25032 W Mcmillin Drive, Channahon, IL 60410
MLS# 12541642Listed by: COLDWELL BANKER REAL ESTATE GROUP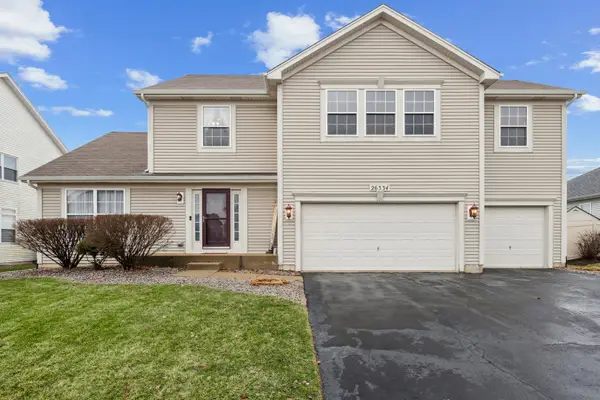 $475,000Active5 beds 3 baths2,857 sq. ft.
$475,000Active5 beds 3 baths2,857 sq. ft.26334 W Silver Stream Drive, Channahon, IL 60410
MLS# 12547380Listed by: COMPASS

