25758 S Basswood Road, Channahon, IL 60410
Local realty services provided by:ERA Naper Realty
25758 S Basswood Road,Channahon, IL 60410
$439,873
- 4 Beds
- 3 Baths
- 2,700 sq. ft.
- Single family
- Active
Listed by: thomas domasik
Office: re/max 10 in the park
MLS#:12496004
Source:MLSNI
Price summary
- Price:$439,873
- Price per sq. ft.:$162.92
- Monthly HOA dues:$12.5
About this home
You've got the family? We've got the house! You simply must see this efficiently designed 2-story home with seamless flow throughout. Its gracious foyer welcomes you as it opens into a towering 2-story living room with an adjacent formal dining room, both featuring beautiful, large windows. The highly functional eat-in kitchen boasts warm, timeless cherry-brown cabinets, a center island, double pantry closet, stainless steel appliances, and hardwood flooring that continues into the adjacent family room with fireplace. The main level also includes an office/den with glass French doors and a walk-in closet, which could serve as a 5th bedroom, as well as a convenient laundry room with stackable washer and dryer. Upstairs, you'll find four bedrooms, including a spacious master with a board-and-batten accent wall and a recently updated ensuite bathroom with a double-sink vanity and large shower with modern glass door. Tall French doors from the kitchen open to an amazing professionally landscaped backyard with a 26x23 walled custom paver patio and garden beds on its side. The full unfinished basement provides excellent storage and endless potential for additional living space. Come see how easy it is to settle down here - schedule your viewing today!
Contact an agent
Home facts
- Year built:2006
- Listing ID #:12496004
- Added:52 day(s) ago
- Updated:December 16, 2025 at 12:09 PM
Rooms and interior
- Bedrooms:4
- Total bathrooms:3
- Full bathrooms:2
- Half bathrooms:1
- Living area:2,700 sq. ft.
Heating and cooling
- Cooling:Central Air
- Heating:Natural Gas
Structure and exterior
- Roof:Asphalt
- Year built:2006
- Building area:2,700 sq. ft.
- Lot area:0.32 Acres
Schools
- High school:Minooka Community High School
- Middle school:Minooka Community High School
- Elementary school:Minooka Community High School
Utilities
- Water:Public
- Sewer:Public Sewer
Finances and disclosures
- Price:$439,873
- Price per sq. ft.:$162.92
- Tax amount:$9,594 (2024)
New listings near 25758 S Basswood Road
- New
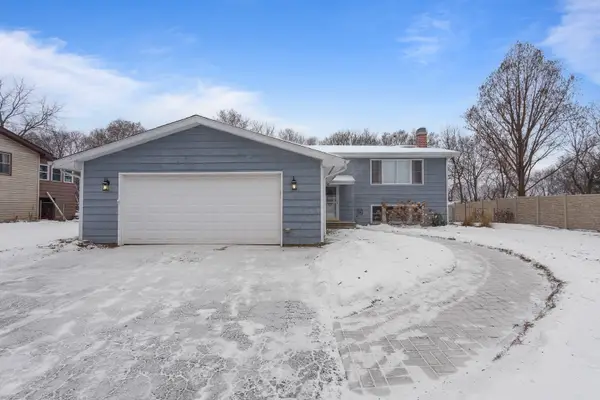 $379,900Active4 beds 3 baths2,015 sq. ft.
$379,900Active4 beds 3 baths2,015 sq. ft.24240 S Burr Road, Channahon, IL 60410
MLS# 12532504Listed by: WIRTZ REAL ESTATE GROUP INC. - New
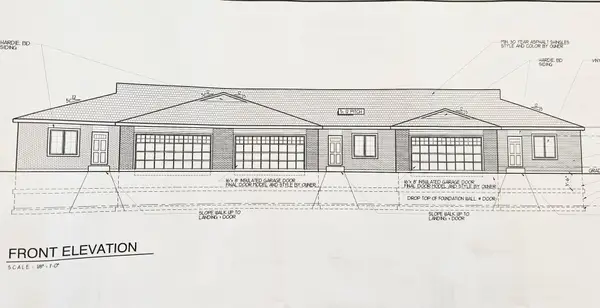 $409,900Active2 beds 2 baths1,617 sq. ft.
$409,900Active2 beds 2 baths1,617 sq. ft.26740 W Old Kerry, Channahon, IL 60410
MLS# 12532082Listed by: COLDWELL BANKER REAL ESTATE GROUP - New
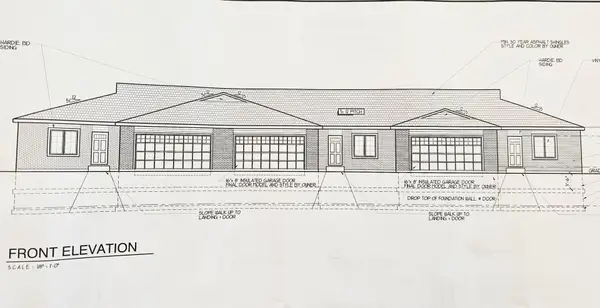 $409,900Active2 beds 2 baths1,617 sq. ft.
$409,900Active2 beds 2 baths1,617 sq. ft.26732 W Old Kerry, Channahon, IL 60410
MLS# 12532018Listed by: COLDWELL BANKER REAL ESTATE GROUP - New
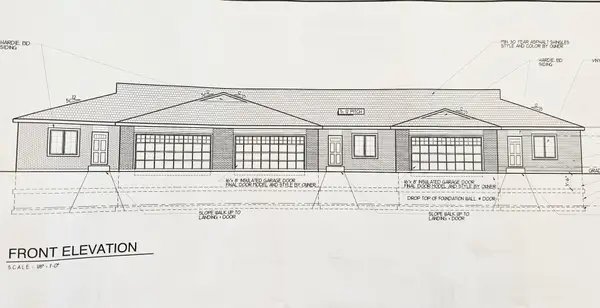 $409,900Active2 beds 2 baths1,617 sq. ft.
$409,900Active2 beds 2 baths1,617 sq. ft.26736 W Old Kerry, Channahon, IL 60410
MLS# 12532066Listed by: COLDWELL BANKER REAL ESTATE GROUP 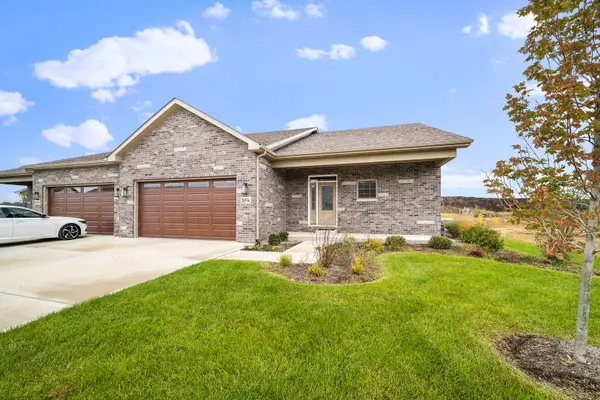 $434,900Pending2 beds 2 baths1,850 sq. ft.
$434,900Pending2 beds 2 baths1,850 sq. ft.25162 S Westwind Drive, Channahon, IL 60410
MLS# 12529515Listed by: JOHN GREENE REALTOR- New
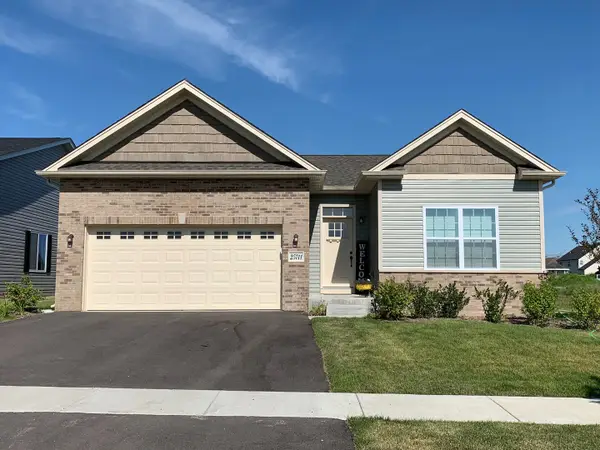 $404,900Active2 beds 2 baths1,621 sq. ft.
$404,900Active2 beds 2 baths1,621 sq. ft.27410 W Porto Lane, Channahon, IL 60410
MLS# 12437545Listed by: CORE GROUP REALTY - New
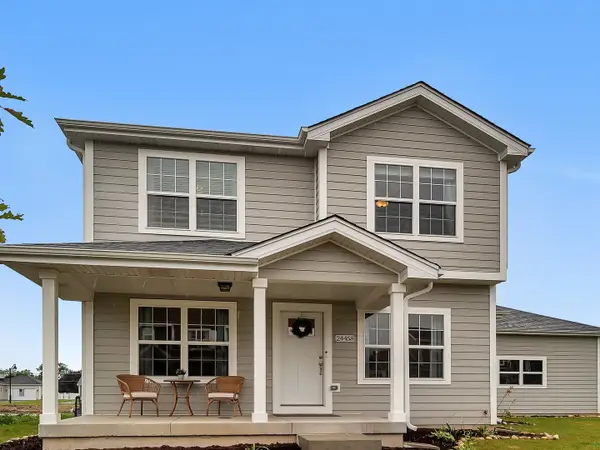 $439,000Active4 beds 4 baths2,860 sq. ft.
$439,000Active4 beds 4 baths2,860 sq. ft.24458 S St Paul Avenue, Channahon, IL 60410
MLS# 12526165Listed by: LORI BONAREK REALTY 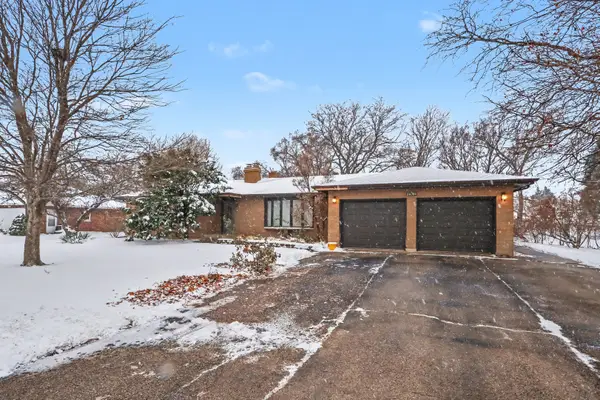 $360,000Active3 beds 2 baths2,005 sq. ft.
$360,000Active3 beds 2 baths2,005 sq. ft.24304 S Frontage Road, Channahon, IL 60410
MLS# 12519579Listed by: KELLER WILLIAMS INFINITY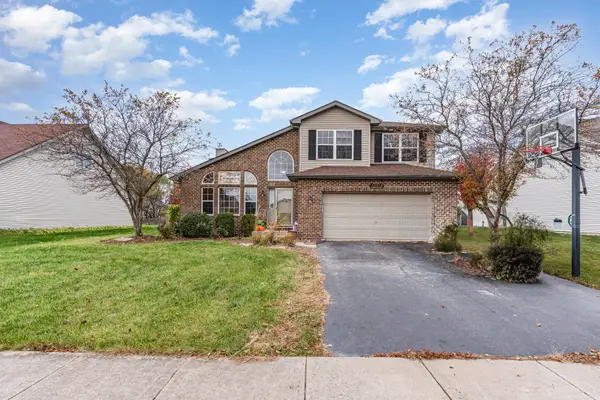 $419,900Active4 beds 3 baths2,495 sq. ft.
$419,900Active4 beds 3 baths2,495 sq. ft.25308 S Mallard Drive, Channahon, IL 60410
MLS# 12525798Listed by: KELLER WILLIAMS PREFERRED RLTY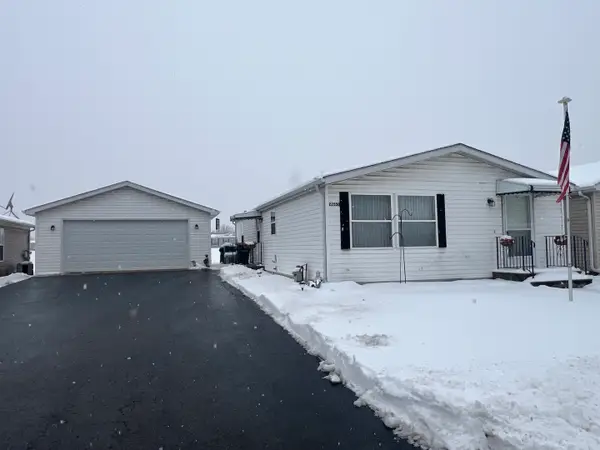 $135,000Active2 beds 2 baths
$135,000Active2 beds 2 baths22550 S Woodside Drive, Channahon, IL 60410
MLS# 12526016Listed by: SPRING REALTY
