26411 W Stephanie Drive, Channahon, IL 60410
Local realty services provided by:ERA Naper Realty
26411 W Stephanie Drive,Channahon, IL 60410
$467,000
- 3 Beds
- 3 Baths
- 1,944 sq. ft.
- Single family
- Active
Listed by: elizabeth stephenson
Office: john greene realtor
MLS#:12442216
Source:MLSNI
Price summary
- Price:$467,000
- Price per sq. ft.:$240.23
- Monthly HOA dues:$20.83
About this home
Welcome to Creekside Estates, Channahon's most popular community. This gorgeous luxury duplex sits on a premium lot situated on a pond and walking path. Your view from your expanded SUN ROOM and 12x12 TREX DECK is a treelined nature haven. An open, sprawling ranch attached home enjoys 3 bedrooms and 3 baths. Brick/stone front with maintenance free siding and COUNTRY FRONT PORCH. Walk through the front door to builder's signature elite foyer with crown moulding, wainscoting and chair rail. Enter into the grand, open kitchen boasting 42" designer cabinets with crown moulding, upgraded appliances & granite throughout. Vaulted, inviting family room with loads of natural light featuring gorgeous corner fireplace, infill ceilings with beams and recessed lighting. 9 foot ceilings and popular luxury vinyl plank throughout main area. Master suite enjoys giant walk in closet with organizers, full bath with custom ceramic tile including accent and shower bench. Mudroom conveniently located off the garage with storage closet and 42" custom cabinets. Full FINISHED LOOKOUT basement with kitchenette and loads of storage space. Other fabulous features include solid 6 panel doors, concrete driveway, epoxy garage floor & generator. Sellers are generously leaving patio furniture, tv's, pool table and beverage fridge.
Contact an agent
Home facts
- Year built:2023
- Listing ID #:12442216
- Added:54 day(s) ago
- Updated:December 17, 2025 at 10:28 PM
Rooms and interior
- Bedrooms:3
- Total bathrooms:3
- Full bathrooms:3
- Living area:1,944 sq. ft.
Heating and cooling
- Cooling:Central Air
- Heating:Natural Gas
Structure and exterior
- Roof:Asphalt
- Year built:2023
- Building area:1,944 sq. ft.
Schools
- High school:Minooka Community High School
- Middle school:Minooka Junior High School
- Elementary school:Aux Sable Elementary School
Utilities
- Water:Public
- Sewer:Public Sewer
Finances and disclosures
- Price:$467,000
- Price per sq. ft.:$240.23
- Tax amount:$10,470 (2024)
New listings near 26411 W Stephanie Drive
- New
 $422,000Active3 beds 2 baths1,850 sq. ft.
$422,000Active3 beds 2 baths1,850 sq. ft.25150 S Westwind Court, Channahon, IL 60410
MLS# 12533123Listed by: JOHN GREENE REALTOR - New
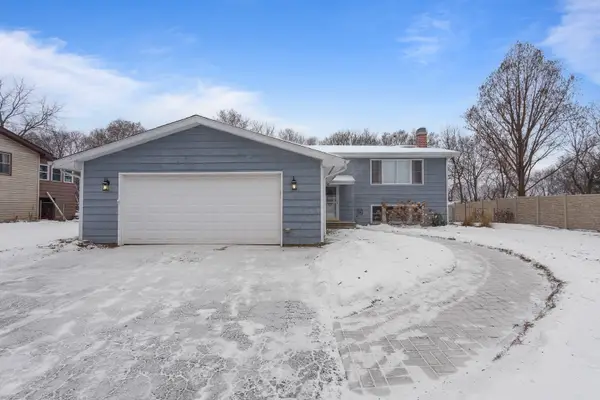 $379,900Active4 beds 3 baths2,015 sq. ft.
$379,900Active4 beds 3 baths2,015 sq. ft.24240 S Burr Road, Channahon, IL 60410
MLS# 12532504Listed by: WIRTZ REAL ESTATE GROUP INC. - New
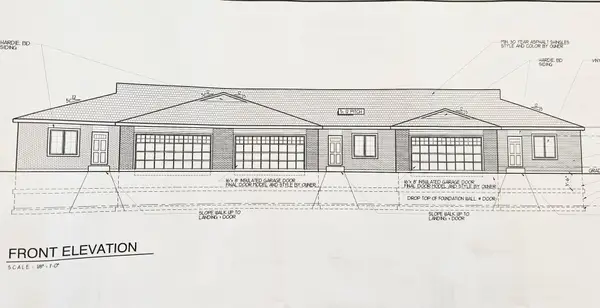 $409,900Active2 beds 2 baths1,617 sq. ft.
$409,900Active2 beds 2 baths1,617 sq. ft.26740 W Old Kerry, Channahon, IL 60410
MLS# 12532082Listed by: COLDWELL BANKER REAL ESTATE GROUP - New
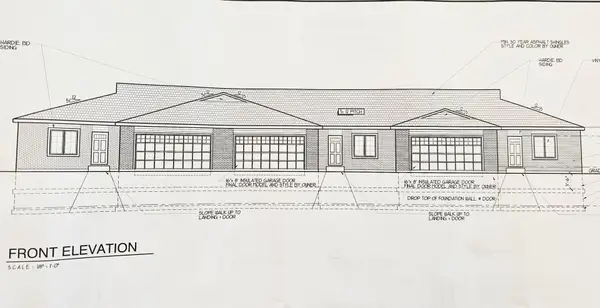 $409,900Active2 beds 2 baths1,617 sq. ft.
$409,900Active2 beds 2 baths1,617 sq. ft.26732 W Old Kerry, Channahon, IL 60410
MLS# 12532018Listed by: COLDWELL BANKER REAL ESTATE GROUP - New
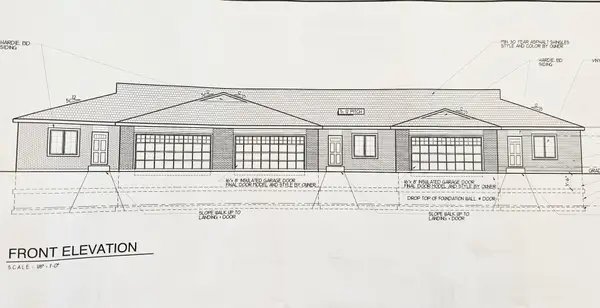 $409,900Active2 beds 2 baths1,617 sq. ft.
$409,900Active2 beds 2 baths1,617 sq. ft.26736 W Old Kerry, Channahon, IL 60410
MLS# 12532066Listed by: COLDWELL BANKER REAL ESTATE GROUP 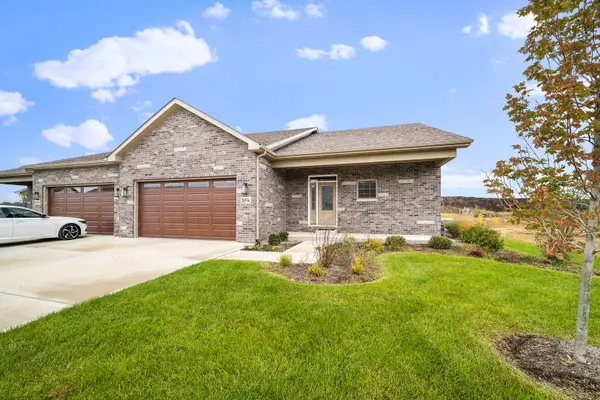 $434,900Pending2 beds 2 baths1,850 sq. ft.
$434,900Pending2 beds 2 baths1,850 sq. ft.25162 S Westwind Drive, Channahon, IL 60410
MLS# 12529515Listed by: JOHN GREENE REALTOR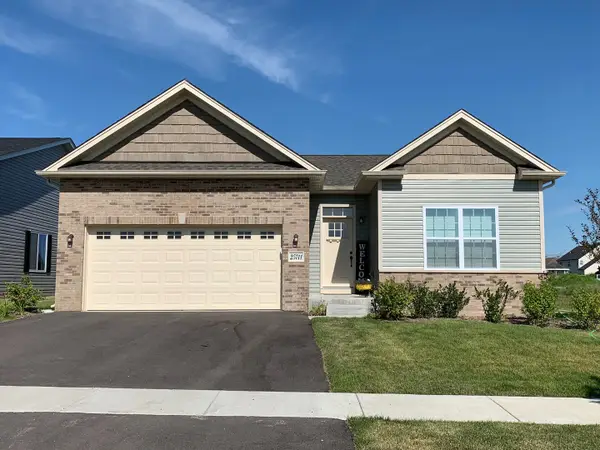 $404,900Active2 beds 2 baths1,621 sq. ft.
$404,900Active2 beds 2 baths1,621 sq. ft.27410 W Porto Lane, Channahon, IL 60410
MLS# 12437545Listed by: CORE GROUP REALTY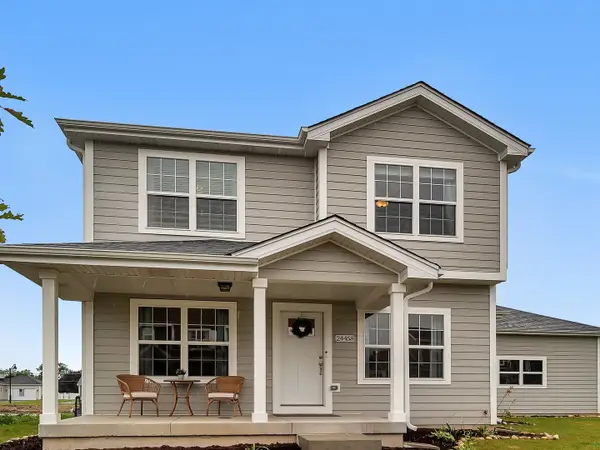 $439,000Active4 beds 4 baths2,860 sq. ft.
$439,000Active4 beds 4 baths2,860 sq. ft.24458 S St Paul Avenue, Channahon, IL 60410
MLS# 12526165Listed by: LORI BONAREK REALTY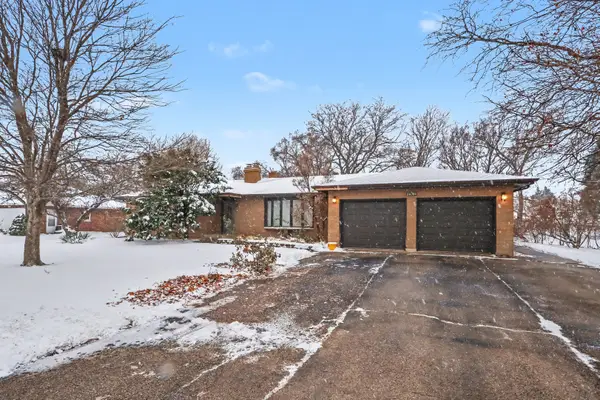 $360,000Active3 beds 2 baths2,005 sq. ft.
$360,000Active3 beds 2 baths2,005 sq. ft.24304 S Frontage Road, Channahon, IL 60410
MLS# 12519579Listed by: KELLER WILLIAMS INFINITY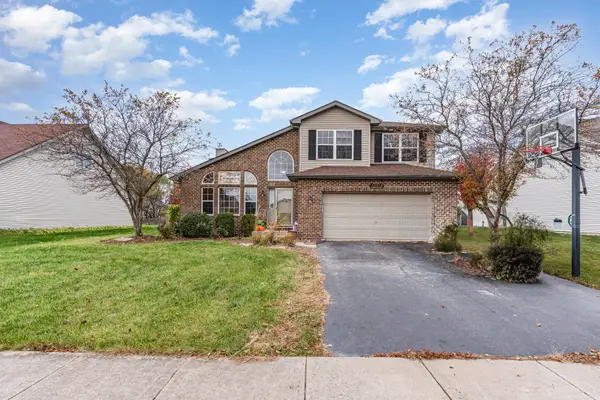 $419,900Active4 beds 3 baths2,495 sq. ft.
$419,900Active4 beds 3 baths2,495 sq. ft.25308 S Mallard Drive, Channahon, IL 60410
MLS# 12525798Listed by: KELLER WILLIAMS PREFERRED RLTY
