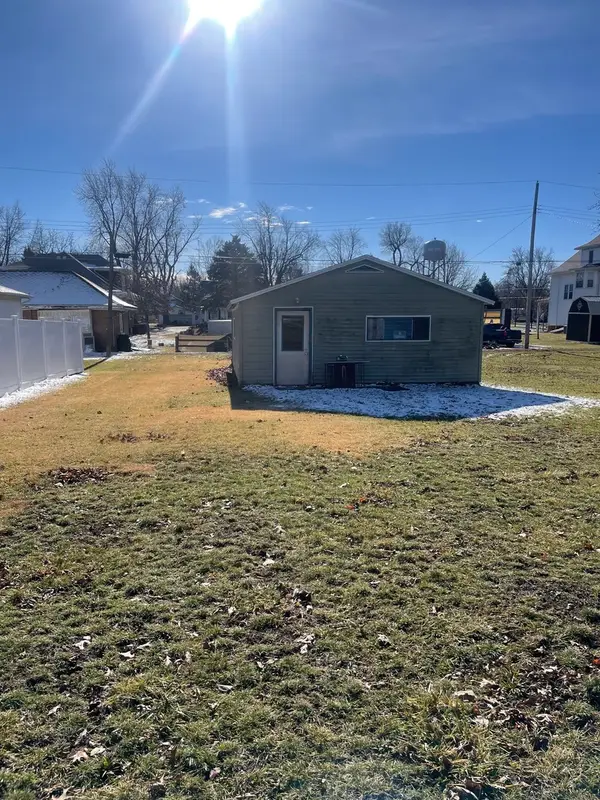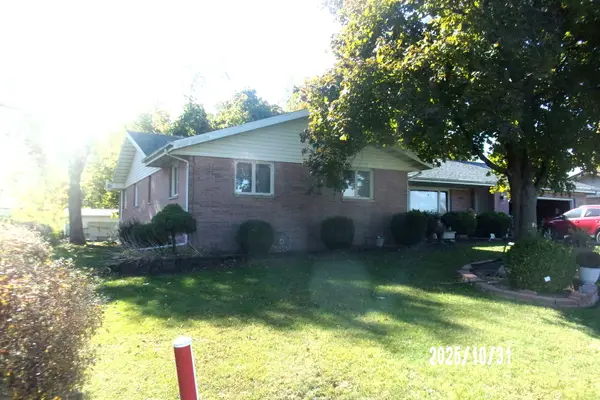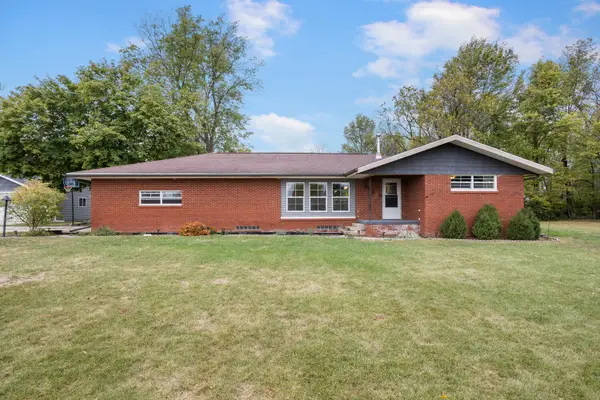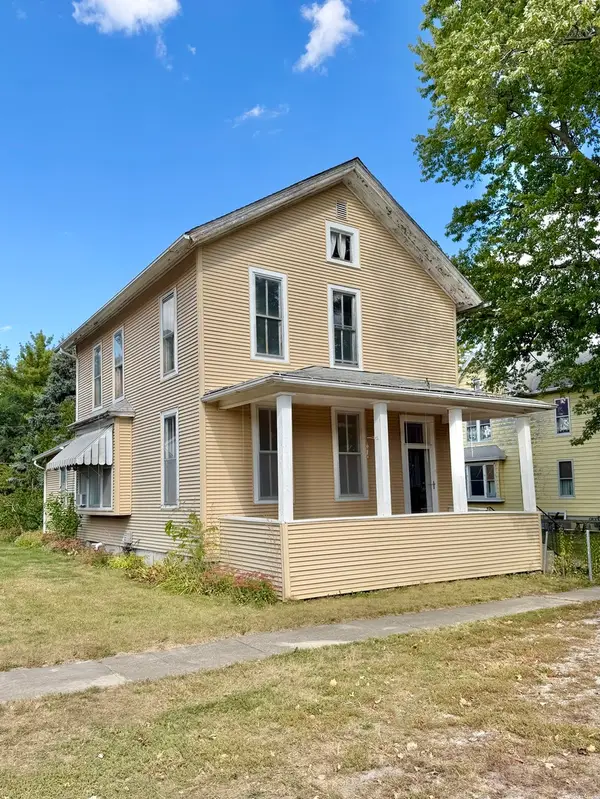- ERA
- Illinois
- Chatsworth
- 510 E Elm Street
510 E Elm Street, Chatsworth, IL 60921
Local realty services provided by:ERA Naper Realty
510 E Elm Street,Chatsworth, IL 60921
$175,000
- 3 Beds
- 3 Baths
- 1,294 sq. ft.
- Single family
- Pending
Listed by: star grieff
Office: star grieff realty
MLS#:12493554
Source:MLSNI
Price summary
- Price:$175,000
- Price per sq. ft.:$135.24
About this home
Remodeled 3 bedroom, 2.5 bath home. Walk into the updated open kitchen and living room with tall vaulted ceilings making this home feel large and inviting. Kitchen has quartz countertops, slow close cabinets, smart faucet, stainless steel appliances; new stove, dishwasher, washer and dryer and refrigerator. Master bedroom on first floor with a large closet and beautifully remodeled bathroom which offers a spacious walk-in shower featuring 2 shower heads. In hallway adjacent to living room is a half bath and sliding glass doors to the large backyard. This would be a great spot to add a deck! Upstairs offers 2 bedrooms and full bathroom. Smart thermostat. Smart locks on front door and garage door. New tankless hot water heater. New AC. Furnace approximately 10 years old. Whole house was rewired with 200 amp service (ran underground from the electrical pole), sewer redone, plumbing changed to all copper. New Windows, new siding, New roof. New sidewalk and new trex front porch. Completely rebuilt 27'3 x 12 garage, has original concrete. Separate shed in backyard with alley access offers 10 x 10 new overhead door, great for a work space, shop, or storage. This is a nice home for the price!
Contact an agent
Home facts
- Year built:1905
- Listing ID #:12493554
- Added:110 day(s) ago
- Updated:February 03, 2026 at 09:08 AM
Rooms and interior
- Bedrooms:3
- Total bathrooms:3
- Full bathrooms:2
- Half bathrooms:1
- Living area:1,294 sq. ft.
Heating and cooling
- Cooling:Central Air
- Heating:Natural Gas
Structure and exterior
- Year built:1905
- Building area:1,294 sq. ft.
- Lot area:0.21 Acres
Schools
- High school:Prairie Central High School
- Middle school:Prairie Central Jr High
- Elementary school:Chatsworth Elementary School
Utilities
- Water:Public
- Sewer:Public Sewer
Finances and disclosures
- Price:$175,000
- Price per sq. ft.:$135.24
- Tax amount:$1,311 (2023)
New listings near 510 E Elm Street
 $19,900Active0.17 Acres
$19,900Active0.17 Acres407 E Cherry Street, Chatsworth, IL 60921
MLS# 12546505Listed by: COLDWELL BANKER REAL ESTATE GROUP $125,000Pending3 beds 1 baths1,647 sq. ft.
$125,000Pending3 beds 1 baths1,647 sq. ft.811 E Maple Street, Chatsworth, IL 60921
MLS# 12538320Listed by: GREEN STREET REALTY $249,500Active4 beds 2 baths2,191 sq. ft.
$249,500Active4 beds 2 baths2,191 sq. ft.407 E Pine Street, Chatsworth, IL 60921
MLS# 12508559Listed by: SMITH'S REAL ESTATE SERVICES, $269,900Active2 beds 3 baths1,869 sq. ft.
$269,900Active2 beds 3 baths1,869 sq. ft.402 S 4th Street, Chatsworth, IL 60921
MLS# 12496891Listed by: GREEN STREET REALTY $38,000Pending4 beds 2 baths1,752 sq. ft.
$38,000Pending4 beds 2 baths1,752 sq. ft.506 E Spruce Street, Chatsworth, IL 60921
MLS# 12481076Listed by: GREEN STREET REALTY $84,900Active2 beds 1 baths832 sq. ft.
$84,900Active2 beds 1 baths832 sq. ft.206 E Oak Street, Chatsworth, IL 60921
MLS# 12427737Listed by: RE/MAX CHOICE

