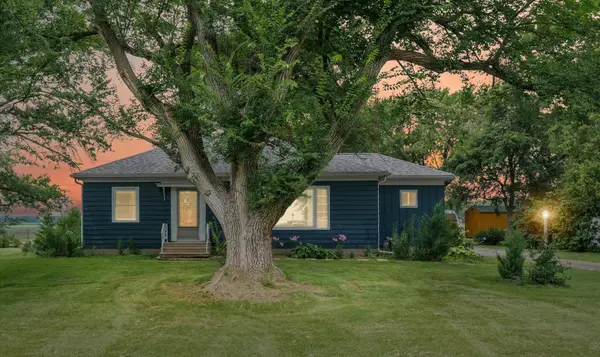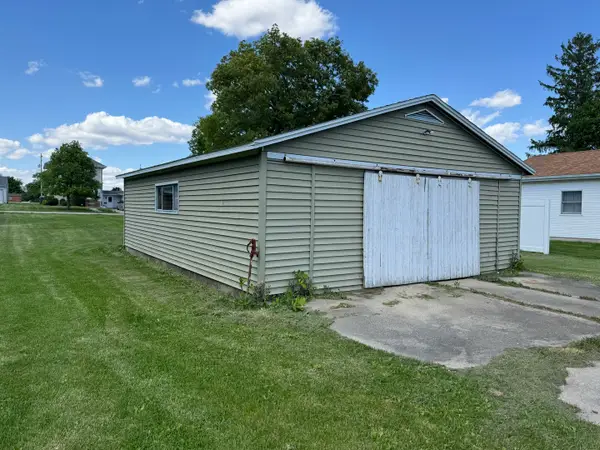9994 N 3300 East Road, Chatsworth, IL 60921
Local realty services provided by:ERA Naper Realty
9994 N 3300 East Road,Chatsworth, IL 60921
$229,987
- 5 Beds
- 3 Baths
- 2,816 sq. ft.
- Single family
- Pending
Listed by:berry mccracken
Office:coldwell banker realty
MLS#:12434235
Source:MLSNI
Price summary
- Price:$229,987
- Price per sq. ft.:$81.67
About this home
Are you looking for something IN THE COUNTRY but also looking for CONVENIENCE a town brings? This is what you are looking for! This SPRAWLING RANCH HOME could be great for EXTENDED FAMILY LIVING. When you first pull up to the home you will notice the SIZE OF THIS HOME with the TREE LINED CIRCULAR DRIVE and an access to the drive to the garage. Enough PARKING for family while you have SEPARATE PARKING for guests! Brilliant! Walk through the front door and you'll see the SHEER SIZE of the living room and how it opens to the family room with the BRICK FIREPLACE! To the north follow the hallway, turn east to the FULL BATHROOM by the back door, turn west to the SUMMER KITCHEN (or it could be used for the EXTENDED FAMILY MEMBERS). Straight ahead down the hall is the LARGE EAT IN KITCHEN, with enough space for a LARGE FAMILY. Just want a quick breakfast? Use the BREAKFAST BAR that can seat at least 3 people. All the KITCHEN APPLIANCES STAY! There is a LARGE PANTRY because with a kitchen this big you need LOTS OF STORAGE! There is even a PLANNING DESK and when you are bored you can turn around and gaze onto another BRICK FIREPLACE! Or use the fireplace for making S'mores in the winter! At the other end of the home are the 5 BEDROOMS and 2 of the 3 FULL BATHROOMS. Outside is a LARGE YARD with fruit trees and 2 1/2 car garage. There is a DECK between the house and garage that faces east, perfect for RELAXING in the evening. Some of the many RECENT UPDATES include ROOF AND VINYL SIDING in 2025. New gutters on garage. New well pump - 2023. NEW CIRCUIT BREAKERS. New dishwasher - 2023. NEWER WATER SOFTENER - 2018. New bidet - 2025 & disposal - 2025. Some OTHER BENEFITS include hallway closets, bookcases in entryway, according to seller, OAK HARDWOOD FLOOR under carpet in living room and pine WOOD FLOORS under carpet in family room, ceiling fans in every room, HEAT LAMPS in bathrooms, 3RD CAR GARAGE that can be used as a WORKSHOP and more! Chatsworth has a PARK with a ball diamond and one of the LARGEST SWIMMING POOLS IN ILLINOIS! Just a few blocks away are BASKETBALL COURTS, a pavillon and play equipment. Meet friends at THE BIGHOUSE or Rick & Anita's for a drink or food. Or The American Legion. Some places of business to support include Old Livingston Elevator & Lumber Yard, AKRUTI NIRALI WOMEN'S CLOTHING store among others. Nearby in other towns are other RESTAURANTS and shopping and assets and ACTIVITIES like hunting, PICKLEBALL, a racetrack, restaurants, COFFEE, ice cream, concerts, A THEATER and groceries (Dave's) in towns like Fairbury, Pontiac, Gilman and Forrest. Go back in time to the ONARGA THEATER for only $6 per movie! One of the MEMORABLE EXPERIENCES you'll just love! Try out THE ROOSTER HEAVEN HUNT CLUB for hunting dove, duck, turkey, deer and pheasant. Larger cities nearby are Peoria, BLOOMINGTON/NORMAL, Champaign/Urbana, Kankakee/Bradley/Bourbonnais. NEARBY HIGHWAYS are I-55 and I-57. Stop by this home to experience PEACEFUL COUNTRY LIVING at its best! Ask for 1 YEAR AHS brand home warranty! START PACKIN'!
Contact an agent
Home facts
- Year built:1955
- Listing ID #:12434235
- Added:25 day(s) ago
- Updated:September 17, 2025 at 01:28 PM
Rooms and interior
- Bedrooms:5
- Total bathrooms:3
- Full bathrooms:3
- Living area:2,816 sq. ft.
Heating and cooling
- Cooling:Central Air
- Heating:Forced Air, Propane
Structure and exterior
- Roof:Asphalt
- Year built:1955
- Building area:2,816 sq. ft.
- Lot area:1.5 Acres
Schools
- High school:Prairie Central High School
Finances and disclosures
- Price:$229,987
- Price per sq. ft.:$81.67
- Tax amount:$3,542 (2024)
New listings near 9994 N 3300 East Road
 $210,000Pending4 beds 2 baths1,968 sq. ft.
$210,000Pending4 beds 2 baths1,968 sq. ft.423 Livingston Drive, Chatsworth, IL 60921
MLS# 12450456Listed by: STAR GRIEFF REALTY $170,000Pending3 beds 2 baths1,827 sq. ft.
$170,000Pending3 beds 2 baths1,827 sq. ft.409 S 4th Street, Chatsworth, IL 60921
MLS# 12444397Listed by: GREEN STREET REALTY $35,000Active1 beds 1 baths450 sq. ft.
$35,000Active1 beds 1 baths450 sq. ft.201 E Elm Street, Chatsworth, IL 60921
MLS# 12447510Listed by: STAR GRIEFF REALTY $140,000Pending2 beds 1 baths1,288 sq. ft.
$140,000Pending2 beds 1 baths1,288 sq. ft.506 S 7th Street, Chatsworth, IL 60921
MLS# 12429867Listed by: KEELEY REAL ESTATE $168,000Active3 beds 3 baths1,294 sq. ft.
$168,000Active3 beds 3 baths1,294 sq. ft.510 E Elm Street, Chatsworth, IL 60921
MLS# 12305938Listed by: JOAN BULLARD REALTY, INC. $27,500Active0.17 Acres
$27,500Active0.17 Acres407 E Cherry Street, Chatsworth, IL 60921
MLS# 12052787Listed by: STAR GRIEFF REALTY
