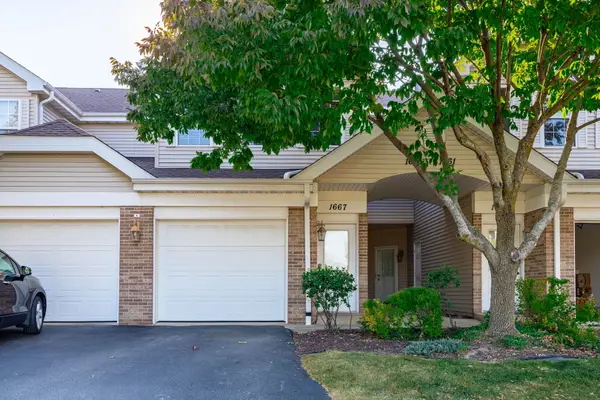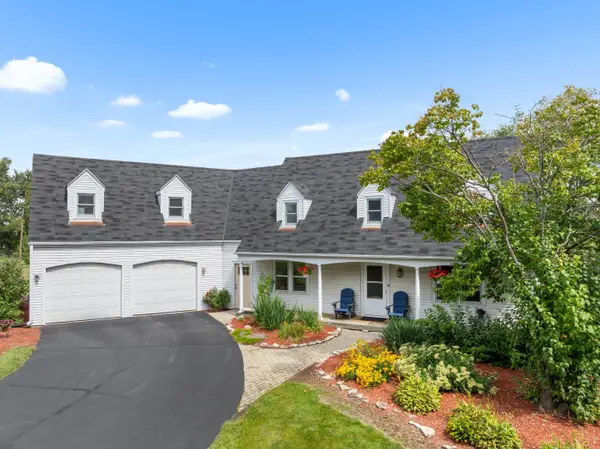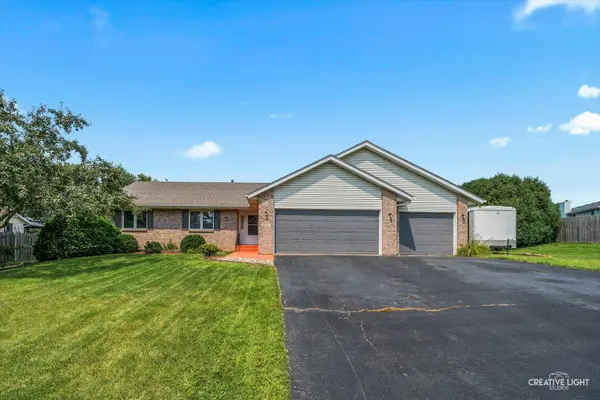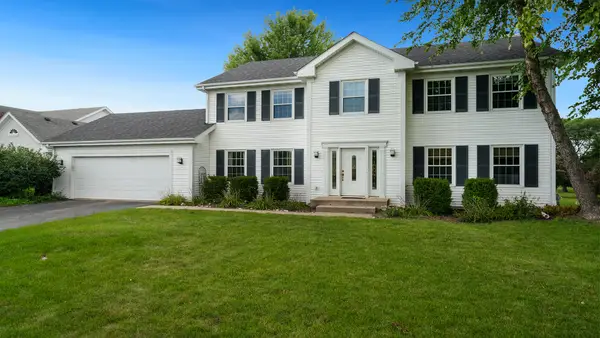7338 W Ridge Lane, Cherry Valley, IL 61016
Local realty services provided by:Results Realty ERA Powered
7338 W Ridge Lane,Cherry Valley, IL 61016
$365,000
- 3 Beds
- 4 Baths
- 2,654 sq. ft.
- Single family
- Pending
Listed by:dori busch
Office:berkshire hathaway homeservice
MLS#:12428150
Source:MLSNI
Price summary
- Price:$365,000
- Price per sq. ft.:$137.53
- Monthly HOA dues:$18.83
About this home
Step into luxury and tranquility with this beautiful 2-story, 3-bedroom, 3.5-car garage. An ideal lot size for a private pool oasis. Nestled alongside a stunning 9-hole golf course located in Newburg Village. Offering the perfect balance of comfort and class. The property boasts a spacious floorplan, with breathtaking, relaxing views to enjoy. The kitchen and bathrooms have high-end granite countertops, a gas fireplace, main main-level washer and dryer, white trim, crown molding, and solid panel doors throughout. 2-year-old skylights in both upper-level bathrooms for natural sunlight. 2-year-old roof, new siding, and gutters. Fresh paint throughout the entryway. Invisible fencing for pets. Whether you're entertaining guests or just a quiet spot to unwind, this home offers it all. Don't miss out on this opportunity to own this amazing gem. This one will not last long!! Call to set up your private showing today to live in this desirable golf course community.
Contact an agent
Home facts
- Year built:2005
- Listing ID #:12428150
- Added:62 day(s) ago
- Updated:September 25, 2025 at 01:28 PM
Rooms and interior
- Bedrooms:3
- Total bathrooms:4
- Full bathrooms:2
- Half bathrooms:2
- Living area:2,654 sq. ft.
Heating and cooling
- Cooling:Central Air
- Heating:Forced Air, Natural Gas
Structure and exterior
- Roof:Asphalt
- Year built:2005
- Building area:2,654 sq. ft.
- Lot area:0.27 Acres
Schools
- Middle school:Belvidere South Middle School
- Elementary school:Washington Elementary School
Utilities
- Water:Public
- Sewer:Public Sewer
Finances and disclosures
- Price:$365,000
- Price per sq. ft.:$137.53
- Tax amount:$8,747 (2024)
New listings near 7338 W Ridge Lane
- New
 $189,900Active2 beds 2 baths1,208 sq. ft.
$189,900Active2 beds 2 baths1,208 sq. ft.1667 White Oak Trail, Cherry Valley, IL 61016
MLS# 12473613Listed by: DICKERSON & NIEMAN REALTORS - ROCKFORD  $379,900Pending4 beds 3 baths3,300 sq. ft.
$379,900Pending4 beds 3 baths3,300 sq. ft.1180 Butler Road, Rockford, IL 61108
MLS# 12472057Listed by: KELLER WILLIAMS REALTY SIGNATURE $499,900Active3 beds 3 baths2,440 sq. ft.
$499,900Active3 beds 3 baths2,440 sq. ft.7879 Newburg Road, Rockford, IL 61108
MLS# 12470984Listed by: RE/MAX PROPERTY SOURCE $279,900Pending3 beds 2 baths
$279,900Pending3 beds 2 baths3455 Valley Woods Drive, Cherry Valley, IL 61016
MLS# 12464659Listed by: LEGACY PROPERTIES $349,900Pending4 beds 3 baths2,878 sq. ft.
$349,900Pending4 beds 3 baths2,878 sq. ft.1119 Butler Road, Rockford, IL 61108
MLS# 12452509Listed by: CENTURY 21 AFFILIATED - ROCKFORD $525,000Active5.81 Acres
$525,000Active5.81 Acres69XX Charles Street, Rockford, IL 61108
MLS# 12451016Listed by: DICKERSON & NIEMAN REALTORS - ROCKFORD $110,000Pending1 beds 1 baths662 sq. ft.
$110,000Pending1 beds 1 baths662 sq. ft.137 S Salem Street, Cherry Valley, IL 61016
MLS# 12446747Listed by: CENTURY 21 AFFILIATED - ROCKFORD $325,900Pending4 beds 3 baths2,986 sq. ft.
$325,900Pending4 beds 3 baths2,986 sq. ft.1103 Griggs Road, Rockford, IL 61108
MLS# 12426278Listed by: REALTY ONE GROUP STRATEGIES $769,900Active4 beds 5 baths2,500 sq. ft.
$769,900Active4 beds 5 baths2,500 sq. ft.515 Stone Ridge Lane, Cherry Valley, IL 61016
MLS# 12385738Listed by: DICKERSON & NIEMAN REALTORS - ROCKFORD
