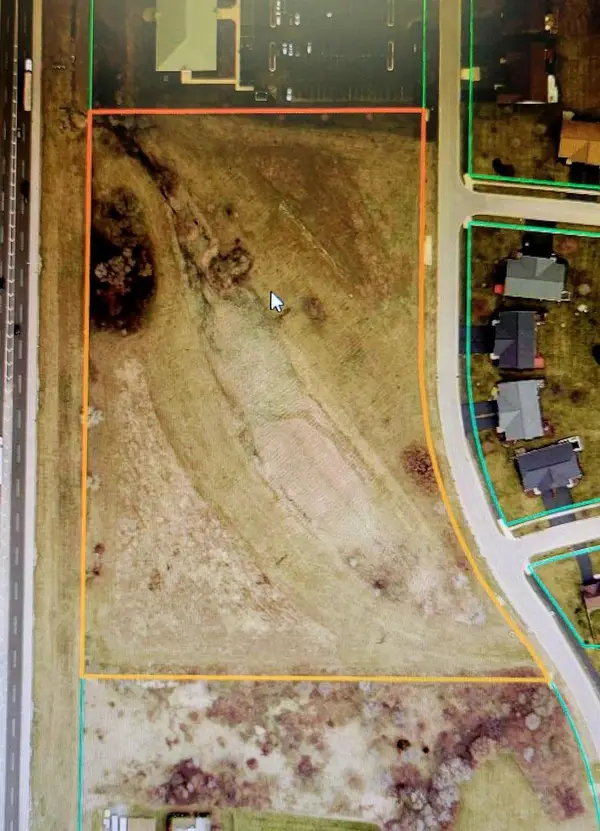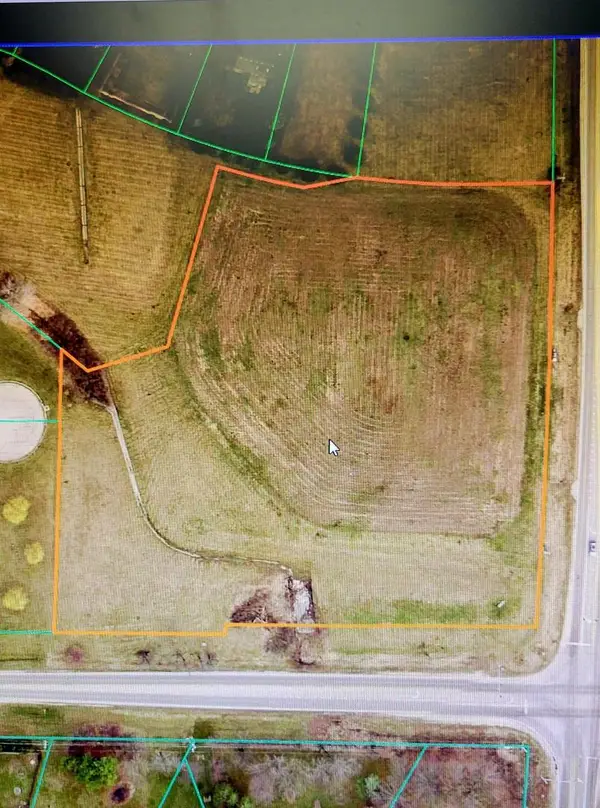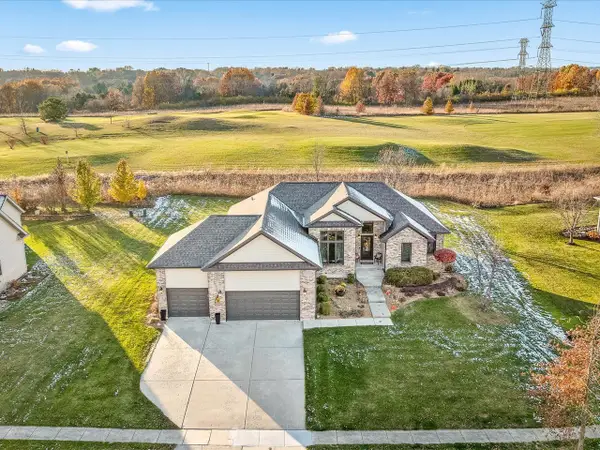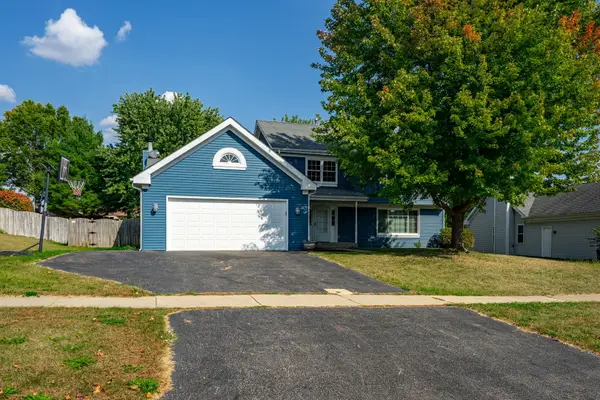7571 Magnolia Trail #3-B2, Cherry Valley, IL 61016
Local realty services provided by:ERA Naper Realty
7571 Magnolia Trail #3-B2,Cherry Valley, IL 61016
$195,000
- 2 Beds
- 2 Baths
- - sq. ft.
- Condominium
- Sold
Listed by: mori jo conkrite
Office: berkshire hathaway homeservice
MLS#:12510687
Source:MLSNI
Sorry, we are unable to map this address
Price summary
- Price:$195,000
- Monthly HOA dues:$307
About this home
Beautiful Ranch-Style Condo in Trails of Cherry Valley ~ Enjoy easy living in this well-maintained 2-bedroom ranch condo located in the desirable Trails of Cherry Valley subdivision. Conveniently situated near interstate access, shopping, and dining, this home offers both comfort and convenience. Features include hardwood floors, stainless steel appliances, granite countertops, and an open floor plan filled with natural light. New windows to be installed! Relax and take in the gorgeous patio views surrounded by mature landscaping. Additional highlights include a 2-car attached garage and access to the community clubhouse and pool. Fresh, neutral decor throughout-move-in ready!
Contact an agent
Home facts
- Year built:2004
- Listing ID #:12510687
- Added:54 day(s) ago
- Updated:December 30, 2025 at 01:39 AM
Rooms and interior
- Bedrooms:2
- Total bathrooms:2
- Full bathrooms:2
Heating and cooling
- Cooling:Central Air
- Heating:Natural Gas
Structure and exterior
- Roof:Asphalt
- Year built:2004
Schools
- High school:Rockford East High School
- Middle school:Bernard W Flinn Middle School
- Elementary school:White Swan Elementary School
Utilities
- Water:Public
- Sewer:Public Sewer
Finances and disclosures
- Price:$195,000
- Tax amount:$2,772 (2024)
New listings near 7571 Magnolia Trail #3-B2
- New
 $578,400Active9.64 Acres
$578,400Active9.64 Acres1255 Tebala Boulevard, Rockford, IL 61108
MLS# 12535563Listed by: DICKERSON & NIEMAN REALTORS - ROCKFORD - New
 $691,000Active6.91 Acres
$691,000Active6.91 Acres10xx Tebala Boulevard, Rockford, IL 61108
MLS# 12535564Listed by: DICKERSON & NIEMAN REALTORS - ROCKFORD - New
 $200,000Active5.05 Acres
$200,000Active5.05 Acres8155 Sayer Road, Rockford, IL 61108
MLS# 12535576Listed by: DICKERSON & NIEMAN REALTORS - ROCKFORD  $375,000Active3 beds 4 baths2,140 sq. ft.
$375,000Active3 beds 4 baths2,140 sq. ft.3275 Hoffman Court, Cherry Valley, IL 61016
MLS# 12532808Listed by: DICKERSON & NIEMAN REALTORS - ROCKFORD $190,000Pending2 beds 2 baths1,174 sq. ft.
$190,000Pending2 beds 2 baths1,174 sq. ft.7571 Magnolia Street, Cherry Valley, IL 61016
MLS# 2012005Listed by: BHHS CROSBY STARCK REAL ESTATE $395,000Active4 beds 3 baths3,094 sq. ft.
$395,000Active4 beds 3 baths3,094 sq. ft.7082 Brimmer Way, Cherry Valley, IL 61016
MLS# 12521810Listed by: KELLER WILLIAMS REALTY SIGNATURE $384,900Pending3 beds 2 baths1,889 sq. ft.
$384,900Pending3 beds 2 baths1,889 sq. ft.7236 W Ridge Lane, Cherry Valley, IL 61016
MLS# 12517183Listed by: BEST REALTY $59,900Active1.3 Acres
$59,900Active1.3 Acres3349 Mill Road, Cherry Valley, IL 61016
MLS# 12504286Listed by: GAMBINO REALTORS HOME BUILDERS $379,900Active4 beds 3 baths3,336 sq. ft.
$379,900Active4 beds 3 baths3,336 sq. ft.1162 Butler Road, Rockford, IL 61108
MLS# 12531930Listed by: DICKERSON & NIEMAN REALTORS - ROCKFORD
