177 Terrace Drive, Chicago Heights, IL 60411
Local realty services provided by:Results Realty ERA Powered
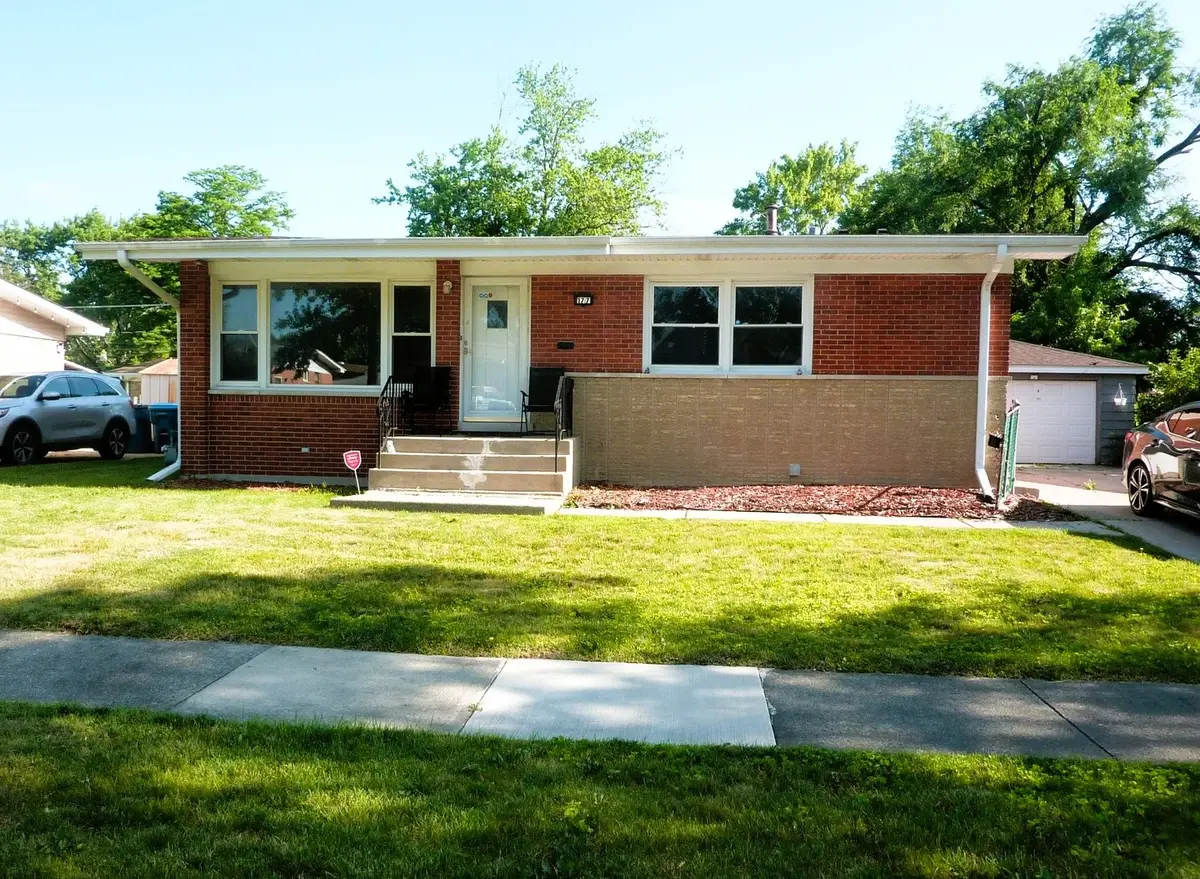


177 Terrace Drive,Chicago Heights, IL 60411
$195,000
- 3 Beds
- 1 Baths
- 1,084 sq. ft.
- Single family
- Pending
Listed by:mary huska
Office:united real estate - chicago
MLS#:12406425
Source:MLSNI
Price summary
- Price:$195,000
- Price per sq. ft.:$179.89
About this home
Charming 3 Bedroom Brick Ranch with Nice Eaves in Chicago Heights lovely Carlton Heights Subdivision. Large Living Room with Hardwood floors. Country Kitchen features Vinyl Flooring, Oak Cabinets, Formica Counter, Stainless-Steel Sink/Faucet Combo and Black Appliances (Refrigerator, Cook Top and Wall Oven)! Plenty of Table Space here too! The 3 Bedrooms have ample closet space and Hardwood Floors also. Bathroom has Vinyl Floor, Tub with Surround and nice Base Cabinet with Cultured Marble Vanity Sink. Large dry Basement with painted Walls and Floors ... ready for you to enjoy! If you have finishing plans, there is plenty of room for a recreation room and additional bedroom too. The Utility Area has a Newer Furnace (2024), Newer A/C (2021), Hot Water Heater, a Slop Sink for those messy projects and hook-ups for your own Washer & Dryer. You'll love the storage space too! Other updates are Vinyl Clad Windows (5 years old) and Roof is only 3 years old. Large Fenced Yard and Driveway for plenty of Off-Street Parking with a 1 Car Garage that has a Covered Patio area. Home is waiting for new owners. Check us out today! (Please note there is a Tenant currently living in home.)
Contact an agent
Home facts
- Year built:1962
- Listing Id #:12406425
- Added:32 day(s) ago
- Updated:July 20, 2025 at 07:43 AM
Rooms and interior
- Bedrooms:3
- Total bathrooms:1
- Full bathrooms:1
- Living area:1,084 sq. ft.
Heating and cooling
- Cooling:Central Air
- Heating:Forced Air, Natural Gas
Structure and exterior
- Roof:Asphalt
- Year built:1962
- Building area:1,084 sq. ft.
- Lot area:0.15 Acres
Schools
- High school:Homewood-Flossmoor High School
- Middle school:Parker Junior High School
- Elementary school:Serena Hills Elementary School
Utilities
- Water:Public
- Sewer:Public Sewer
Finances and disclosures
- Price:$195,000
- Price per sq. ft.:$179.89
- Tax amount:$5,424 (2023)
New listings near 177 Terrace Drive
- New
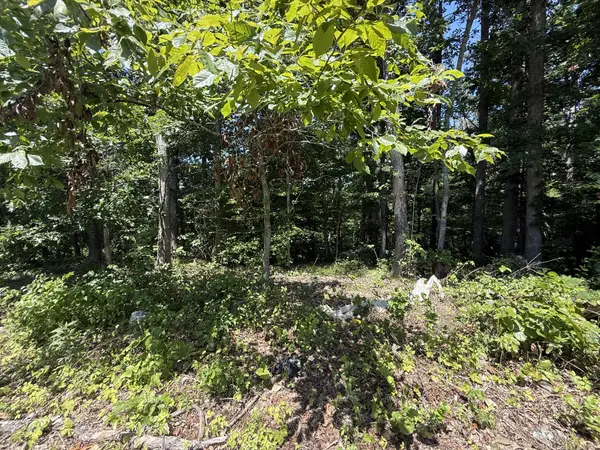 $100,000Active1.7 Acres
$100,000Active1.7 Acres0 Trailwood Ct, Joelton, TN 37080
MLS# 2963287Listed by: GRATEFUL ACRES REALTY - New
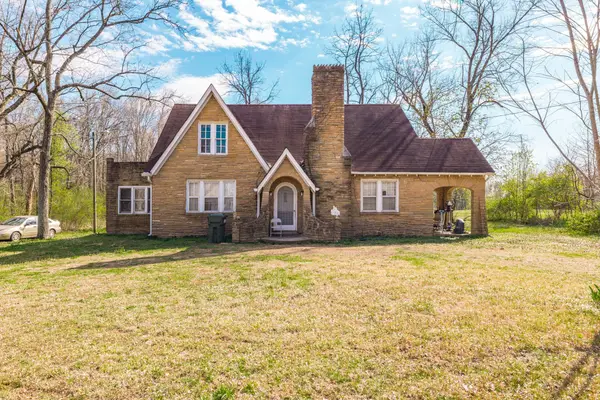 $450,000Active3 beds 1 baths1,369 sq. ft.
$450,000Active3 beds 1 baths1,369 sq. ft.3831 Old Clarksville Pike, Joelton, TN 37080
MLS# 2946902Listed by: COLDWELL BANKER SOUTHERN REALTY - New
 $420,000Active3 beds 2 baths1,366 sq. ft.
$420,000Active3 beds 2 baths1,366 sq. ft.1019 Matthews Ln, Joelton, TN 37080
MLS# 2946223Listed by: JPAR MUSIC CITY - New
 $995,000Active3 beds 5 baths3,030 sq. ft.
$995,000Active3 beds 5 baths3,030 sq. ft.4150 Knipfer Rd, Joelton, TN 37080
MLS# 2921462Listed by: PARKS COMPASS 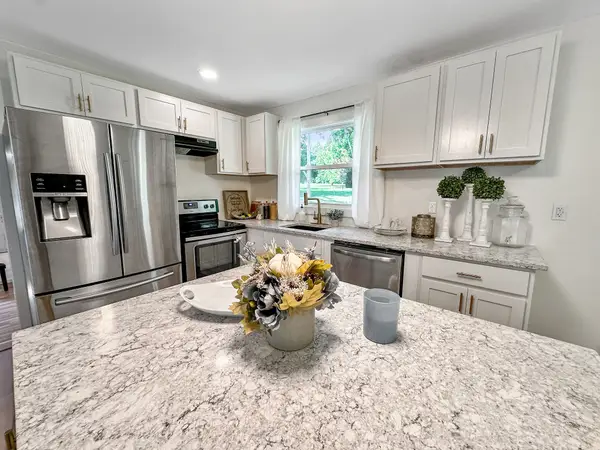 $329,900Active3 beds 1 baths1,225 sq. ft.
$329,900Active3 beds 1 baths1,225 sq. ft.3572 Old Clarksville Pike, Joelton, TN 37080
MLS# 2944481Listed by: REALTY ONE GROUP MUSIC CITY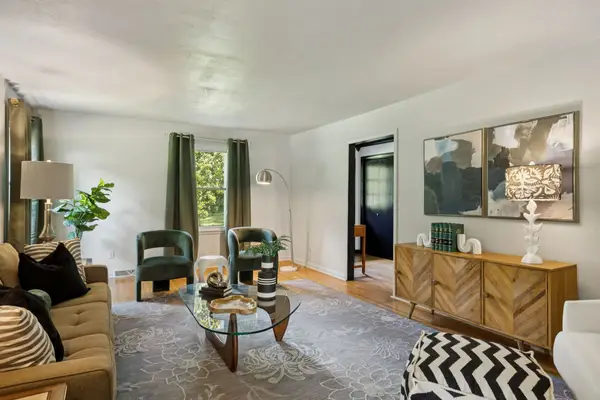 $665,000Active4 beds 3 baths3,012 sq. ft.
$665,000Active4 beds 3 baths3,012 sq. ft.7199 Harper Rd, Joelton, TN 37080
MLS# 2944274Listed by: COMPASS TENNESSEE, LLC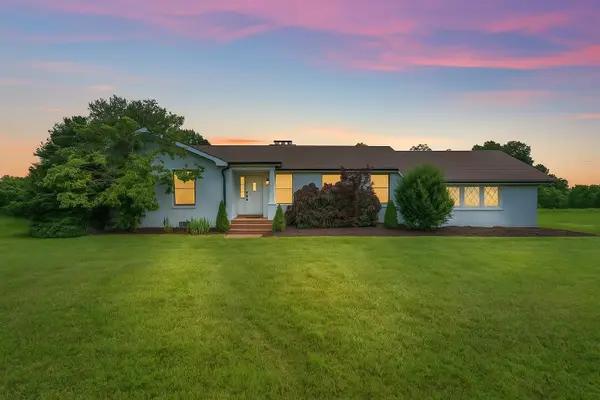 $525,000Active3 beds 3 baths2,550 sq. ft.
$525,000Active3 beds 3 baths2,550 sq. ft.8188 Whites Creek Pike, Joelton, TN 37080
MLS# 2941708Listed by: BENCHMARK REALTY, LLC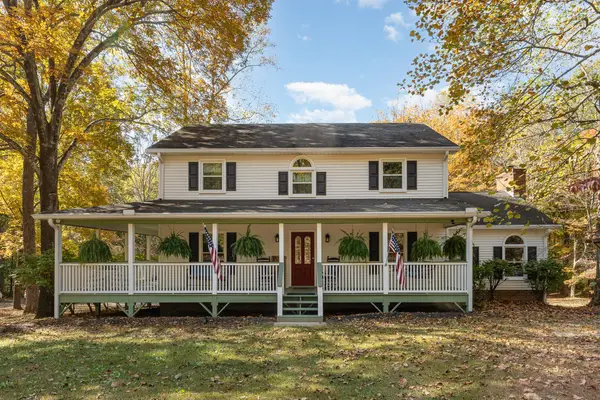 $930,000Active4 beds 4 baths3,013 sq. ft.
$930,000Active4 beds 4 baths3,013 sq. ft.5743 Clarksville Pike, Joelton, TN 37080
MLS# 2941591Listed by: COMPASS RE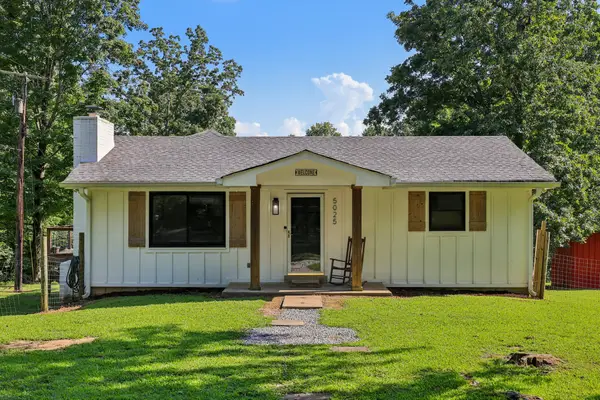 $450,000Active2 beds 1 baths1,088 sq. ft.
$450,000Active2 beds 1 baths1,088 sq. ft.5025 Ridge Hill Dr, Joelton, TN 37080
MLS# 2940539Listed by: REDFIN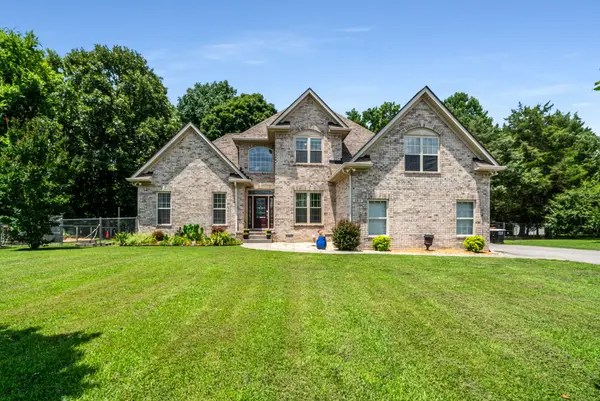 $649,000Active3 beds 3 baths2,853 sq. ft.
$649,000Active3 beds 3 baths2,853 sq. ft.2860 Morgan Rd, Joelton, TN 37080
MLS# 2931550Listed by: COMPASS TENNESSEE, LLC
