401 W 14th Place, Chicago Heights, IL 60411
Local realty services provided by:Results Realty ERA Powered
Listed by:stan wertelka
Office:exp realty
MLS#:12389070
Source:MLSNI
Price summary
- Price:$267,900
- Price per sq. ft.:$271.15
About this home
This stunning 3-bedroom, 2-bath ranch-style home has been completely remodeled from top to bottom-there's absolutely nothing to do but move in! Featuring an open floor plan filled with natural light, this home offers the perfect blend of modern style and everyday functionality. The updated kitchen shines with sleek countertops, new cabinetry, and stainless steel appliances, opening up to a spacious living area-ideal for entertaining or relaxed family living. Both bathrooms have been beautifully updated with contemporary finishes. Downstairs, the semi-finished basement offers even more potential, with space to easily add additional bedrooms, a home office, or a family room to suit your needs. Sitting on a large, fenced-in lot, the property also includes a paver driveway and a backyard perfect for outdoor living. Another perk to this home- The parcel may be subdivided, giving buyers an excellent opportunity for expansion or investment. Ideally located close to shopping, parks, schools, and more-this centrally located gem has it all. Don't miss your chance to own a truly turnkey home with room to grow!
Contact an agent
Home facts
- Year built:1955
- Listing ID #:12389070
- Added:108 day(s) ago
- Updated:September 27, 2025 at 01:40 PM
Rooms and interior
- Bedrooms:3
- Total bathrooms:2
- Full bathrooms:2
- Living area:988 sq. ft.
Heating and cooling
- Cooling:Central Air
- Heating:Forced Air, Natural Gas
Structure and exterior
- Roof:Asphalt
- Year built:1955
- Building area:988 sq. ft.
- Lot area:0.2 Acres
Utilities
- Water:Lake Michigan
- Sewer:Public Sewer
Finances and disclosures
- Price:$267,900
- Price per sq. ft.:$271.15
- Tax amount:$2,905 (2023)
New listings near 401 W 14th Place
- New
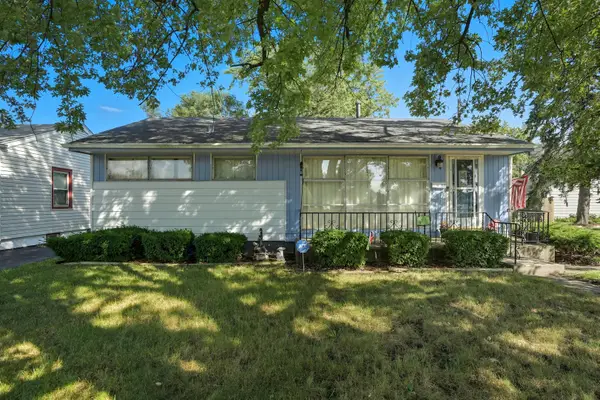 $119,900Active3 beds 2 baths922 sq. ft.
$119,900Active3 beds 2 baths922 sq. ft.3141 Enterprise Road, South Chicago Heights, IL 60411
MLS# 12482189Listed by: LISTING LEADERS NORTHWEST - New
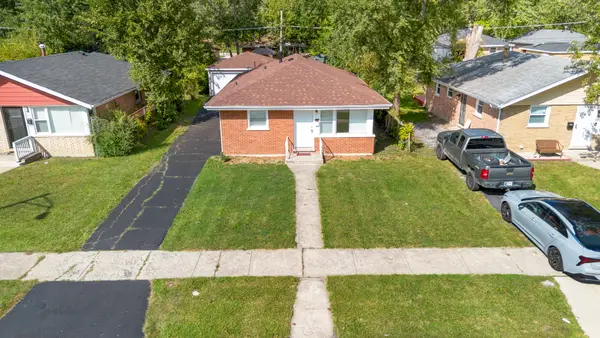 $179,900Active3 beds 1 baths1,300 sq. ft.
$179,900Active3 beds 1 baths1,300 sq. ft.595 W 16th Place, Chicago Heights, IL 60411
MLS# 12482047Listed by: HOFFMAN REALTORS LLC - New
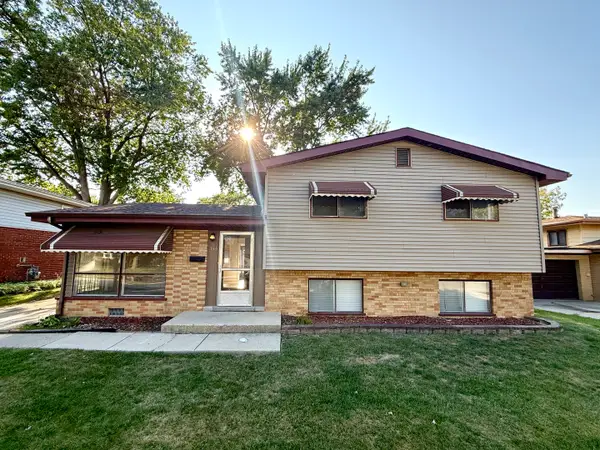 $208,000Active3 beds 2 baths1,065 sq. ft.
$208,000Active3 beds 2 baths1,065 sq. ft.154 S Pamela Drive, Chicago Heights, IL 60411
MLS# 12470542Listed by: EXP REALTY - New
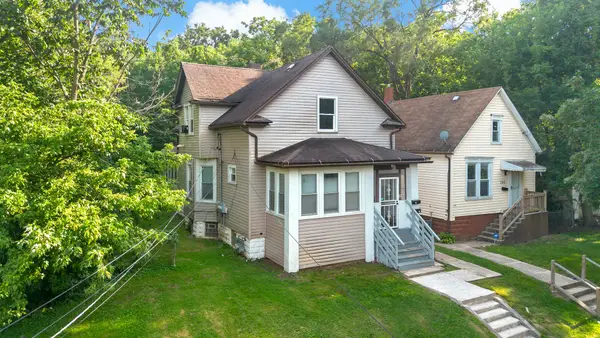 $169,900Active4 beds 2 baths
$169,900Active4 beds 2 baths150 Hickory Street, Chicago Heights, IL 60411
MLS# 12481558Listed by: HOFFMAN REALTORS LLC - New
 $249,900Active3 beds 2 baths1,600 sq. ft.
$249,900Active3 beds 2 baths1,600 sq. ft.313 Homewood Court, Chicago Heights, IL 60411
MLS# 12479934Listed by: PRIME REAL ESTATE GROUP INC - Open Sat, 11am to 1pmNew
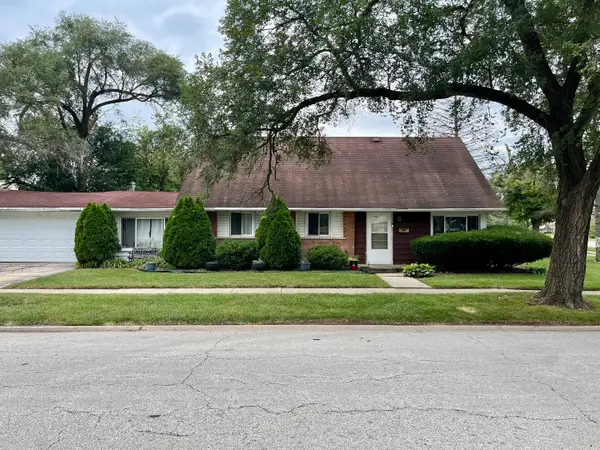 $215,000Active4 beds 2 baths1,600 sq. ft.
$215,000Active4 beds 2 baths1,600 sq. ft.220 W Raye Drive, Chicago Heights, IL 60411
MLS# 12479171Listed by: PREMIER MIDWEST REALTY, INC - New
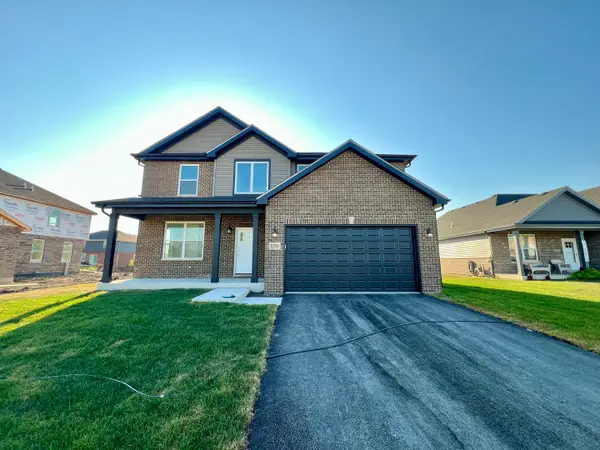 $410,000Active4 beds 3 baths2,200 sq. ft.
$410,000Active4 beds 3 baths2,200 sq. ft.20788 Elwood Street, Lynwood, IL 60411
MLS# 12475219Listed by: PREMIER MIDWEST REALTY, INC - Open Sat, 2 to 4pmNew
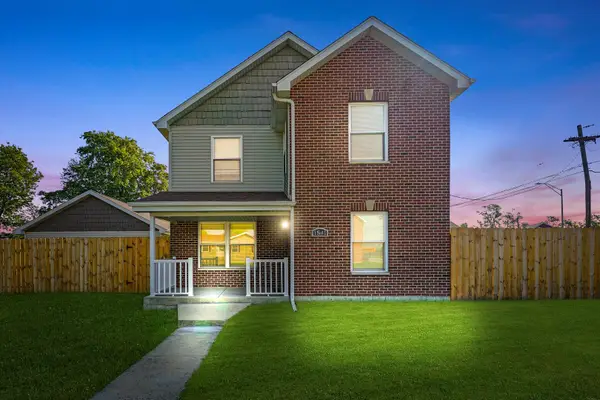 $254,900Active3 beds 2 baths1,386 sq. ft.
$254,900Active3 beds 2 baths1,386 sq. ft.1541 Center Avenue, Chicago Heights, IL 60411
MLS# 12478233Listed by: MIDWEST HOMES OF IL LLC  $139,000Pending3 beds 1 baths1,148 sq. ft.
$139,000Pending3 beds 1 baths1,148 sq. ft.145 Sherry Lane, Chicago Heights, IL 60411
MLS# 12477791Listed by: @PROPERTIES CHRISTIE'S INTERNATIONAL REAL ESTATE- New
 $219,900Active5 beds 2 baths1,301 sq. ft.
$219,900Active5 beds 2 baths1,301 sq. ft.50 W 14th Place, Chicago Heights, IL 60411
MLS# 12476421Listed by: KELLER WILLIAMS PREFERRED RLTY
