512 Gregory Drive, Chicago Heights, IL 60411
Local realty services provided by:Results Realty ERA Powered
512 Gregory Drive,Chicago Heights, IL 60411
$226,000
- 3 Beds
- 2 Baths
- 1,536 sq. ft.
- Single family
- Pending
Listed by:maria valdez
Office:roble realty group, llc.
MLS#:12464125
Source:MLSNI
Price summary
- Price:$226,000
- Price per sq. ft.:$147.14
About this home
Welcome to 512 Gregory Drive - A Brick Beauty with Endless Charm! This spacious 3-bedroom, 2-bath split-level home offers over 1,500 square feet of living space, designed for comfort, functionality, and style. Nestled on a quiet street in desirable Chicago Heights, this property combines timeless curb appeal with modern updates. Main Level: Step inside to a bright and airy living room, enhanced by a skylight that fills the space with natural light. The open flow continues into the dining area, perfect for hosting gatherings, and a kitchen with plenty of cabinetry and counter space for all your culinary needs. Upper Level: Upstairs, you'll find three generously sized bedrooms, including a primary bedroom retreat, plus a full bath. Each room offers natural light and ample closet storage. Lower Level: The finished lower level is ideal for a family room, recreation space, or home office. A convenient full bath and laundry room add functionality while still leaving plenty of storage. Garage & Exterior: The attached 2-car garage is fully insulated, finished with sleek epoxy floors, and equipped with attached storage racks for optimal organization. A side driveway allows for additional parking, while the classic brick exterior delivers timeless charm and durability. Whether you're hosting in the dining room, relaxing in the family room, or enjoying the natural glow of the skylight, this home is built for both entertaining and everyday living with interior and exterior charm. Conveniently located near parks, schools, shopping, and major highways, 512 Gregory Drive is ready to welcome its next owner. Don't miss the chance to own this Chicago Heights brick beauty!
Contact an agent
Home facts
- Year built:1967
- Listing ID #:12464125
- Added:4 day(s) ago
- Updated:September 09, 2025 at 06:49 PM
Rooms and interior
- Bedrooms:3
- Total bathrooms:2
- Full bathrooms:2
- Living area:1,536 sq. ft.
Heating and cooling
- Cooling:Central Air
- Heating:Forced Air, Natural Gas
Structure and exterior
- Year built:1967
- Building area:1,536 sq. ft.
Utilities
- Water:Public
- Sewer:Public Sewer
Finances and disclosures
- Price:$226,000
- Price per sq. ft.:$147.14
- Tax amount:$5,323 (2023)
New listings near 512 Gregory Drive
- New
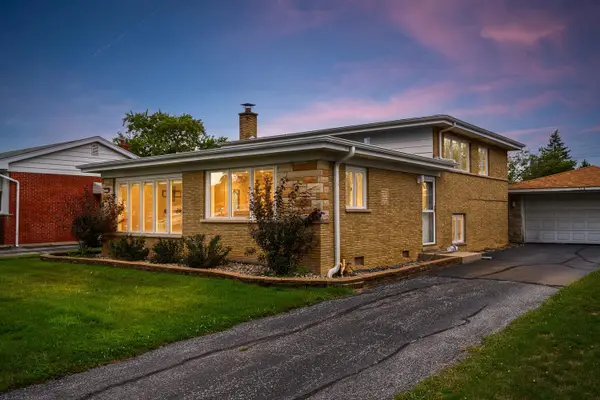 $259,900Active3 beds 2 baths1,600 sq. ft.
$259,900Active3 beds 2 baths1,600 sq. ft.313 Homewood Court, Chicago Heights, IL 60411
MLS# 12467183Listed by: PRIME REAL ESTATE GROUP INC - New
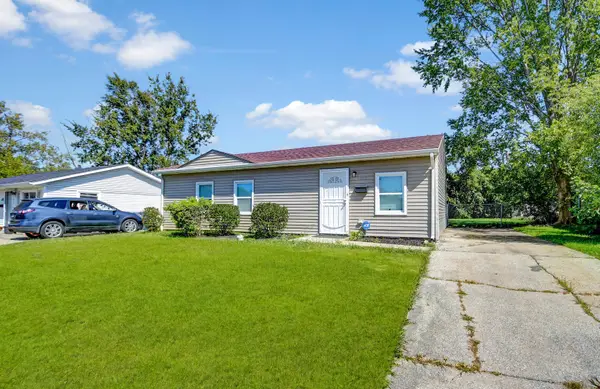 $119,873Active3 beds 1 baths914 sq. ft.
$119,873Active3 beds 1 baths914 sq. ft.1897 Division Street, Chicago Heights, IL 60411
MLS# 12464428Listed by: RE/MAX 10 IN THE PARK - New
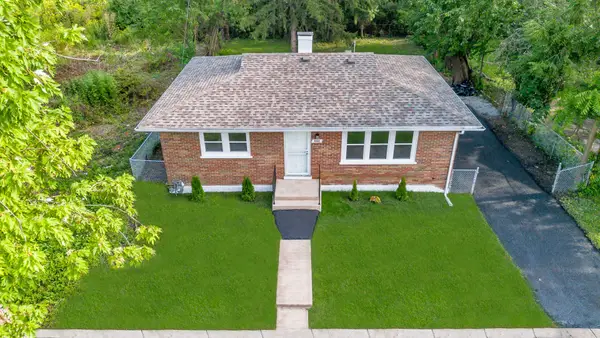 $159,900Active2 beds 1 baths1,000 sq. ft.
$159,900Active2 beds 1 baths1,000 sq. ft.324 Hickory Street, Chicago Heights, IL 60411
MLS# 12466963Listed by: HOFFMAN REALTORS LLC - New
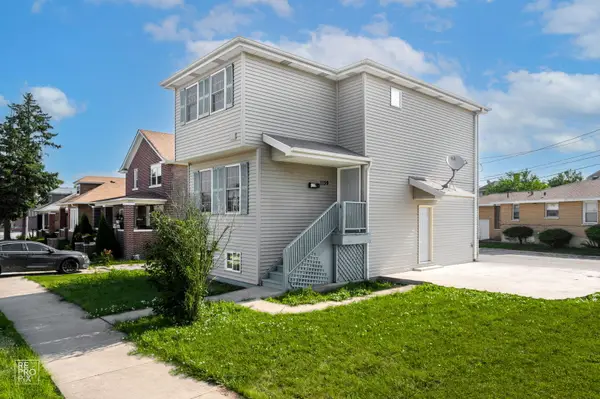 $199,900Active3 beds 2 baths1,247 sq. ft.
$199,900Active3 beds 2 baths1,247 sq. ft.1139 Union Avenue, Chicago Heights, IL 60411
MLS# 12466362Listed by: INFINITI PROPERTIES, INC. - New
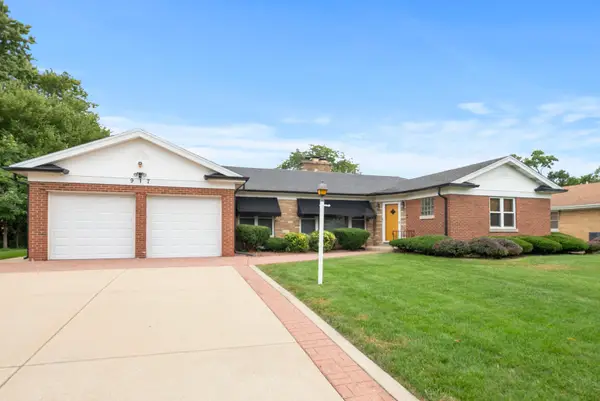 $239,900Active3 beds 2 baths2,419 sq. ft.
$239,900Active3 beds 2 baths2,419 sq. ft.917 N Memorial Drive, Chicago Heights, IL 60411
MLS# 12464689Listed by: ESM REALTY GROUP - New
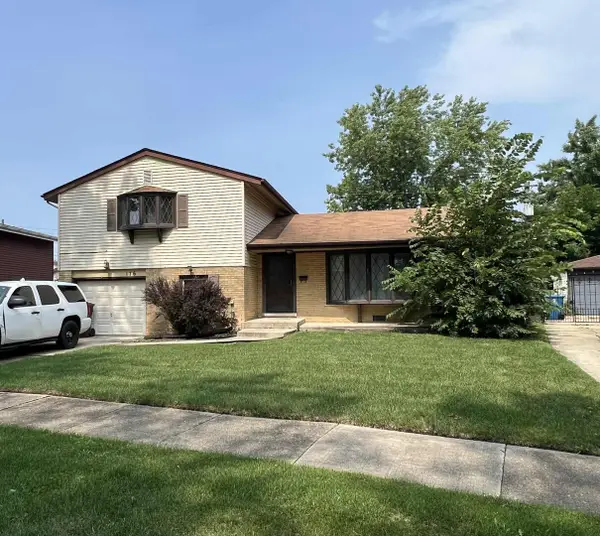 $182,500Active3 beds 2 baths1,660 sq. ft.
$182,500Active3 beds 2 baths1,660 sq. ft.176 N Floyd Lane, Chicago Heights, IL 60411
MLS# 12465210Listed by: BROKEROCITY INC - New
 $80,000Active4 beds 2 baths988 sq. ft.
$80,000Active4 beds 2 baths988 sq. ft.1649 Hilltop Avenue, Chicago Heights, IL 60411
MLS# 12464580Listed by: RISING REALTY LLC - New
 $139,900Active2 beds 2 baths832 sq. ft.
$139,900Active2 beds 2 baths832 sq. ft.293 W 15th Street, Chicago Heights, IL 60411
MLS# 12463152Listed by: PEARSON REALTY GROUP - Open Sat, 11am to 1pmNew
 $263,000Active4 beds 2 baths1,434 sq. ft.
$263,000Active4 beds 2 baths1,434 sq. ft.275 Frederick Drive, Chicago Heights, IL 60411
MLS# 12417710Listed by: KELLER WILLIAMS PREFERRED RLTY
