530 Parnell Avenue, Chicago Heights, IL 60411
Local realty services provided by:Results Realty ERA Powered
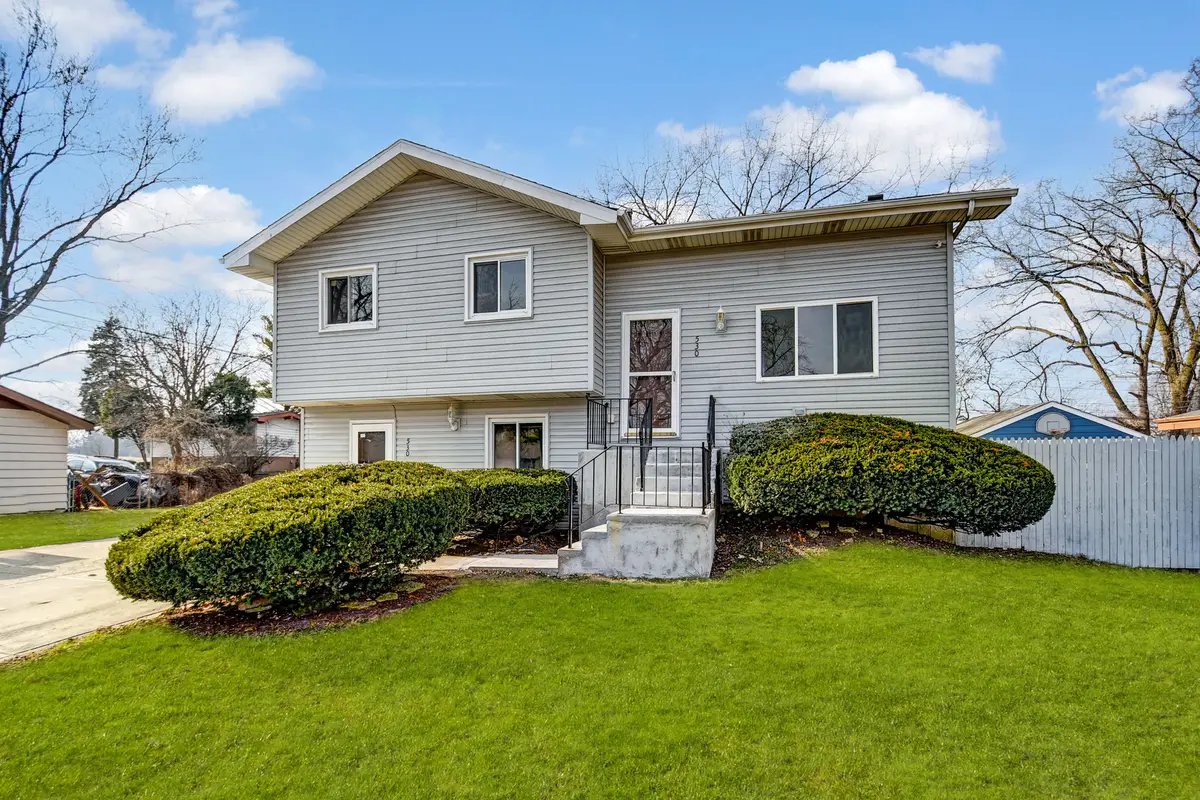
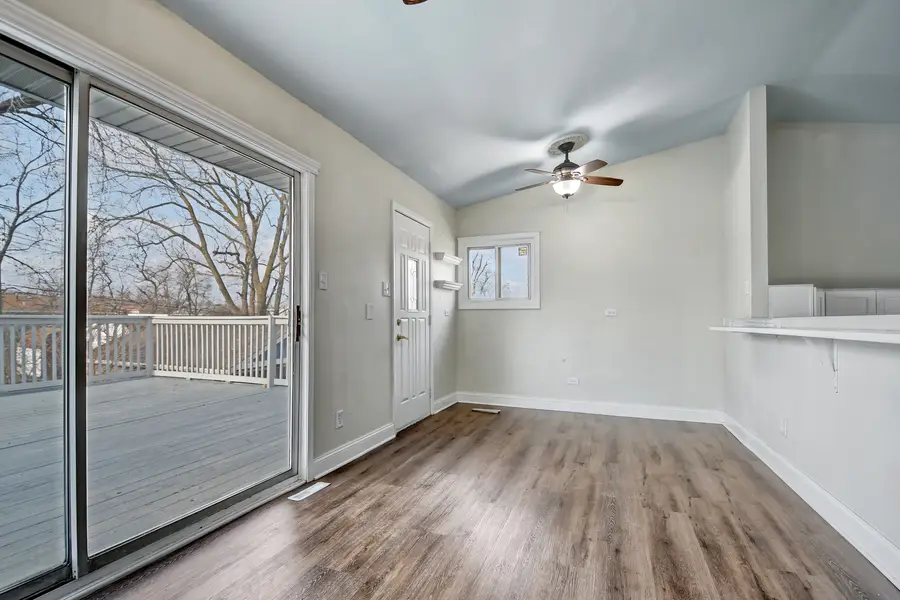
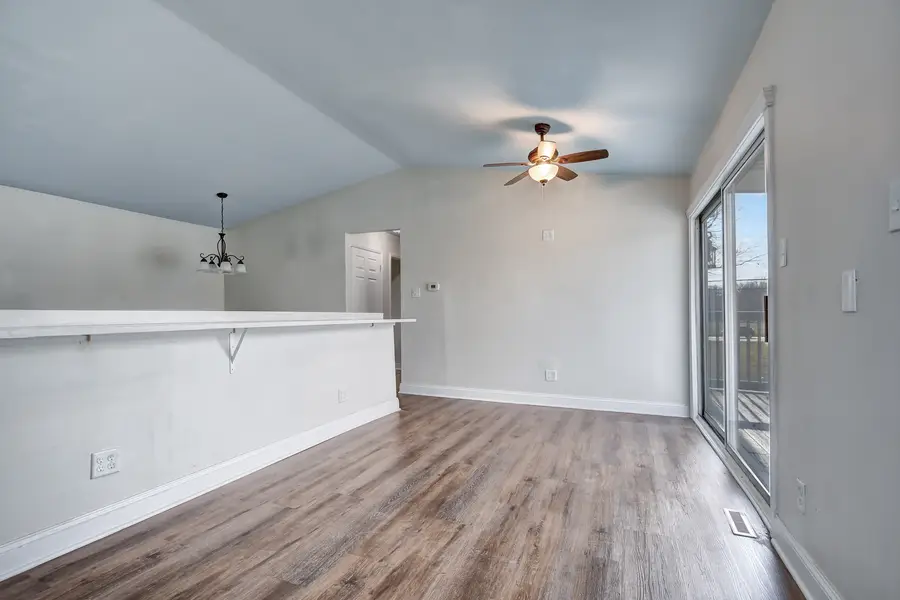
530 Parnell Avenue,Chicago Heights, IL 60411
$234,873
- 4 Beds
- 2 Baths
- 1,401 sq. ft.
- Single family
- Pending
Listed by:thomas domasik
Office:re/max 10 in the park
MLS#:12360881
Source:MLSNI
Price summary
- Price:$234,873
- Price per sq. ft.:$167.65
About this home
This freshly updated raised ranch stands out with its unique split-level design, offering a sense of openness and a side drive leading to an oversized 2.5+ car garage tucked behind the home. Inside, you'll find a bright, modern kitchen with new cabinets, a stylish farmhouse-style sink, an oven/range, a stainless dishwasher, a new microwave, and a vaulted ceiling that extends into the living room, complete with a bar. A large sliding door opens onto a big wooden deck great for outdoor entertaining. The main level also features three bedrooms and a nicely updated bathroom. Step down into the walk-out lower level to discover a family room, a second updated bathroom, a fourth bedroom/office, and a separate recreation room. The recreation room offers versatility for various uses, such as a home office with an exterior door, a billiard/game room, or additional storage. A second sliding door from the family room provides convenient access to the backyard with a patio located under the deck. The home showcases new wood laminate flooring, beautifully complemented by white trim and doors throughout. Easy to see, easy to love-schedule your private tour today!
Contact an agent
Home facts
- Year built:1973
- Listing Id #:12360881
- Added:83 day(s) ago
- Updated:July 20, 2025 at 07:43 AM
Rooms and interior
- Bedrooms:4
- Total bathrooms:2
- Full bathrooms:2
- Living area:1,401 sq. ft.
Heating and cooling
- Cooling:Central Air
- Heating:Forced Air, Natural Gas
Structure and exterior
- Roof:Asphalt
- Year built:1973
- Building area:1,401 sq. ft.
Schools
- High school:Bloom High School
- Middle school:Brookwood Junior High School
- Elementary school:Longwood Elementary School
Utilities
- Water:Lake Michigan
- Sewer:Public Sewer
Finances and disclosures
- Price:$234,873
- Price per sq. ft.:$167.65
- Tax amount:$6,559 (2023)
New listings near 530 Parnell Avenue
- New
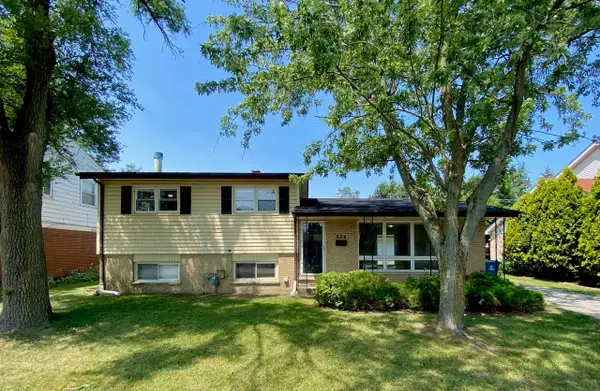 $250,000Active3 beds 2 baths1,962 sq. ft.
$250,000Active3 beds 2 baths1,962 sq. ft.634 Lexington Drive, Chicago Heights, IL 60411
MLS# 12427268Listed by: EXP REALTY - New
 $429,000Active4 beds 4 baths1,770 sq. ft.
$429,000Active4 beds 4 baths1,770 sq. ft.229 Cove Drive, Flossmoor, IL 60422
MLS# 12433880Listed by: LEROY L. WILLIS  $249,900Pending3 beds 3 baths2,922 sq. ft.
$249,900Pending3 beds 3 baths2,922 sq. ft.628 W 15th Street, Chicago Heights, IL 60411
MLS# 12429657Listed by: JAMESON SOTHEBY'S INTL REALTY- New
 $279,500Active3 beds 3 baths2,242 sq. ft.
$279,500Active3 beds 3 baths2,242 sq. ft.818 Thomas Street, Chicago Heights, IL 60411
MLS# 12428645Listed by: BAIRD & WARNER - New
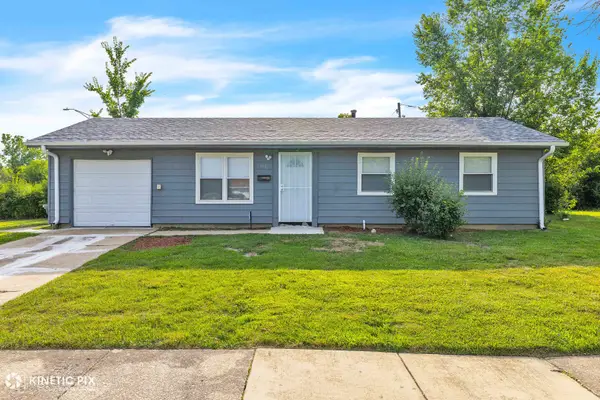 $163,000Active3 beds 1 baths1,087 sq. ft.
$163,000Active3 beds 1 baths1,087 sq. ft.1954 Concord Drive, Chicago Heights, IL 60411
MLS# 12428646Listed by: HOMESMART REALTY GROUP - New
 $240,000Active3 beds 2 baths1,030 sq. ft.
$240,000Active3 beds 2 baths1,030 sq. ft.76 W 24th Street, Chicago Heights, IL 60411
MLS# 12429217Listed by: REALTY OF AMERICA, LLC - New
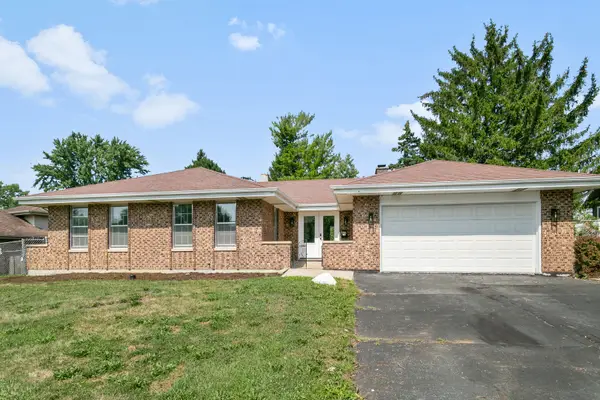 $314,700Active3 beds 2 baths1,540 sq. ft.
$314,700Active3 beds 2 baths1,540 sq. ft.823 Bradoc Street, Chicago Heights, IL 60411
MLS# 12421956Listed by: CHASE REAL ESTATE LLC - New
 $110,000Active3 beds 1 baths924 sq. ft.
$110,000Active3 beds 1 baths924 sq. ft.1532 Shields Avenue, Chicago Heights, IL 60411
MLS# 12423766Listed by: KELLER WILLIAMS ONECHICAGO - New
 $235,000Active4 beds 2 baths1,600 sq. ft.
$235,000Active4 beds 2 baths1,600 sq. ft.135 N Floyd Lane, Chicago Heights, IL 60411
MLS# 12427287Listed by: CLOUD GATE REALTY LLC - New
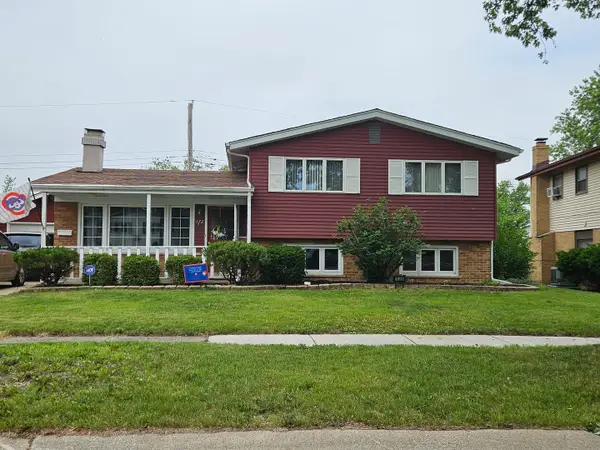 $210,000Active3 beds 2 baths1,324 sq. ft.
$210,000Active3 beds 2 baths1,324 sq. ft.172 N Floyd Lane, Chicago Heights, IL 60411
MLS# 12425943Listed by: RE/MAX PARTNERS
