76 E Craig Drive, Chicago Heights, IL 60411
Local realty services provided by:ERA Naper Realty
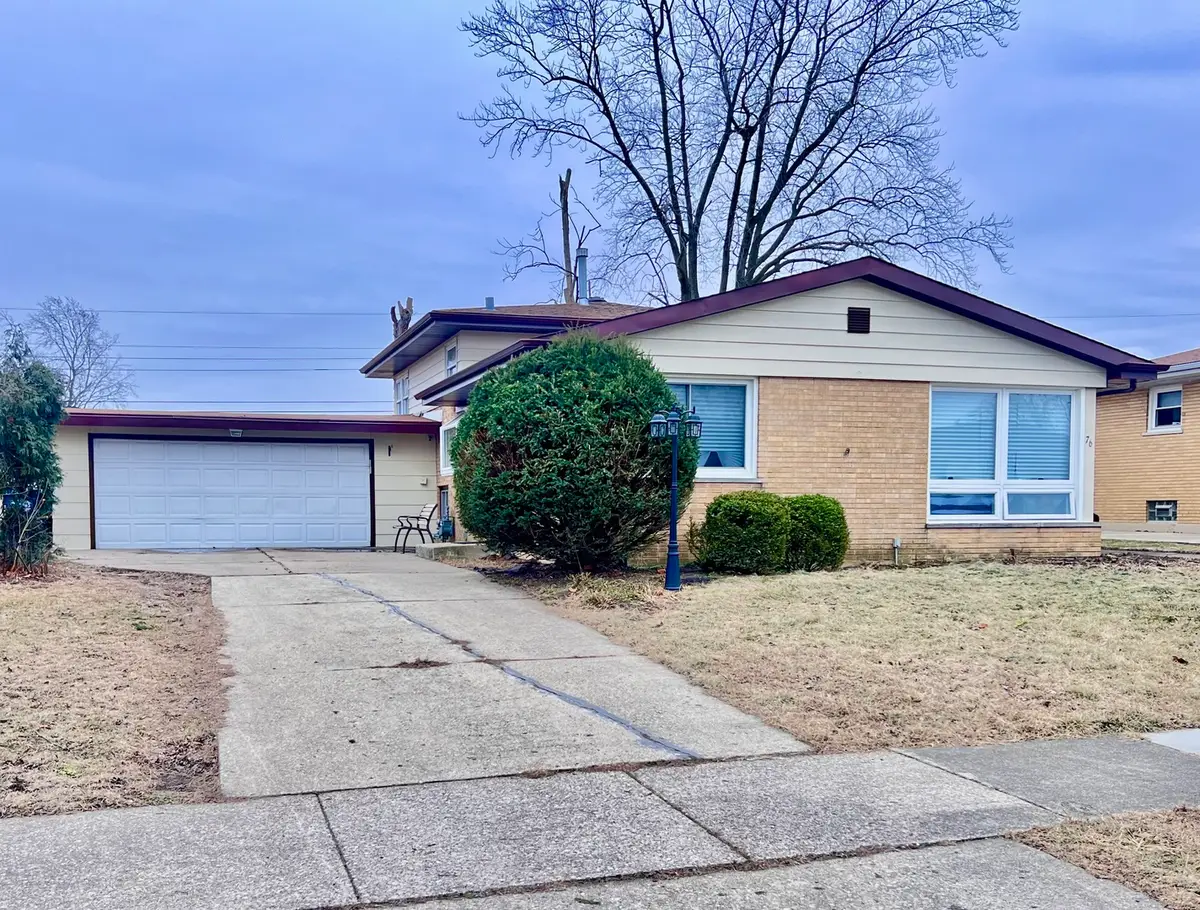
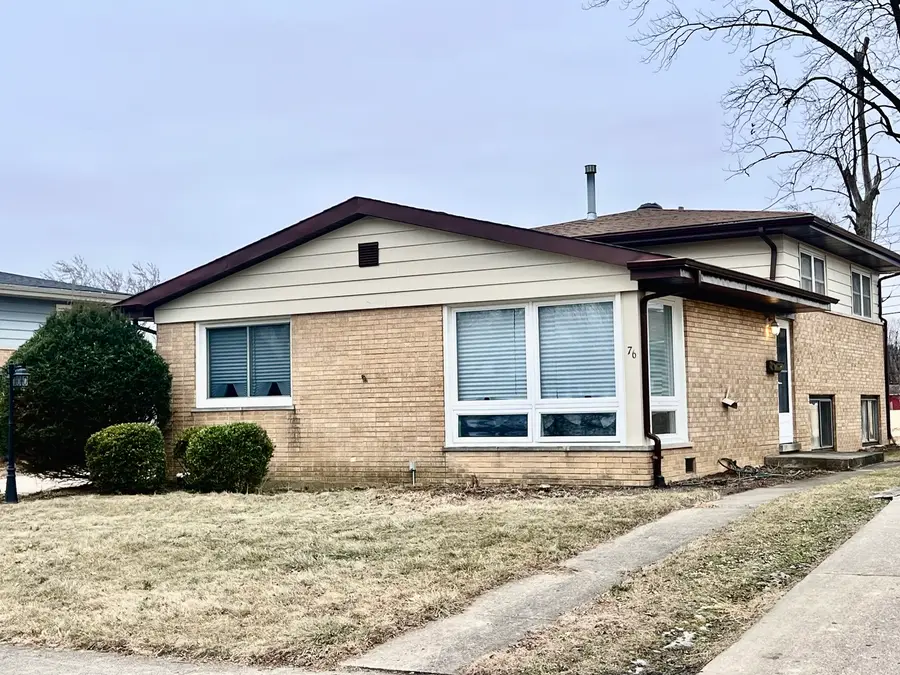

76 E Craig Drive,Chicago Heights, IL 60411
$237,500
- 3 Beds
- 2 Baths
- 1,196 sq. ft.
- Single family
- Pending
Listed by:robbin pride
Office:pathway elite properties, inc.
MLS#:12360521
Source:MLSNI
Price summary
- Price:$237,500
- Price per sq. ft.:$198.58
About this home
Stunning 3 bedroom, 2 bathroom, split-level home is located in the desirable South Suburban Chicago Heights, offering a perfect blend of modern updates and classic charm. Step inside to discover beautiful hardwood floors that grace the main level and all three spacious bedrooms. The recently remodeled full bathroom is a true standout, featuring a sleek smart mirror above the vanity, dark navy cabinetry, and floor-to-ceiling glossed ceramic tile. The high-end finishes include black onyx glass shower doors, gold hardware, and a crisp white countertop that complements the grey wall tiles, creating a stylish and serene space. The well-appointed kitchen boasts stainless steel appliances, including a range, microwave, refrigerator, and dishwasher. The soft brown-toned cabinetry pairs beautifully with the dark granite countertops, making this kitchen both functional and aesthetically pleasing. This home is enhanced with modern light fixtures, including a chandelier in the dining room and ceiling fans in the living room and each bedroom for added comfort. You'll also appreciate the newer white vinyl windows throughout the main and upper levels, allowing plenty of natural light to flow throughout the home. The attached two-car garage provides ample storage space, and there's so much more to see in this move-in-ready property. Don't miss out on this fantastic opportunity to make this house your new home. Schedule a tour today
Contact an agent
Home facts
- Year built:1960
- Listing Id #:12360521
- Added:84 day(s) ago
- Updated:July 20, 2025 at 07:43 AM
Rooms and interior
- Bedrooms:3
- Total bathrooms:2
- Full bathrooms:2
- Living area:1,196 sq. ft.
Heating and cooling
- Cooling:Central Air
- Heating:Natural Gas
Structure and exterior
- Roof:Asphalt
- Year built:1960
- Building area:1,196 sq. ft.
- Lot area:0.14 Acres
Utilities
- Water:Public
- Sewer:Public Sewer
Finances and disclosures
- Price:$237,500
- Price per sq. ft.:$198.58
- Tax amount:$5,416 (2023)
New listings near 76 E Craig Drive
- New
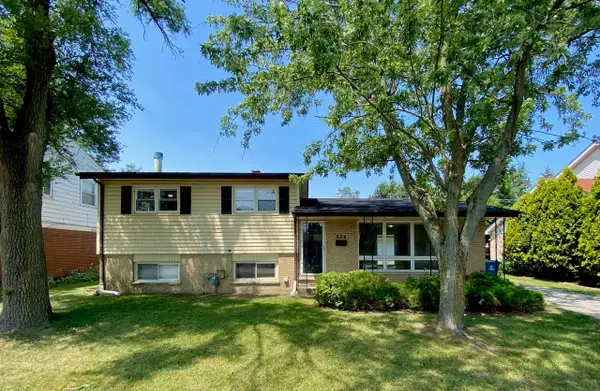 $250,000Active3 beds 2 baths1,962 sq. ft.
$250,000Active3 beds 2 baths1,962 sq. ft.634 Lexington Drive, Chicago Heights, IL 60411
MLS# 12427268Listed by: EXP REALTY - New
 $429,000Active4 beds 4 baths1,770 sq. ft.
$429,000Active4 beds 4 baths1,770 sq. ft.229 Cove Drive, Flossmoor, IL 60422
MLS# 12433880Listed by: LEROY L. WILLIS  $249,900Pending3 beds 3 baths2,922 sq. ft.
$249,900Pending3 beds 3 baths2,922 sq. ft.628 W 15th Street, Chicago Heights, IL 60411
MLS# 12429657Listed by: JAMESON SOTHEBY'S INTL REALTY- New
 $279,500Active3 beds 3 baths2,242 sq. ft.
$279,500Active3 beds 3 baths2,242 sq. ft.818 Thomas Street, Chicago Heights, IL 60411
MLS# 12428645Listed by: BAIRD & WARNER - New
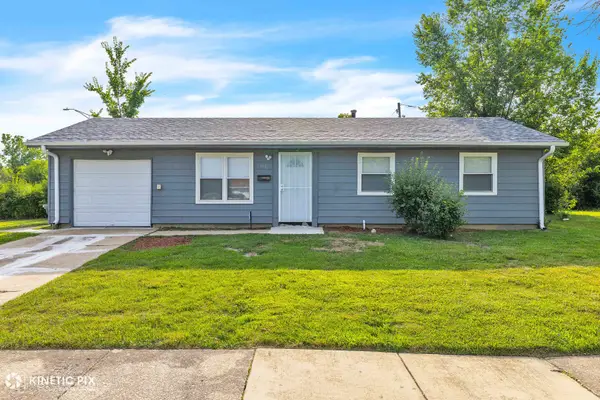 $163,000Active3 beds 1 baths1,087 sq. ft.
$163,000Active3 beds 1 baths1,087 sq. ft.1954 Concord Drive, Chicago Heights, IL 60411
MLS# 12428646Listed by: HOMESMART REALTY GROUP - New
 $240,000Active3 beds 2 baths1,030 sq. ft.
$240,000Active3 beds 2 baths1,030 sq. ft.76 W 24th Street, Chicago Heights, IL 60411
MLS# 12429217Listed by: REALTY OF AMERICA, LLC - New
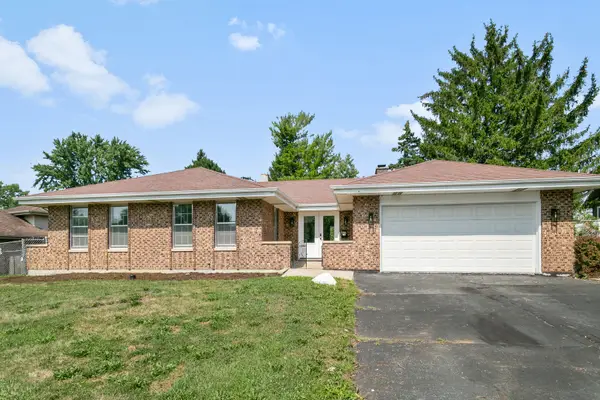 $314,700Active3 beds 2 baths1,540 sq. ft.
$314,700Active3 beds 2 baths1,540 sq. ft.823 Bradoc Street, Chicago Heights, IL 60411
MLS# 12421956Listed by: CHASE REAL ESTATE LLC - New
 $110,000Active3 beds 1 baths924 sq. ft.
$110,000Active3 beds 1 baths924 sq. ft.1532 Shields Avenue, Chicago Heights, IL 60411
MLS# 12423766Listed by: KELLER WILLIAMS ONECHICAGO - New
 $235,000Active4 beds 2 baths1,600 sq. ft.
$235,000Active4 beds 2 baths1,600 sq. ft.135 N Floyd Lane, Chicago Heights, IL 60411
MLS# 12427287Listed by: CLOUD GATE REALTY LLC - New
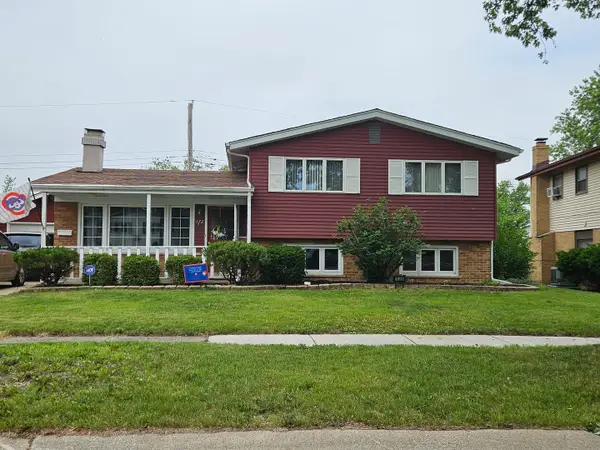 $210,000Active3 beds 2 baths1,324 sq. ft.
$210,000Active3 beds 2 baths1,324 sq. ft.172 N Floyd Lane, Chicago Heights, IL 60411
MLS# 12425943Listed by: RE/MAX PARTNERS
