10 E Delaware Place #18D, Chicago, IL 60611
Local realty services provided by:ERA Naper Realty
10 E Delaware Place #18D,Chicago, IL 60611
$1,075,000
- 3 Beds
- 4 Baths
- - sq. ft.
- Condominium
- Sold
Listed by: mary mac diarmid, davia lipscher
Office: @properties christie's international real estate
MLS#:12468459
Source:MLSNI
Sorry, we are unable to map this address
Price summary
- Price:$1,075,000
- Monthly HOA dues:$1,849
About this home
Enjoy amazing city views from this generous SW corner unit. Sunlit streams through the floor-to-ceiling windows. Gracious foyer leads to spacious open concept living space. A sharp redo by Paul Schulman Design sets this unit apart. The updated kitchen features SubZero & Viking appliances, custom Poggenpohl cabinets, natural stone countertops & convenient breakfast bar. Your first balcony is off the living space and comes with a gas line for easy grilling. The primary bedroom has a large walk-in closet, marble bathroom with double sinks, separate shower & soaking tub plus a second balcony. The other two bedrooms are generously-sized & each with their own designated bathroom plus a powder room. Crisp hardwood floors t-out. Wonderful amenities include 24-hour doorman, outdoor rooftop swimming pool, sundeck and gardens, state of the art fitness center, and party room. This well run building has new hallways & 2.4m in reserves as well as a 4-pipe system allowing the selection of heating or cooling year-round. Fantastic location just steps from Michigan Ave, Oak St beach, restaurants, coffee shops, grocery stores, and great shopping. One attached, heated garage space and storage space is included in the price, and second garage space next to it is available for $50K.
Contact an agent
Home facts
- Year built:2009
- Listing ID #:12468459
- Added:106 day(s) ago
- Updated:December 26, 2025 at 07:50 AM
Rooms and interior
- Bedrooms:3
- Total bathrooms:4
- Full bathrooms:3
- Half bathrooms:1
Heating and cooling
- Cooling:Central Air, Zoned
- Heating:Natural Gas
Structure and exterior
- Year built:2009
Schools
- High school:Wells Community Academy Senior H
- Middle school:Ogden Elementary
- Elementary school:Ogden Elementary
Utilities
- Water:Lake Michigan, Public
- Sewer:Public Sewer
Finances and disclosures
- Price:$1,075,000
- Tax amount:$23,064 (2023)
New listings near 10 E Delaware Place #18D
- New
 $269,000Active5 beds 2 baths2,210 sq. ft.
$269,000Active5 beds 2 baths2,210 sq. ft.8816 S Constance Avenue, Chicago, IL 60617
MLS# 12535879Listed by: RE/MAX 10 - New
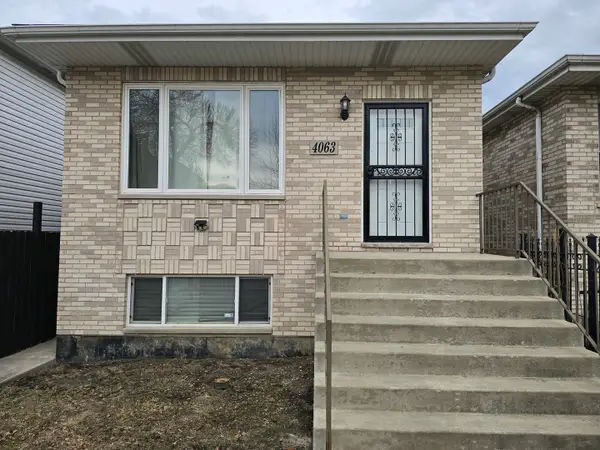 $539,000Active4 beds 3 baths2,300 sq. ft.
$539,000Active4 beds 3 baths2,300 sq. ft.4063 S Rockwell Street, Chicago, IL 60632
MLS# 12535700Listed by: CHI REAL ESTATE GROUP LLC - Open Sat, 1 to 3pmNew
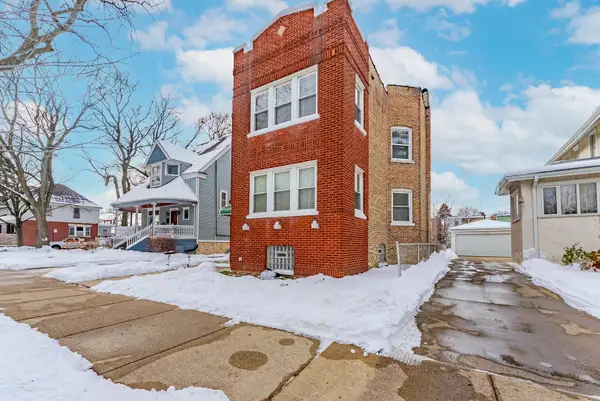 $749,999Active5 beds 3 baths
$749,999Active5 beds 3 baths4706 N Kilpatrick Avenue, Chicago, IL 60630
MLS# 12535827Listed by: REALTY OF AMERICA, LLC  $168,000Pending-- beds 1 baths500 sq. ft.
$168,000Pending-- beds 1 baths500 sq. ft.300 N State Street #2126, Chicago, IL 60654
MLS# 12535176Listed by: RE/MAX PREMIER- New
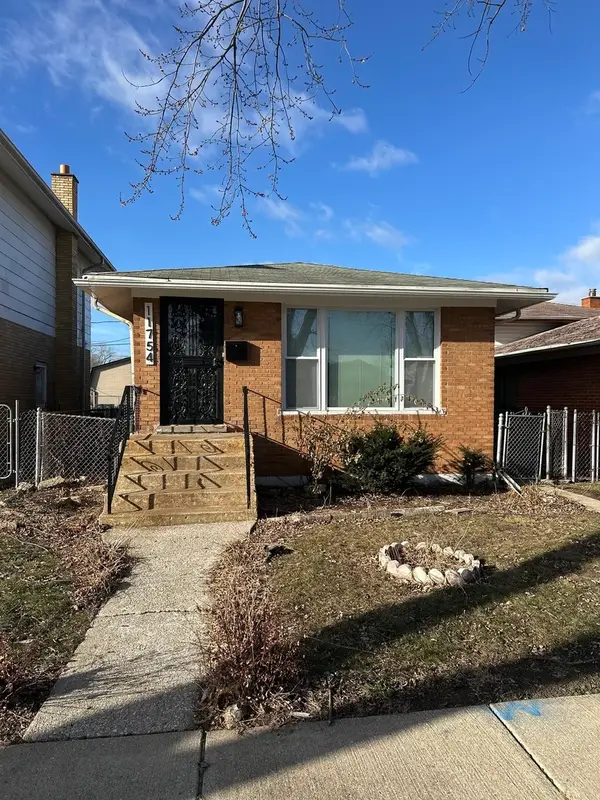 $264,900Active4 beds 2 baths1,040 sq. ft.
$264,900Active4 beds 2 baths1,040 sq. ft.11754 S Laflin Avenue, Chicago, IL 60628
MLS# 12528771Listed by: KALE REALTY - New
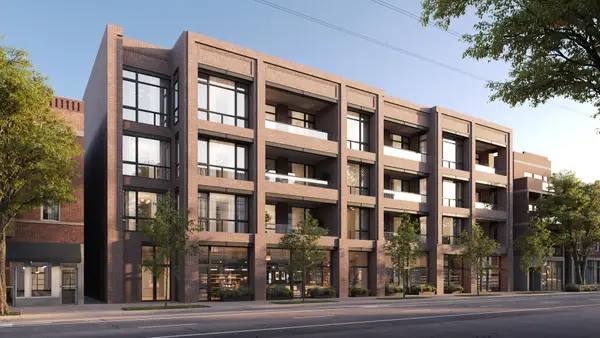 $1,125,000Active3 beds 3 baths
$1,125,000Active3 beds 3 baths3037 N Lincoln Avenue #203, Chicago, IL 60657
MLS# 12535804Listed by: BAIRD & WARNER - New
 $379,500Active1 beds 2 baths1,023 sq. ft.
$379,500Active1 beds 2 baths1,023 sq. ft.155 N Harbor Drive #4007, Chicago, IL 60601
MLS# 12535349Listed by: COLDWELL BANKER REALTY - New
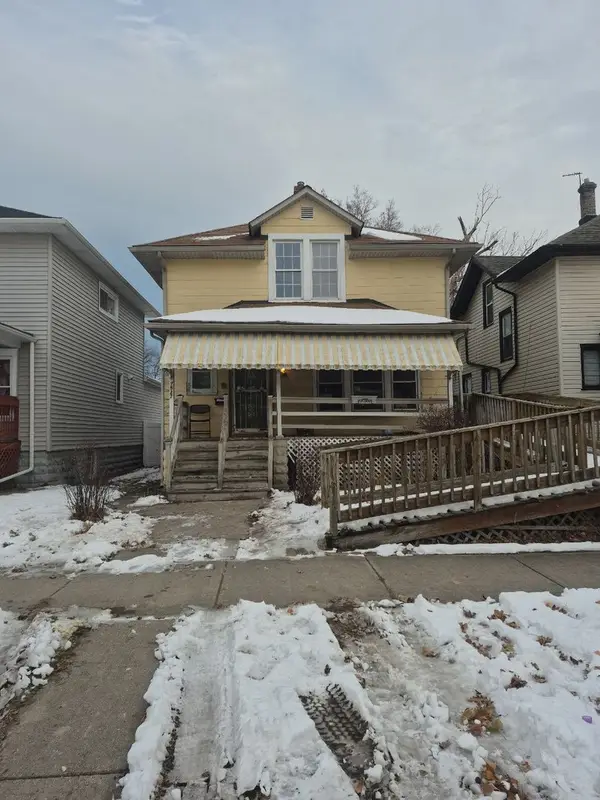 $149,000Active3 beds 2 baths1,440 sq. ft.
$149,000Active3 beds 2 baths1,440 sq. ft.7527 S Chappel Avenue, Chicago, IL 60649
MLS# 12535759Listed by: MONDO ESTATE REALTY INC - New
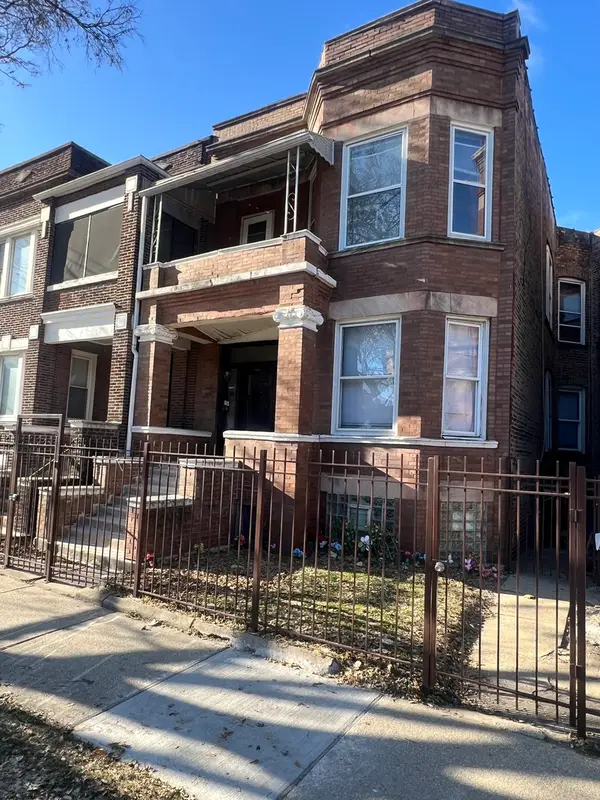 $370,000Active8 beds 3 baths
$370,000Active8 beds 3 baths6240 S Evans Avenue, Chicago, IL 60637
MLS# 12532486Listed by: COLDWELL BANKER REALTY - New
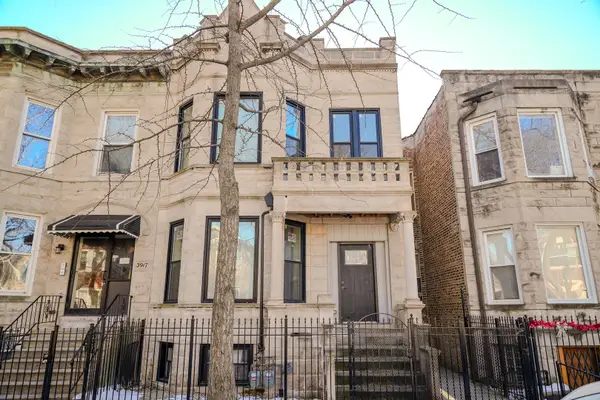 $475,000Active8 beds 4 baths
$475,000Active8 beds 4 baths3919 W Flournoy Street, Chicago, IL 60624
MLS# 12535743Listed by: MNK REALTY PROFESSIONALS LLC
