10 E Ontario Street #1806, Chicago, IL 60611
Local realty services provided by:ERA Naper Realty
10 E Ontario Street #1806,Chicago, IL 60611
$260,000
- 1 Beds
- 1 Baths
- 700 sq. ft.
- Condominium
- Active
Listed by: kari torkelson
Office: kale realty
MLS#:12496672
Source:MLSNI
Price summary
- Price:$260,000
- Price per sq. ft.:$371.43
- Monthly HOA dues:$497
About this home
Bright & Stylish 18th-Floor Condo with Stunning City Views - 10 E Ontario, River North. Step into this light-filled 18th-floor unit in the sought-after Ontario Place and enjoy sweeping city views and an airy, open layout. This unit features a rarely opened-up kitchen that sets it apart from others in the building-complete with modern cabinetry, updated countertops, and elegant gold finishes in both the kitchen and bathroom. Designed for comfort and style, the unit boasts a highly desirable open-concept floor plan and one of the largest closets in the building, offering generous storage and functionality. Building will allow installation of washer and dryer into unit. Parking available for purchase or rent. Located in the heart of River North, you're just steps away from Chicago's premier shopping, dining, and nightlife. Building amenities include: doorman, tons of shared outdoor space an outdoor pool, indoor hot tub for year round use, gym, business center and party rooms. Welcome home to w some of the best building amenities in the city at the spectacular 10 E Ontario building.
Contact an agent
Home facts
- Listing ID #:12496672
- Added:256 day(s) ago
- Updated:December 31, 2025 at 11:49 AM
Rooms and interior
- Bedrooms:1
- Total bathrooms:1
- Full bathrooms:1
- Living area:700 sq. ft.
Heating and cooling
- Cooling:Central Air
- Heating:Forced Air
Structure and exterior
- Building area:700 sq. ft.
Utilities
- Water:Public
- Sewer:Public Sewer
Finances and disclosures
- Price:$260,000
- Price per sq. ft.:$371.43
- Tax amount:$3,950 (2023)
New listings near 10 E Ontario Street #1806
 $237,700Pending5 beds 3 baths
$237,700Pending5 beds 3 baths2717 W Lexington Street, Chicago, IL 60612
MLS# 12524424Listed by: REALHOME SERVICES & SOLUTIONS, INC.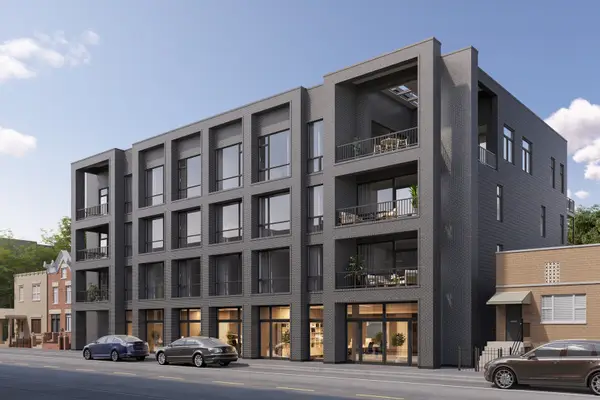 $769,000Pending3 beds 3 baths
$769,000Pending3 beds 3 baths2234 W Grand Avenue #202, Chicago, IL 60612
MLS# 12538480Listed by: PRODAN REALTY INC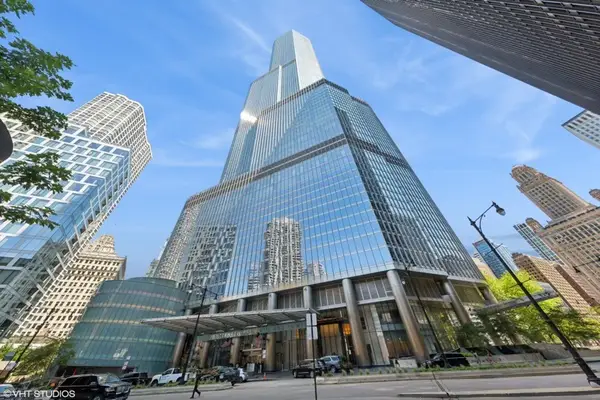 $2,000,000Pending2 beds 3 baths2,100 sq. ft.
$2,000,000Pending2 beds 3 baths2,100 sq. ft.401 N Wabash Avenue #2346, Chicago, IL 60611
MLS# 12528933Listed by: KALE REALTY- New
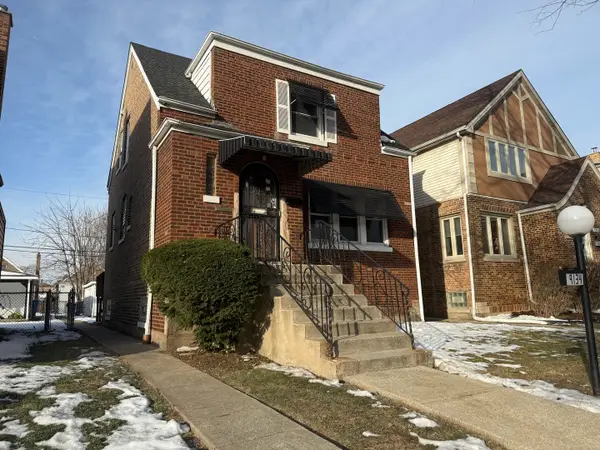 $174,900Active2 beds 2 baths1,136 sq. ft.
$174,900Active2 beds 2 baths1,136 sq. ft.9134 S Paxton Avenue, Chicago, IL 60617
MLS# 12538427Listed by: SU FAMILIA REAL ESTATE INC - New
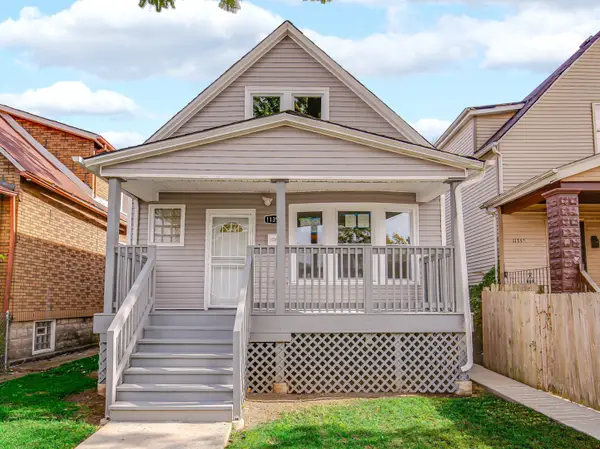 $259,999Active4 beds 3 baths1,600 sq. ft.
$259,999Active4 beds 3 baths1,600 sq. ft.11353 S Stewart Avenue, Chicago, IL 60628
MLS# 12538441Listed by: KELLER WILLIAMS ONECHICAGO - New
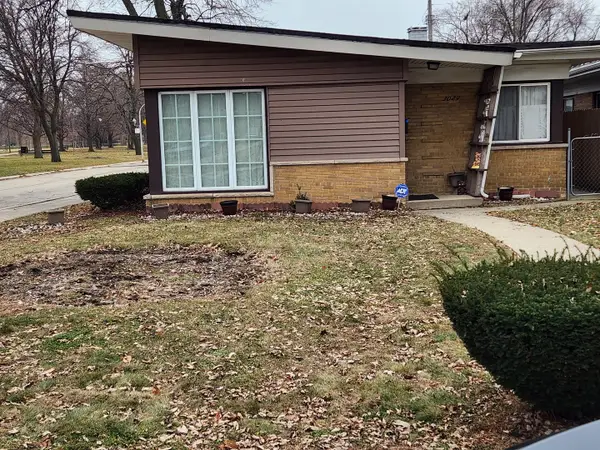 $234,900Active2 beds 1 baths1,118 sq. ft.
$234,900Active2 beds 1 baths1,118 sq. ft.3029 W 83rd Place, Chicago, IL 60652
MLS# 12538231Listed by: BERKSHIRE HATHAWAY HOMESERVICES CHICAGO - Open Sun, 10:30am to 12pmNew
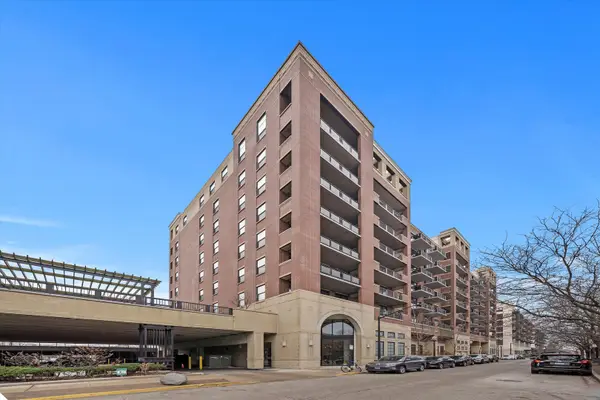 $239,999Active1 beds 1 baths900 sq. ft.
$239,999Active1 beds 1 baths900 sq. ft.833 W 15th Place #711, Chicago, IL 60608
MLS# 12538327Listed by: AMERICORP, LTD - New
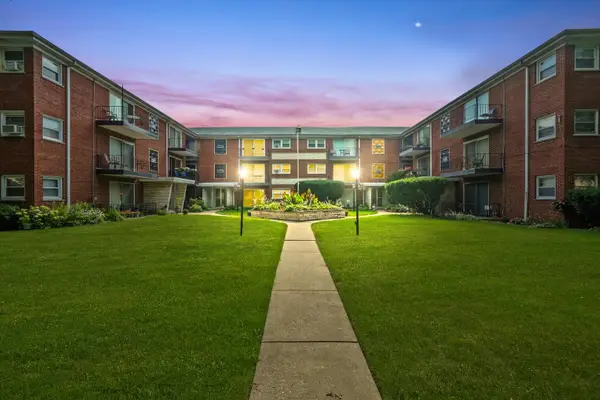 $75,000Active1 beds 1 baths950 sq. ft.
$75,000Active1 beds 1 baths950 sq. ft.129 N Mason Avenue #105, Chicago, IL 60644
MLS# 12538365Listed by: KELLER WILLIAMS INNOVATE - New
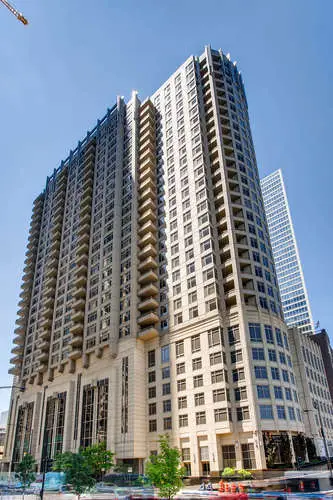 $709,900Active2 beds 2 baths1,744 sq. ft.
$709,900Active2 beds 2 baths1,744 sq. ft.530 N Lake Shore Drive #1101, Chicago, IL 60611
MLS# 12537907Listed by: JAMESON SOTHEBY'S INTL REALTY - New
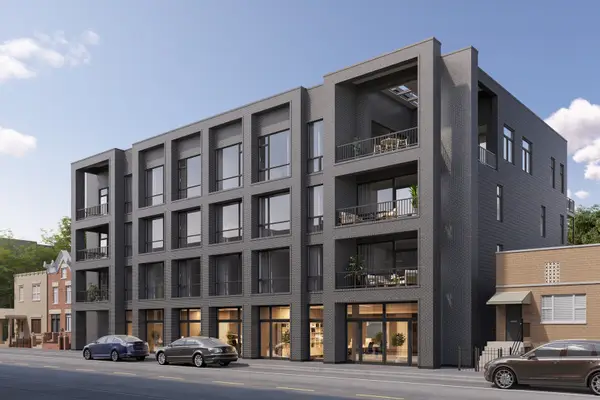 $789,000Active3 beds 3 baths
$789,000Active3 beds 3 baths2234 W Grand Avenue #302, Chicago, IL 60612
MLS# 12538236Listed by: PRODAN REALTY INC
