10 E Ontario Street #4208, Chicago, IL 60611
Local realty services provided by:ERA Naper Realty
10 E Ontario Street #4208,Chicago, IL 60611
$439,000
- 2 Beds
- 2 Baths
- 1,390 sq. ft.
- Condominium
- Active
Listed by:rachna jain
Office:jameson sotheby's international realty
MLS#:12454236
Source:MLSNI
Price summary
- Price:$439,000
- Price per sq. ft.:$315.83
- Monthly HOA dues:$1,284
About this home
Welcome to Ontario Place in the Heart of River North! This stunning high-floor 2BD/2BA corner residence approx1390 sq ft. offers the perfect blend of space, comfort, and iconic Chicago and Lake views. With floor-to-ceiling windows, North-East exposures, and a private covered balcony, the home is drenched in natural light and ideal for entertaining. The inviting foyer opens into a spacious living/dining area with incredible skyline views. The expansive living room is the highlight of this unit with floor to ceiling windows on two sides, neutral porcelain floors and access onto a large balcony for enjoying gorgeous views in the evening. The dining room boasts a built in beautiful custom cabinet wall. Kitchen features sleek white cabinetry, granite countertops, and coordinating white appliances. creating a seamless flow for everyday living and entertaining. Both bedrooms are generously sized with custom closets, including a primary suite with a walk-in closet and updated en-suite bath. In-Unit Laundry included. Premium Deeded Parking S501 available for $25k. Ontario Place is a full-amenity building, offering everything you need: 24-hour door staff, outdoor pool, indoor hot tub, sauna, sundeck with grills and fire pit, state-of-the-art fitness center, party room, business center, and even an on-site dry cleaner. Unbeatable River North location-just steps to Trader Joe's, premier dining, shopping, and nightlife, with easy access to the L (0.1 miles to Grand Red Line, 0.5 miles to Chicago Brown/Purple Line) and I-90/94. Walk Score of 100-this is city living at its best!
Contact an agent
Home facts
- Year built:1983
- Listing ID #:12454236
- Added:61 day(s) ago
- Updated:November 05, 2025 at 11:52 AM
Rooms and interior
- Bedrooms:2
- Total bathrooms:2
- Full bathrooms:2
- Living area:1,390 sq. ft.
Heating and cooling
- Cooling:Central Air
- Heating:Individual Room Controls
Structure and exterior
- Year built:1983
- Building area:1,390 sq. ft.
Utilities
- Water:Lake Michigan
- Sewer:Public Sewer
Finances and disclosures
- Price:$439,000
- Price per sq. ft.:$315.83
- Tax amount:$9,722 (2023)
New listings near 10 E Ontario Street #4208
- New
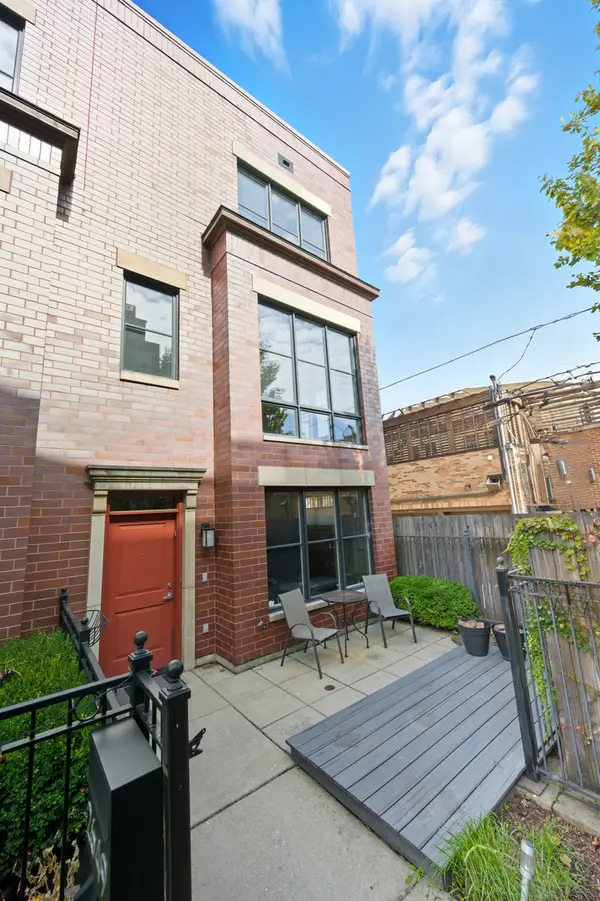 $1,350,000Active4 beds 5 baths3,400 sq. ft.
$1,350,000Active4 beds 5 baths3,400 sq. ft.2649 N Hermitage Avenue, Chicago, IL 60614
MLS# 12484495Listed by: @PROPERTIES CHRISTIE'S INTERNATIONAL REAL ESTATE - New
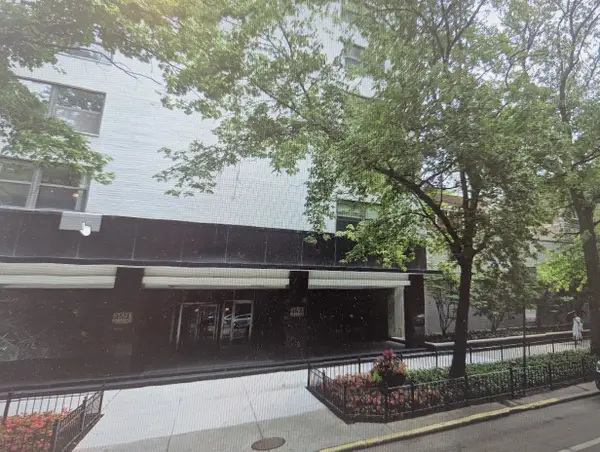 $30,000Active0 Acres
$30,000Active0 Acres1445 N State Parkway #P1-12, Chicago, IL 60610
MLS# 12507922Listed by: NORTH SHORE LUXURY PROPERTIES LLC - New
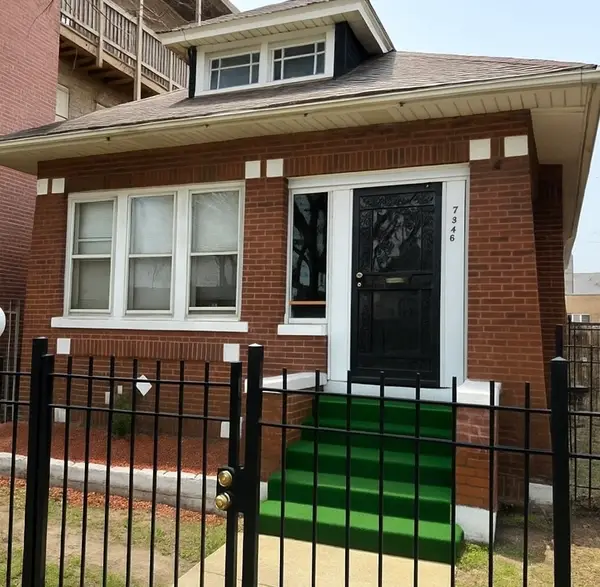 $189,999Active3 beds 2 baths1,149 sq. ft.
$189,999Active3 beds 2 baths1,149 sq. ft.7846 S Maryland Avenue, Chicago, IL 60619
MLS# 12511098Listed by: RE/MAX METROPOLITAN LLC - New
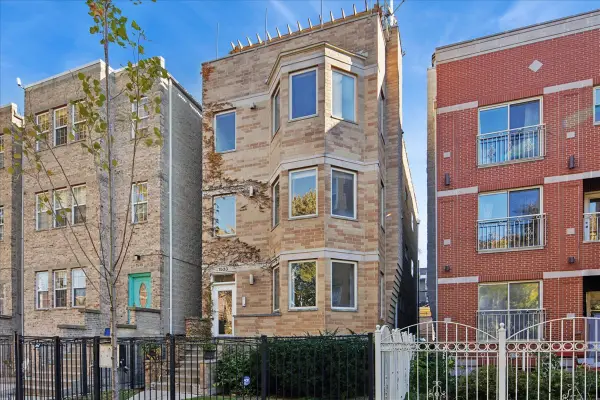 $539,000Active2 beds 2 baths
$539,000Active2 beds 2 baths1533 N Campbell Avenue #3, Chicago, IL 60622
MLS# 12511197Listed by: BAIRD & WARNER - New
 $190,000Active3 beds 2 baths1,273 sq. ft.
$190,000Active3 beds 2 baths1,273 sq. ft.8900 S Dauphin Avenue, Chicago, IL 60619
MLS# 12511211Listed by: KELLER WILLIAMS ONECHICAGO - New
 $108,000Active4 beds 2 baths909 sq. ft.
$108,000Active4 beds 2 baths909 sq. ft.7248 S Green Street, Chicago, IL 60621
MLS# 12511223Listed by: REALTY OF AMERICA, LLC - New
 $379,000Active2 beds 1 baths1,300 sq. ft.
$379,000Active2 beds 1 baths1,300 sq. ft.1812 S State Street #34, Chicago, IL 60616
MLS# 12464528Listed by: REAL BROKER, LLC - New
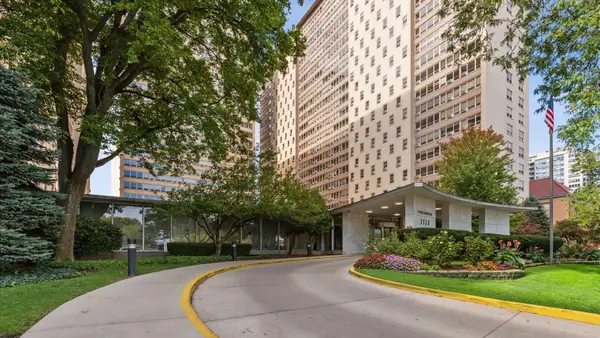 $260,000Active2 beds 1 baths
$260,000Active2 beds 1 baths3950 N Lake Shore Drive #1706, Chicago, IL 60613
MLS# 12484155Listed by: RE/MAX PREMIER - New
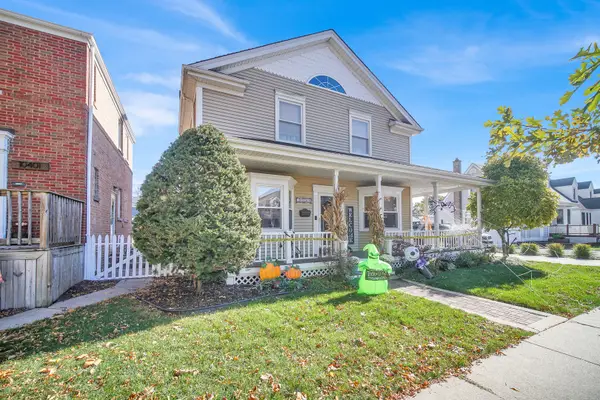 $555,000Active4 beds 3 baths2,856 sq. ft.
$555,000Active4 beds 3 baths2,856 sq. ft.10405 S Christiana Avenue, Chicago, IL 60655
MLS# 12510256Listed by: LORENZ REALTY GROUP - Open Sat, 11am to 2pmNew
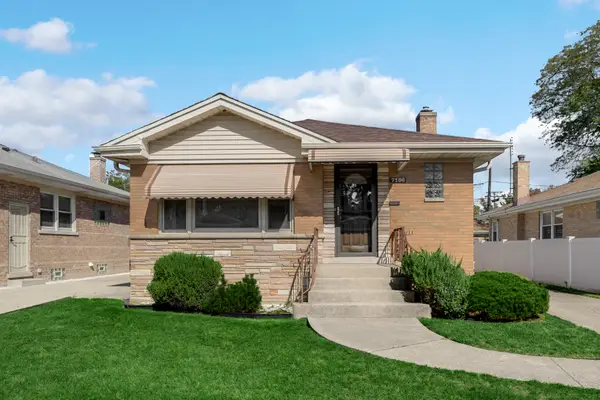 $419,500Active3 beds 2 baths1,127 sq. ft.
$419,500Active3 beds 2 baths1,127 sq. ft.7106 W Devon Avenue, Chicago, IL 60631
MLS# 12502281Listed by: CITY WAY REALTY LLC
