10 E Ontario Street #4708, Chicago, IL 60611
Local realty services provided by:Results Realty ERA Powered
10 E Ontario Street #4708,Chicago, IL 60611
$424,900
- 2 Beds
- 2 Baths
- 1,390 sq. ft.
- Condominium
- Active
Listed by:ildiko kresz
Office:kresz and associates llc.
MLS#:12472276
Source:MLSNI
Price summary
- Price:$424,900
- Price per sq. ft.:$305.68
- Monthly HOA dues:$1,225
About this home
Your next chapter starts here-bring your vision and make it reality! Stunning Corner Unit at Ontario Place | 2 Bed, 2 Bath | River North Living at Its Best! Don't miss this beautiful 2BD/2BA corner unit situated on the 47th floor, in the highly sought-after Ontario Place building-right in the heart of River North! With approx. 1,390 sq ft of modern living space, this bright and airy home features floor-to-ceiling windows, north-east exposures, and incredible city and lake views. The spacious, open-concept living and dining area is perfect for entertaining, access to a large private covered balcony-ideal for enjoying sunrise over the Chicago skyline. Newer kitchen appliances. Ample closet space throughout the entire unit. The primary suite offers generous closet space and a private bath, while the second bedroom is perfect for guests, a home office, or flex space.Full-service building amenities (fitness center, pool, 24-hour door staff) complete the package. Pet friendly, investor friendly with an unbeatable location: Blocks away from Lake Michigan, Navy pier, Michigan Avenue, Whole Food, restaurants, night life and a lot more! Excellent public transportation! The unit is move in ready, everything is in good condition. Sold as is where is Pet-friendly | Investor-friendly | Move-in ready Parking is available in the building -not included in the price ALL OFFERS WILL BE ENTERTAINED BY THE OWNER
Contact an agent
Home facts
- Year built:1983
- Listing ID #:12472276
- Added:1 day(s) ago
- Updated:September 17, 2025 at 07:39 PM
Rooms and interior
- Bedrooms:2
- Total bathrooms:2
- Full bathrooms:2
- Living area:1,390 sq. ft.
Heating and cooling
- Cooling:Central Air
- Heating:Electric, Individual Room Controls
Structure and exterior
- Year built:1983
- Building area:1,390 sq. ft.
Utilities
- Water:Lake Michigan
- Sewer:Public Sewer
Finances and disclosures
- Price:$424,900
- Price per sq. ft.:$305.68
- Tax amount:$10,026 (2023)
New listings near 10 E Ontario Street #4708
 $1,299,000Pending3 beds 3 baths2,022 sq. ft.
$1,299,000Pending3 beds 3 baths2,022 sq. ft.225 N Columbus Drive #6305, Chicago, IL 60601
MLS# 12474446Listed by: @PROPERTIES CHRISTIE'S INTERNATIONAL REAL ESTATE- New
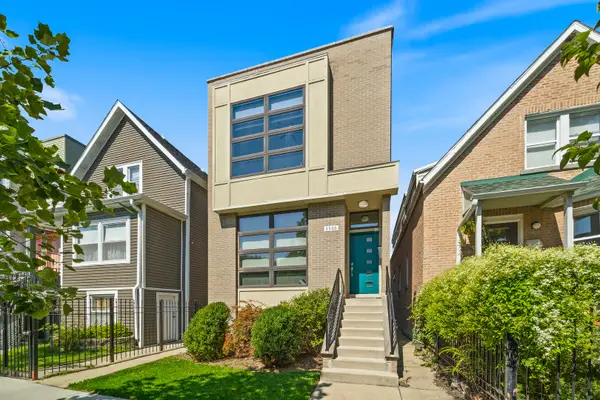 $875,000Active4 beds 4 baths
$875,000Active4 beds 4 baths3566 W Palmer Street, Chicago, IL 60647
MLS# 12464272Listed by: BEYOND PROPERTIES REALTY GROUP - New
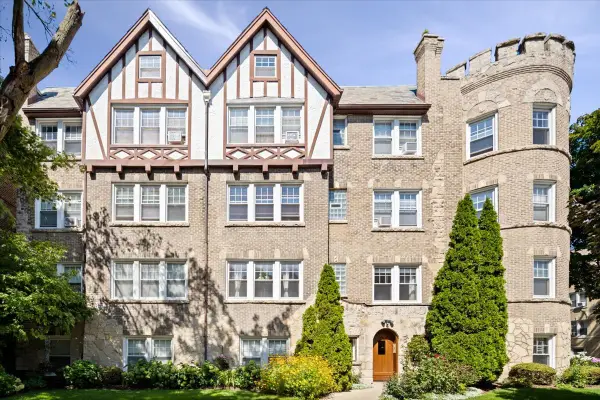 $169,900Active1 beds 1 baths950 sq. ft.
$169,900Active1 beds 1 baths950 sq. ft.2302 W Farwell Avenue #1, Chicago, IL 60645
MLS# 12467282Listed by: JASON MITCHELL REAL ESTATE IL - New
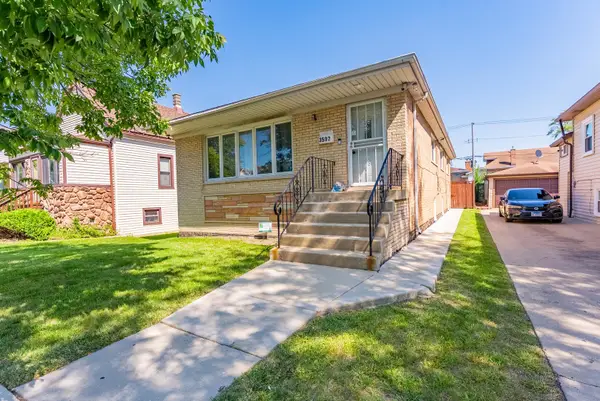 $539,000Active4 beds 3 baths2,400 sq. ft.
$539,000Active4 beds 3 baths2,400 sq. ft.3507 N Narragansett Avenue, Chicago, IL 60634
MLS# 12467616Listed by: REALTY OF AMERICA, LLC - New
 $899,000Active2 beds 2 baths1,300 sq. ft.
$899,000Active2 beds 2 baths1,300 sq. ft.2741 N Mildred Avenue #3S, Chicago, IL 60614
MLS# 12471177Listed by: COMPASS - New
 $499,000Active2 beds 2 baths
$499,000Active2 beds 2 baths5048 N Wolcott Street #2N, Chicago, IL 60640
MLS# 12471716Listed by: CAPTAIN REALTY LLC - New
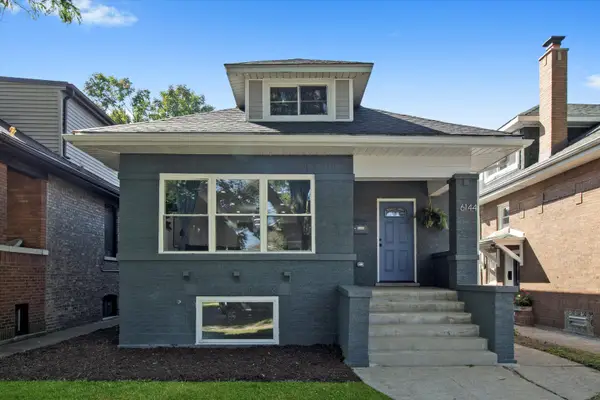 $699,000Active5 beds 3 baths1,900 sq. ft.
$699,000Active5 beds 3 baths1,900 sq. ft.6144 N Maplewood Avenue, Chicago, IL 60659
MLS# 12472358Listed by: KELLER WILLIAMS PREFERRED RLTY - New
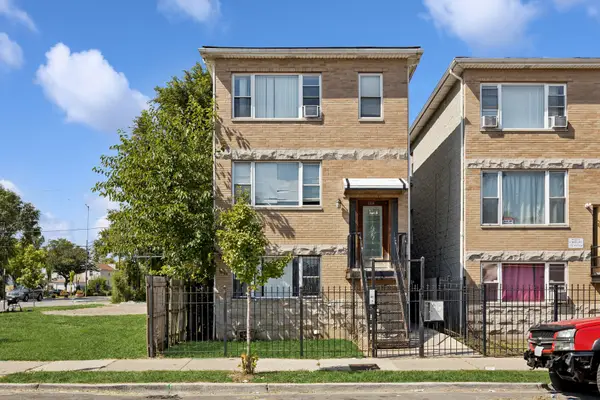 $499,900Active9 beds 6 baths
$499,900Active9 beds 6 baths1554 S Homan Avenue, Chicago, IL 60623
MLS# 12473099Listed by: BAIRD & WARNER - New
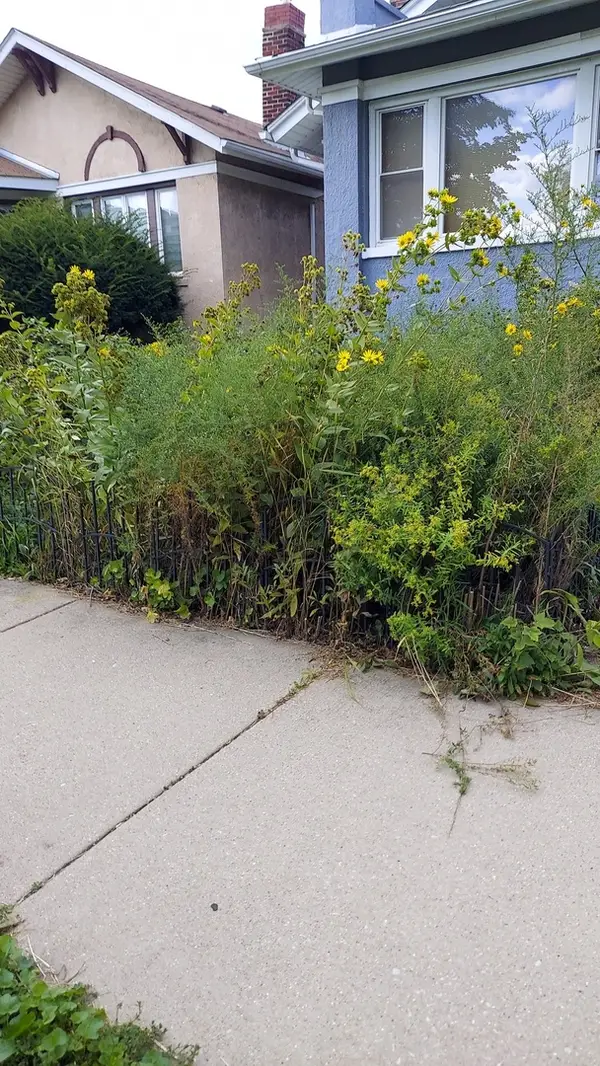 $385,000Active5 beds 2 baths1,236 sq. ft.
$385,000Active5 beds 2 baths1,236 sq. ft.4722 W Parker Avenue, Chicago, IL 60639
MLS# 12473506Listed by: @PROPERTIES CHRISTIE'S INTERNATIONAL REAL ESTATE - New
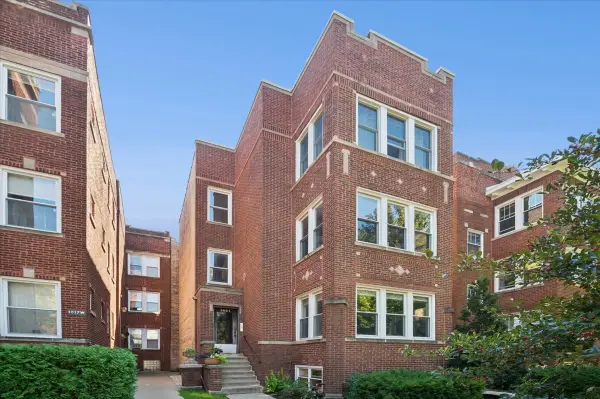 $389,000Active3 beds 2 baths
$389,000Active3 beds 2 baths1621 W Rascher Avenue #G, Chicago, IL 60640
MLS# 12473638Listed by: CAPTAIN REALTY LLC
