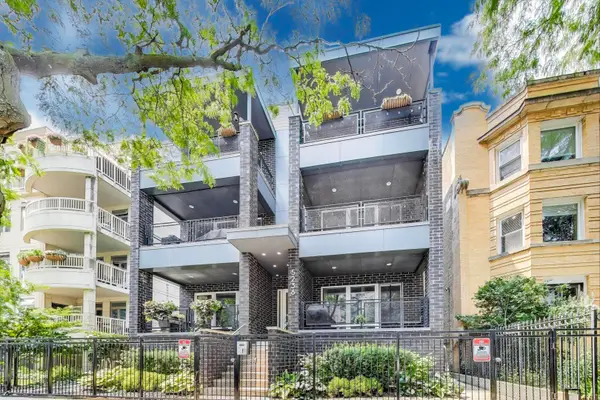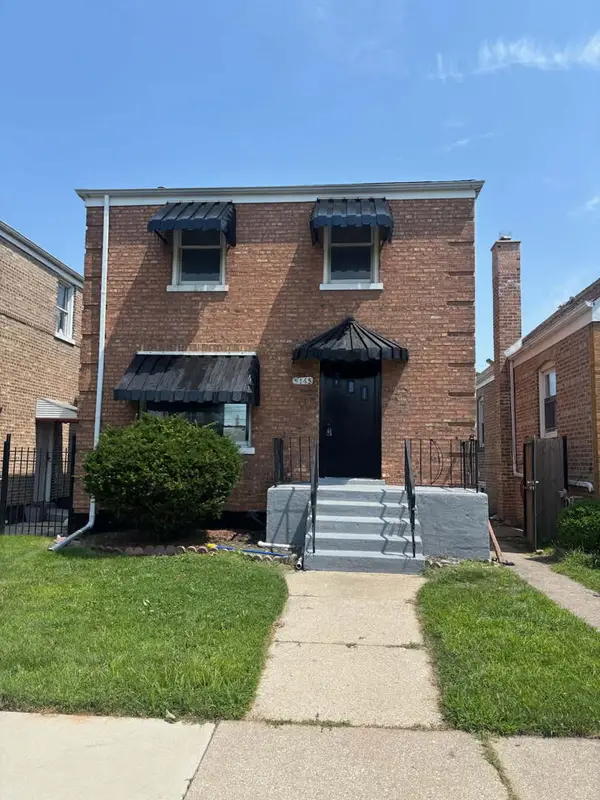10 E Ontario Street #4808, Chicago, IL 60611
Local realty services provided by:ERA Naper Realty



Listed by:alex entratter
Office:@properties christie's international real estate
MLS#:12395359
Source:MLSNI
Price summary
- Price:$549,900
- Price per sq. ft.:$443.47
- Monthly HOA dues:$1,228
About this home
Stunning designer gut renovated and rarely available NE corner 2 bedroom unit at Ontario Place! A true city haven in the sky with incredible panoramic west and north facing city/lake views from the 48th floor. Step through the foyer into an expansive open concept living space with floor-to-ceiling windows, a separate living/dining area, heat & glow fireplace, and endless views. No expense spared within the kitchen featuring high-end custom cabinetry, a Bosch appliance package, quartz counter tops, dry bar w/ wine fridge, a large peninsula for entertaining, a natural stone accent, under cabinet lighting, & an abundance of storage. Oversized balcony off the living space. The spacious primary suite includes a walk-in closet and spa-like bathroom with a custom vanity & mirror, designer porcelain tile, Toto fixtures, and a shower/soaking tub with handheld and rain shower head. Large second bedroom is perfect for a combo guest bedroom and work-from-home setup and was customized w/ unique built-ins for efficiently organized closets. The luxe 2nd bath/powder room was also crafted w/ designer porcelain tile and inlays, an oversized custom vanity with towers for added storage, & shower/soaking tub. Other wonderful improvements include designer engineered flooring throughout, crystal light fixtures, custom closets, electronic solar shades, & Lutron dimmers. Washer/dryer hookup in unit. Ontario Place offers an outdoor pool & patio, with grills, seating, a fire pit, a private sundeck, areas, a hot tub, a fitness center, a studio, a business center, dry cleaners, laundry room, maintenance and management on-site and 24-hour door staff. Two parking spaces available for 30K each. Must see!
Contact an agent
Home facts
- Year built:1983
- Listing Id #:12395359
- Added:517 day(s) ago
- Updated:August 06, 2025 at 08:49 PM
Rooms and interior
- Bedrooms:2
- Total bathrooms:2
- Full bathrooms:2
- Living area:1,240 sq. ft.
Heating and cooling
- Cooling:Central Air
- Heating:Forced Air, Natural Gas
Structure and exterior
- Year built:1983
- Building area:1,240 sq. ft.
Utilities
- Water:Lake Michigan
- Sewer:Public Sewer
Finances and disclosures
- Price:$549,900
- Price per sq. ft.:$443.47
- Tax amount:$10,975 (2023)
New listings near 10 E Ontario Street #4808
- New
 $290,000Active2 beds 1 baths
$290,000Active2 beds 1 baths1424 E 58th Street #3, Chicago, IL 60637
MLS# 12415533Listed by: COMPASS - New
 $269,900Active2 beds 2 baths1,400 sq. ft.
$269,900Active2 beds 2 baths1,400 sq. ft.2355 W Congress Parkway #3, Chicago, IL 60612
MLS# 12429113Listed by: BAIRD & WARNER - New
 $340,000Active7 beds 3 baths
$340,000Active7 beds 3 baths6613 S Justine Street, Chicago, IL 60636
MLS# 12431446Listed by: KELLER WILLIAMS ONECHICAGO - Open Sat, 11am to 1pmNew
 $325,000Active2 beds 3 baths
$325,000Active2 beds 3 baths2734 W Belmont Avenue #1, Chicago, IL 60618
MLS# 12434024Listed by: COMPASS - New
 $525,000Active2 beds 2 baths
$525,000Active2 beds 2 baths400 E Randolph Street #2119, Chicago, IL 60601
MLS# 12435956Listed by: KELLER WILLIAMS ONECHICAGO - New
 $699,000Active3 beds 2 baths
$699,000Active3 beds 2 baths5236 N Kenmore Avenue #3N, Chicago, IL 60640
MLS# 12436956Listed by: @PROPERTIES CHRISTIE'S INTERNATIONAL REAL ESTATE - New
 $314,700Active2 beds 2 baths1,591 sq. ft.
$314,700Active2 beds 2 baths1,591 sq. ft.5145 S Avers Avenue, Chicago, IL 60632
MLS# 12437020Listed by: RE/MAX MI CASA - New
 $950,000Active5 beds 3 baths
$950,000Active5 beds 3 baths1634 N Cleveland Street, Chicago, IL 60614
MLS# 12437125Listed by: FULTON GRACE REALTY - New
 $325,000Active3 beds 2 baths1,163 sq. ft.
$325,000Active3 beds 2 baths1,163 sq. ft.5435 S Oak Park Avenue, Chicago, IL 60638
MLS# 12437224Listed by: RE/MAX 10 - New
 $279,500Active4 beds 2 baths1,150 sq. ft.
$279,500Active4 beds 2 baths1,150 sq. ft.7945 S Avalon Avenue, Chicago, IL 60619
MLS# 12439207Listed by: UNITED REAL ESTATE ELITE
