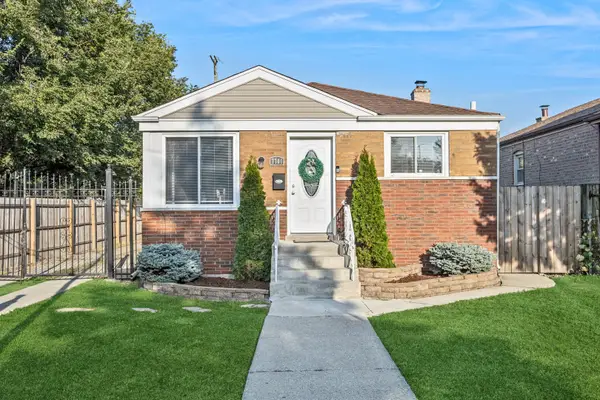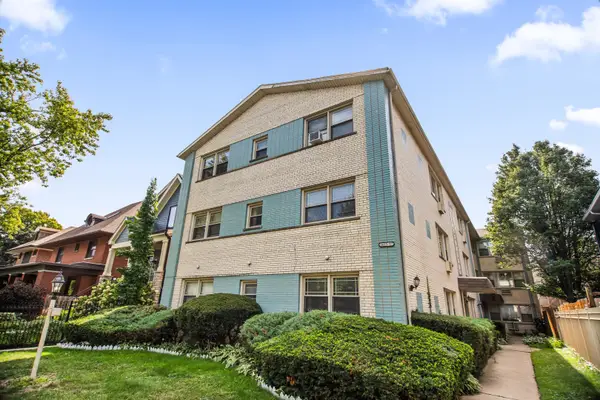100 E Huron Street #4503, Chicago, IL 60611
Local realty services provided by:ERA Naper Realty
Listed by:matt laricy
Office:americorp, ltd
MLS#:12468928
Source:MLSNI
Price summary
- Price:$1,650,000
- Price per sq. ft.:$378.96
- Monthly HOA dues:$5,002
About this home
Luxurious Chicago Condo with Unmatched Views! Perched on the 45th floor and spanning nearly 4,500 sq. ft., this stunning residence overlooks the Magnificent Mile with breathtaking, unobstructed views of both Lake Michigan and the city skyline. One of the largest units in the building, this home was thoughtfully combined to create an expansive and versatile layout. Enter through the formal foyer into a wide-open living room framed by lake views. The condo has undergone a full renovation, including the kitchen, primary bath, and primary suite office, as well as major electrical upgrades that bring everything up to code and automate all 34 window shades. Additional updates include a Control4 system, new paint, wallpaper, and more! The floor plan offers tremendous flexibility with distinct spaces for living, dining, and entertaining. A separate family room provides the perfect spot for gatherings, while the chef's kitchen impresses with high-end appliances: Sub-Zero refrigerator, Bosch dishwasher, microwave, Wolf warming drawer, Wolf electric oven, and a Wolf induction cooktop (replaced in 2017). An LG electric washer/dryer combo was added in 2024. The primary suite is a retreat in itself, surrounded by panoramic views and offering two massive custom walk-in closets, a spa-like bath with double vanity, large shower, and high-end finishes. A bonus room is ideal for a den or private office. Ample storage is available throughout the home. This condo truly has it all-unparalleled space, luxury finishes, and some of the best views in Chicago. Building Amenities: Full-service building with 24-hour door staff, indoor lap pool, fitness center, sauna, sundeck, hospitality room, business center, dry cleaner, and private meeting rooms. Great Location! Michigan Avenue is right outside your front door-just steps from Oak Street Beach, the lakefront, world-class museums, shopping, restaurants, coffee shops, and public transit. Whole Foods, Trader Joe's, and Eataly are all nearby for everyday convenience. Take a 3D tour-click on the 3D button and explore today. Valet parking available for a monthly fee.
Contact an agent
Home facts
- Year built:1991
- Listing ID #:12468928
- Added:13 day(s) ago
- Updated:September 25, 2025 at 01:28 PM
Rooms and interior
- Bedrooms:3
- Total bathrooms:3
- Full bathrooms:3
- Living area:4,354 sq. ft.
Heating and cooling
- Cooling:Central Air, Zoned
- Heating:Forced Air, Natural Gas
Structure and exterior
- Year built:1991
- Building area:4,354 sq. ft.
Schools
- High school:Wells Community Academy Senior H
- Middle school:Ogden Elementary
- Elementary school:Ogden Elementary
Utilities
- Water:Lake Michigan
- Sewer:Public Sewer
Finances and disclosures
- Price:$1,650,000
- Price per sq. ft.:$378.96
- Tax amount:$39,568 (2023)
New listings near 100 E Huron Street #4503
- New
 $315,000Active4 beds 2 baths1,010 sq. ft.
$315,000Active4 beds 2 baths1,010 sq. ft.7701 S Christiana Avenue, Chicago, IL 60652
MLS# 12474963Listed by: BAIRD & WARNER - New
 $132,000Active2 beds 2 baths2,200 sq. ft.
$132,000Active2 beds 2 baths2,200 sq. ft.7110 S Champlain Avenue, Chicago, IL 60619
MLS# 12477411Listed by: COLDWELL BANKER REALTY - New
 $730,000Active3 beds 2 baths
$730,000Active3 beds 2 baths1317 N Larrabee Street #305, Chicago, IL 60610
MLS# 12478388Listed by: @PROPERTIES CHRISTIE'S INTERNATIONAL REAL ESTATE - New
 $800,000Active4 beds 4 baths
$800,000Active4 beds 4 baths1445 N Rockwell Street #1, Chicago, IL 60622
MLS# 12479364Listed by: COMPASS - New
 $479,000Active2 beds 2 baths1,460 sq. ft.
$479,000Active2 beds 2 baths1,460 sq. ft.6007 N Sheridan Road #25E, Chicago, IL 60660
MLS# 12480322Listed by: @PROPERTIES CHRISTIE'S INTERNATIONAL REAL ESTATE - New
 $2,200,000Active6 beds 6 baths4,200 sq. ft.
$2,200,000Active6 beds 6 baths4,200 sq. ft.1932 W Wolfram Street, Chicago, IL 60657
MLS# 12480902Listed by: BAIRD & WARNER - New
 $172,500Active1 beds 1 baths850 sq. ft.
$172,500Active1 beds 1 baths850 sq. ft.6171 N Sheridan Road #2809, Chicago, IL 60660
MLS# 12480910Listed by: BERKSHIRE HATHAWAY HOMESERVICES CHICAGO - New
 $2,995,000Active6 beds 6 baths4,700 sq. ft.
$2,995,000Active6 beds 6 baths4,700 sq. ft.3505 N Greenview Avenue, Chicago, IL 60657
MLS# 12461826Listed by: JAMESON SOTHEBY'S INTL REALTY - Open Sat, 12 to 2pmNew
 $250,000Active2 beds 2 baths
$250,000Active2 beds 2 baths1615 W Touhy Avenue #2N, Chicago, IL 60626
MLS# 12466325Listed by: BERKSHIRE HATHAWAY HOMESERVICES CHICAGO - Open Sat, 1 to 3pmNew
 $375,000Active1 beds 1 baths850 sq. ft.
$375,000Active1 beds 1 baths850 sq. ft.400 N Lasalle Street #1410, Chicago, IL 60654
MLS# 12470546Listed by: @PROPERTIES CHRISTIE'S INTERNATIONAL REAL ESTATE
