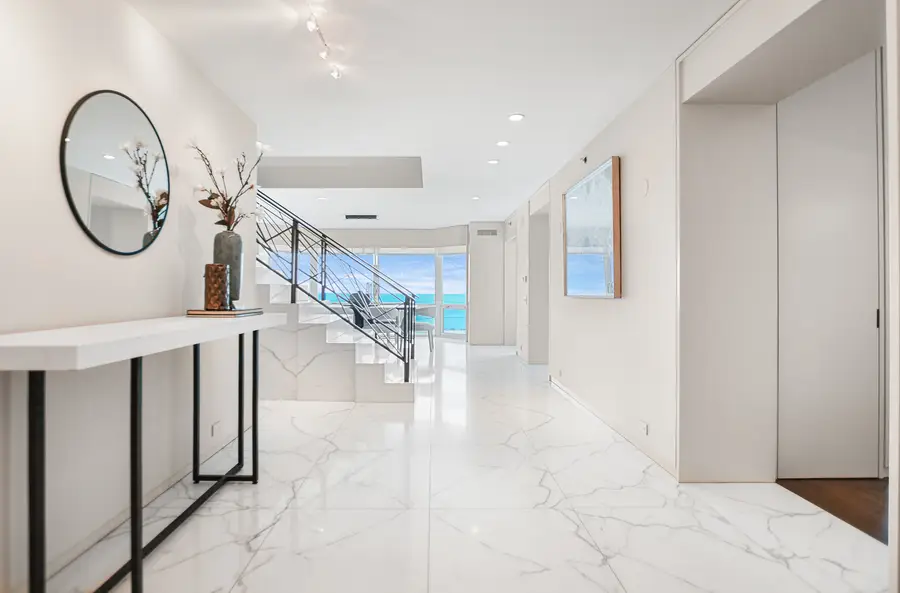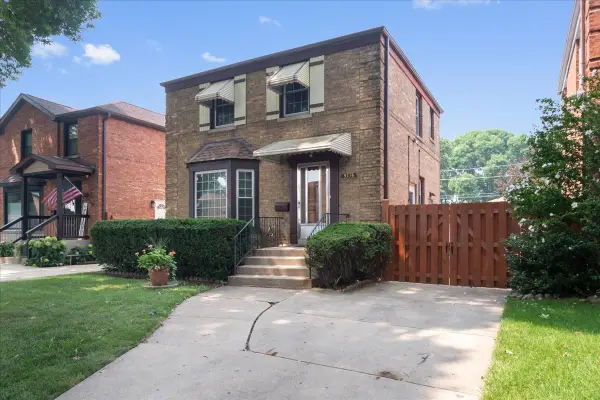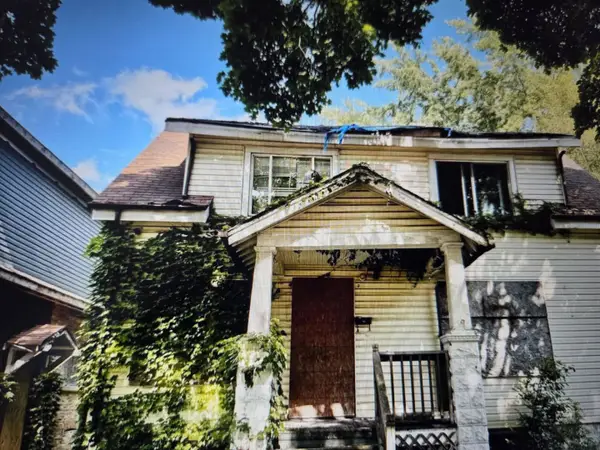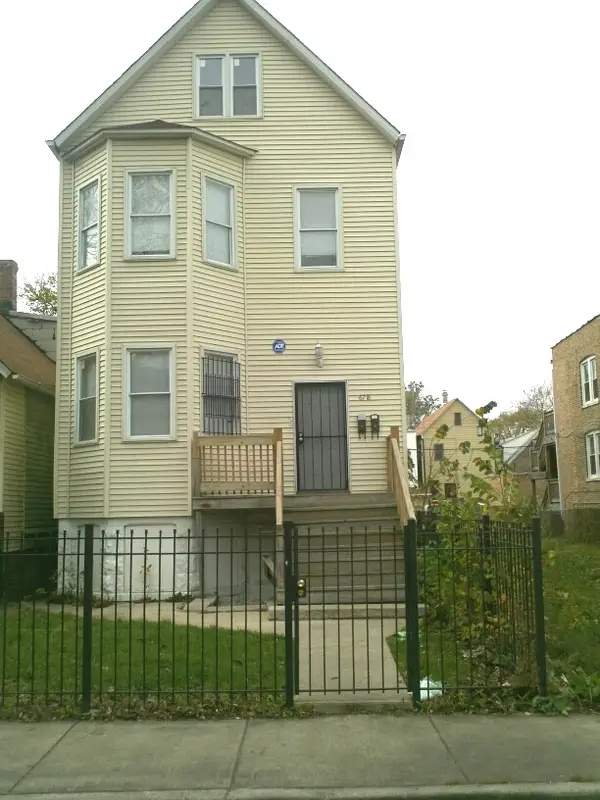100 E Huron Street #4803, Chicago, IL 60611
Local realty services provided by:ERA Naper Realty



100 E Huron Street #4803,Chicago, IL 60611
$2,700,000
- 3 Beds
- 6 Baths
- 5,500 sq. ft.
- Condominium
- Active
Listed by:jennifer ames
Office:engel & voelkers chicago
MLS#:12345683
Source:MLSNI
Price summary
- Price:$2,700,000
- Price per sq. ft.:$490.91
- Monthly HOA dues:$6,556
About this home
This stunning 5,500-square-foot, two-story penthouse offers the best of all worlds -- expansive living space that rivals a luxurious single-family home, sweeping views of Lake Michigan and the city skyline, and full access to premier amenities in a top-tier condominium building. Offered for less than $500 per sqft, this home is also a tremendous value! The custom finishes are truly exceptional, featuring two wood-burning fireplaces -- a rarity in a modern high-rise, large-format book-matched marble slab floors and bath walls, wide-plank and herringbone-patterned white oak flooring, designer lighting, custom built-ins and millwork, and beautifully outfitted walk-in closets. The main level wraps three sides of the building, delivering spectacular views in every direction from floor-to-ceiling windows. Generously scaled living spaces include a grand entry foyer with a walk-in closet, formal living and dining rooms, a richly paneled library/office, a media room with bar and projection system, a top-tier kitchen/breakfast room, a butler's pantry, a full laundry room, and two elegant powder rooms. Upstairs, a private retreat awaits with two en suite bedrooms and a comfortable family room. The luxurious primary suite features a wood-burning fireplace, dual marble baths, two walk-in closets, and a bonus room perfect for a nursery, yoga, exercise, office, or dressing room. A third en suite bedroom is located on the main level, thoughtfully positioned apart from the main living spaces. Both levels are elevator accessible. ### The Huron at 100 East offers an exceptional array of amenities, including 24-hour door and maintenance staff, a 54-foot indoor lap pool, fitness center, sundeck with grills, community rooms, valet garage parking, on-site management, and dry cleaning services. Ideally located near Northwestern Hospital, Michigan Avenue, Millennium Park, and the Loop, this one-of-a-kind penthouse combines the space, comfort, and privacy of a single-family residence with the convenience and security of full-service condominium living.
Contact an agent
Home facts
- Year built:1991
- Listing Id #:12345683
- Added:96 day(s) ago
- Updated:August 04, 2025 at 11:39 AM
Rooms and interior
- Bedrooms:3
- Total bathrooms:6
- Full bathrooms:4
- Half bathrooms:2
- Living area:5,500 sq. ft.
Heating and cooling
- Cooling:Central Air, Zoned
- Heating:Forced Air, Natural Gas
Structure and exterior
- Year built:1991
- Building area:5,500 sq. ft.
Schools
- High school:Wells Community Academy Senior H
- Middle school:Ogden Elementary
- Elementary school:Ogden Elementary
Utilities
- Water:Lake Michigan
- Sewer:Public Sewer
Finances and disclosures
- Price:$2,700,000
- Price per sq. ft.:$490.91
- Tax amount:$53,513 (2023)
New listings near 100 E Huron Street #4803
 $2,000,000Pending3 beds 3 baths1,962 sq. ft.
$2,000,000Pending3 beds 3 baths1,962 sq. ft.363 E Wacker Drive #6205, Chicago, IL 60601
MLS# 12436927Listed by: MAGELLAN MARKETING GROUP LLC- New
 $280,000Active1 beds 1 baths800 sq. ft.
$280,000Active1 beds 1 baths800 sq. ft.3033 N Sheridan Road #1510, Chicago, IL 60657
MLS# 12436719Listed by: BERKSHIRE HATHAWAY HOMESERVICES CHICAGO - New
 $419,900Active3 beds 2 baths2,000 sq. ft.
$419,900Active3 beds 2 baths2,000 sq. ft.5116 N Natchez Avenue, Chicago, IL 60656
MLS# 12436897Listed by: FAIRGREEN REAL ESTATE LLC - New
 $269,900Active3 beds 2 baths1,592 sq. ft.
$269,900Active3 beds 2 baths1,592 sq. ft.3745 W 59th Place, Chicago, IL 60629
MLS# 12414482Listed by: COLDWELL BANKER REALTY - New
 $305,000Active1 beds 1 baths880 sq. ft.
$305,000Active1 beds 1 baths880 sq. ft.1250 S Michigan Avenue #1007, Chicago, IL 60605
MLS# 12436883Listed by: LANDMARK & PROPERTY GROUP, INC - New
 $185,000Active2 beds 1 baths819 sq. ft.
$185,000Active2 beds 1 baths819 sq. ft.7132 W 73rd Street, Chicago, IL 60638
MLS# 12436856Listed by: LISTING LEADERS NORTHWEST, INC - New
 $239,900Active4 beds 2 baths1,421 sq. ft.
$239,900Active4 beds 2 baths1,421 sq. ft.45 E 101st Place, Chicago, IL 60628
MLS# 12436649Listed by: RE/MAX ALL PRO - ST CHARLES - New
 $44,900Active5 beds 2 baths1,382 sq. ft.
$44,900Active5 beds 2 baths1,382 sq. ft.11821 S Harvard Avenue, Chicago, IL 60628
MLS# 12436819Listed by: CHOICE REALTY GROUP INC. - New
 $100,000Active6 beds 2 baths
$100,000Active6 beds 2 bathsAddress Withheld By Seller, Chicago, IL 60621
MLS# 12436149Listed by: KOMAR - New
 $183,500Active3 beds 1 baths1,200 sq. ft.
$183,500Active3 beds 1 baths1,200 sq. ft.8423 S Paulina Street, Chicago, IL 60620
MLS# 12436140Listed by: DAISY NEAL
