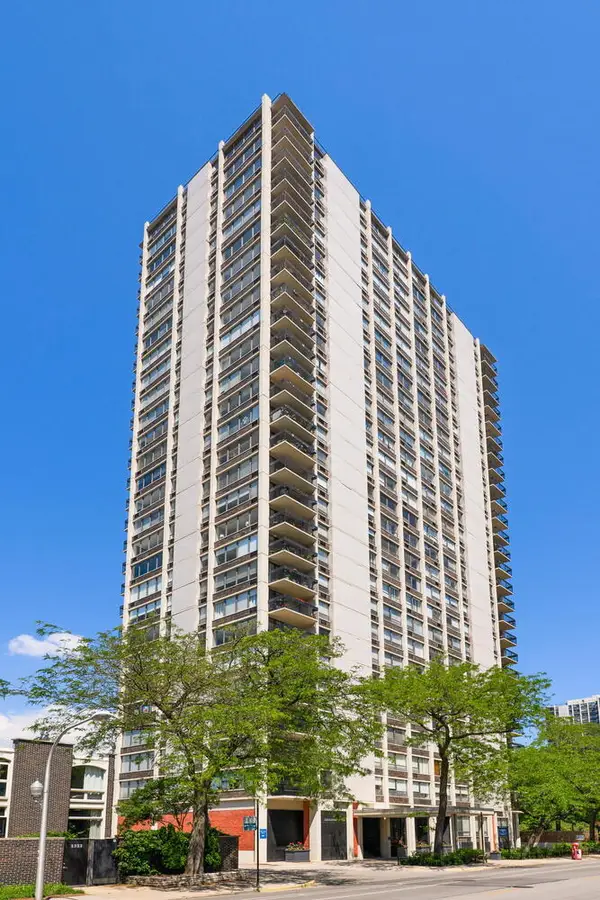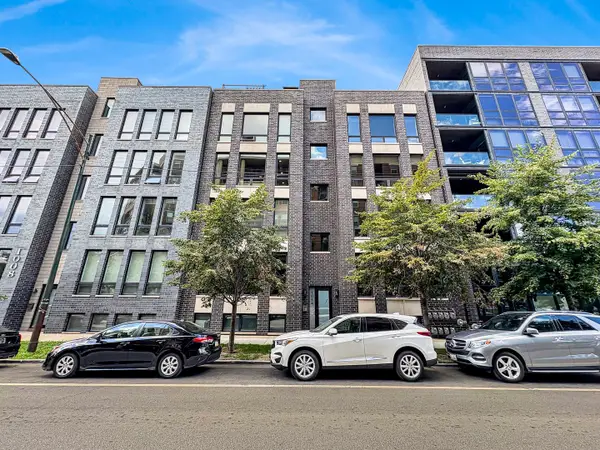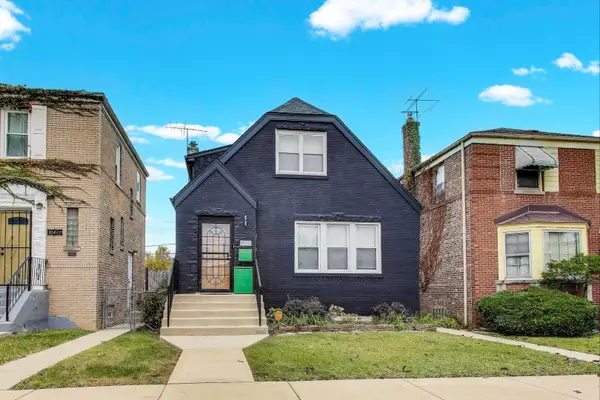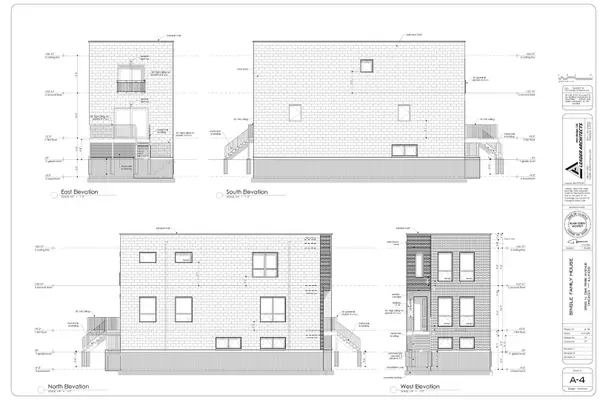1001 N Campbell Avenue #1, Chicago, IL 60622
Local realty services provided by:ERA Naper Realty
1001 N Campbell Avenue #1,Chicago, IL 60622
$299,000
- 3 Beds
- 1 Baths
- 1,200 sq. ft.
- Condominium
- Active
Listed by:daniel straus
Office:baird & warner
MLS#:12502548
Source:MLSNI
Price summary
- Price:$299,000
- Price per sq. ft.:$249.17
- Monthly HOA dues:$285
About this home
CONGRATULATIONS and Welcome to 1001 N. Campbell Ave #1, a move-in ready, light-filled 3-bedroom condo that checks every box for first-time buyers and investors alike. Located on a quiet, tree-lined street in the heart of Humboldt Park / West Town, this elevated corner unit offers over 1,200 square feet of updated, easy-living space surrounded by some of Chicago's best dining, parks, and neighborhood energy. Inside, you'll find a bright and open layout with diagonally-laid hardwood floors, large windows, and room to spread out. The eat-in kitchen features granite counters, cherry cabinets, stainless steel appliances, and space for a dining table-plus direct access to a private deck, perfect for grilling, entertaining, or unwinding after work. The spa-style bath includes maple cabinetry, stone finishes, and a jetted soaking tub. You'll also love the in-unit washer/dryer, tons of storage, and thoughtful upgrades throughout. Major Recent Updates This home has been meticulously cared for, with big-ticket items already done for you: Furnace/AC (2019), Washer/Dryer (2021), Water Heater (2021), Refrigerator (2021), Oven & Microwave (2023), Central Humidifier (2023), Updated Plumbing Fixtures (2023), Fresh Paint (2025). That means low maintenance, predictable costs, and peace of mind-ideal for buyers wanting a smooth first purchase or an investor seeking a reliable rental property. Neighborhood Highlights: Humboldt Park - Just two blocks away-perfect for morning jogs, weekend festivals, or picnics by the lagoon. Local Favorites - Walk to Segnatore, Spinning J Bakery, Rootstock Wine Bar, and Cafe Marie-Jeanne-a foodie's dream lineup. Easy Transit: Quick access to the Blue Line, Western & California buses, and I-290 makes commuting downtown or to the West Loop a breeze. Parking: Easy street parking with nearby garage rental options for added convenience. Why It's Smart Money: With low HOA fees, strong neighborhood appreciation, and consistent rental demand, this property offers both comfortable living and great long-term potential. Move right in, or rent it out-either way, you'll own a piece of one of Chicago's fastest-growing neighborhoods.
Contact an agent
Home facts
- Year built:1920
- Listing ID #:12502548
- Added:1 day(s) ago
- Updated:October 24, 2025 at 10:54 AM
Rooms and interior
- Bedrooms:3
- Total bathrooms:1
- Full bathrooms:1
- Living area:1,200 sq. ft.
Heating and cooling
- Cooling:Central Air
- Heating:Forced Air, Individual Room Controls, Natural Gas
Structure and exterior
- Roof:Rubber
- Year built:1920
- Building area:1,200 sq. ft.
Schools
- High school:Clemente Community Academy Senio
- Middle school:Chopin Elementary School
- Elementary school:Chopin Elementary School
Utilities
- Water:Lake Michigan
- Sewer:Public Sewer
Finances and disclosures
- Price:$299,000
- Price per sq. ft.:$249.17
- Tax amount:$4,892 (2023)
New listings near 1001 N Campbell Avenue #1
- New
 $317,500Active1 beds 1 baths
$317,500Active1 beds 1 baths450 W Briar Place #10H, Chicago, IL 60657
MLS# 12499544Listed by: NORTH CLYBOURN GROUP, INC. - Open Sat, 1 to 3pmNew
 $334,000Active3 beds 2 baths1,900 sq. ft.
$334,000Active3 beds 2 baths1,900 sq. ft.3522 S King Drive #3S, Chicago, IL 60653
MLS# 12502192Listed by: KELLER WILLIAMS PREFERRED RLTY - New
 $450,000Active5 beds 3 baths
$450,000Active5 beds 3 baths6054 W 64th Street, Chicago, IL 60638
MLS# 12503066Listed by: UNITED REAL ESTATE - CHICAGO - New
 $449,900Active2 beds 1 baths
$449,900Active2 beds 1 baths1355 N Sandburg Terrace #2201D, Chicago, IL 60610
MLS# 12503031Listed by: @PROPERTIES CHRISTIE'S INTERNATIONAL REAL ESTATE - Open Sat, 11am to 12:30pmNew
 $650,000Active3 beds 2 baths1,650 sq. ft.
$650,000Active3 beds 2 baths1,650 sq. ft.1014 N Larrabee Street #4N, Chicago, IL 60610
MLS# 12495716Listed by: COMPASS - Open Sat, 11am to 1pmNew
 $474,500Active2 beds 2 baths1,400 sq. ft.
$474,500Active2 beds 2 baths1,400 sq. ft.520 N Halsted Street #613, Chicago, IL 60642
MLS# 12496933Listed by: CITY AND FIELD REAL ESTATE - New
 $199,000Active3 beds 1 baths1,321 sq. ft.
$199,000Active3 beds 1 baths1,321 sq. ft.2632 N Marmora Avenue, Chicago, IL 60639
MLS# 12498985Listed by: ARDAIN REAL ESTATE INC. - New
 $538,800Active7 beds 3 baths
$538,800Active7 beds 3 baths3353 S Aberdeen Street, Chicago, IL 60608
MLS# 12501782Listed by: MANGO REALTY GROUP - Open Sun, 1 to 3pmNew
 $295,000Active3 beds 3 baths2,203 sq. ft.
$295,000Active3 beds 3 baths2,203 sq. ft.10441 S Prairie Avenue, Chicago, IL 60628
MLS# 12502442Listed by: @PROPERTIES CHRISTIE'S INTERNATIONAL REAL ESTATE - New
 $199,000Active0 Acres
$199,000Active0 Acres3932 N Oak Park Avenue, Chicago, IL 60634
MLS# 12502989Listed by: ENTERPRISE REALTY BROKERS INC
