1001 W 15th Street #241, Chicago, IL 60608
Local realty services provided by:Results Realty ERA Powered
Listed by: amanda mcmillan
Office: @properties christie's international real estate
MLS#:12505951
Source:MLSNI
Price summary
- Price:$300,000
- Price per sq. ft.:$301.2
- Monthly HOA dues:$591
About this home
Fabulous 2-Bed/2-Bath Concrete Loft in Popular University Commons! Expect to be impressed by this sought-after split-bedroom floor plan featuring soaring 12' concrete ceilings, expansive north-facing floor-to-ceiling windows with beautiful treetop views, and generous living spaces. The wide living area includes hardwood floors, a cozy gas fireplace, space for a full-size dining table, and access to your private balcony. The open kitchen boasts 42" cherry-stained maple cabinetry, granite countertops with breakfast bar seating, and stainless steel appliances-perfect for entertaining. The spacious primary suite offers large closets and a private ensuite bath. The versatile second bedroom makes an ideal guest space or home office. In-unit laundry. Attached, garage parking available for an additional fee. University Commons is a vibrant community offering resort-style amenities: outdoor pool and sundeck, penthouse-level fitness center, rooftop deck with panoramic skyline views, party room, theater room, and even organized community activities like kids' club and book club. Enjoy the neighborhood feel of this quiet, tree-lined enclave while still being minutes from everywhere-walk to Pilsen's 18th Street corridor, and enjoy easy access to the West Loop, Little Italy, South Loop, UIC, the Medical District, Greek Town, and Chinatown. Pet- and investor-friendly building with strong rental demand. Investors: current month-to-month tenant is interested in signing a long-term lease.
Contact an agent
Home facts
- Year built:1920
- Listing ID #:12505951
- Added:104 day(s) ago
- Updated:December 31, 2025 at 11:48 AM
Rooms and interior
- Bedrooms:2
- Total bathrooms:2
- Full bathrooms:2
- Living area:996 sq. ft.
Heating and cooling
- Cooling:Central Air
- Heating:Forced Air, Natural Gas
Structure and exterior
- Year built:1920
- Building area:996 sq. ft.
Schools
- High school:Wells Community Academy Senior H
- Middle school:Smyth Elementary School
- Elementary school:Smyth Elementary School
Utilities
- Water:Lake Michigan
- Sewer:Public Sewer
Finances and disclosures
- Price:$300,000
- Price per sq. ft.:$301.2
- Tax amount:$6,441 (2024)
New listings near 1001 W 15th Street #241
 $237,700Pending5 beds 3 baths
$237,700Pending5 beds 3 baths2717 W Lexington Street, Chicago, IL 60612
MLS# 12524424Listed by: REALHOME SERVICES & SOLUTIONS, INC. $2,000,000Pending2 beds 3 baths2,100 sq. ft.
$2,000,000Pending2 beds 3 baths2,100 sq. ft.401 N Wabash Avenue #2346, Chicago, IL 60611
MLS# 12528933Listed by: KALE REALTY- New
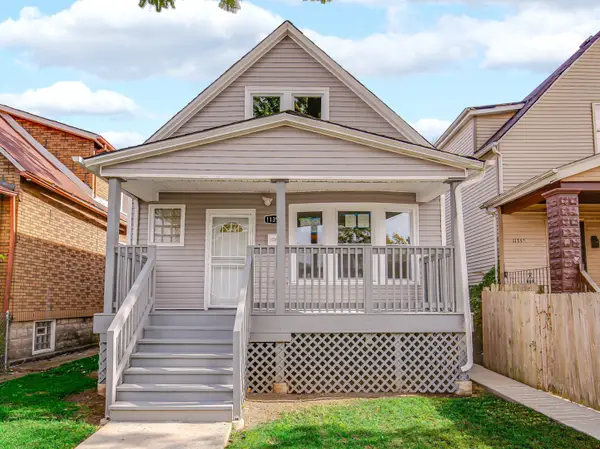 $259,999Active4 beds 3 baths1,600 sq. ft.
$259,999Active4 beds 3 baths1,600 sq. ft.11353 S Stewart Avenue, Chicago, IL 60628
MLS# 12538441Listed by: KELLER WILLIAMS ONECHICAGO - New
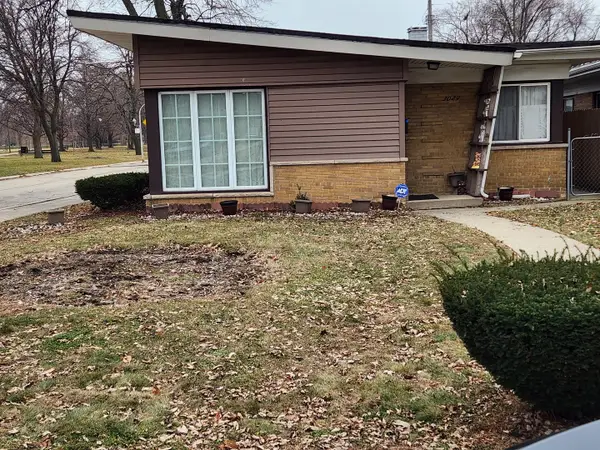 $234,900Active2 beds 1 baths1,118 sq. ft.
$234,900Active2 beds 1 baths1,118 sq. ft.3029 W 83rd Place, Chicago, IL 60652
MLS# 12538231Listed by: BERKSHIRE HATHAWAY HOMESERVICES CHICAGO - Open Sun, 10:30am to 12pmNew
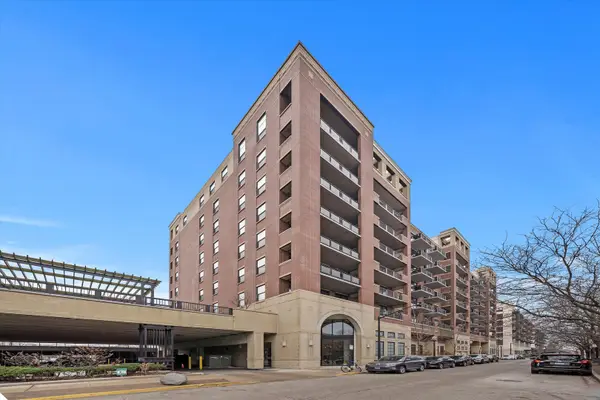 $239,999Active1 beds 1 baths900 sq. ft.
$239,999Active1 beds 1 baths900 sq. ft.833 W 15th Place #711, Chicago, IL 60608
MLS# 12538327Listed by: AMERICORP, LTD - New
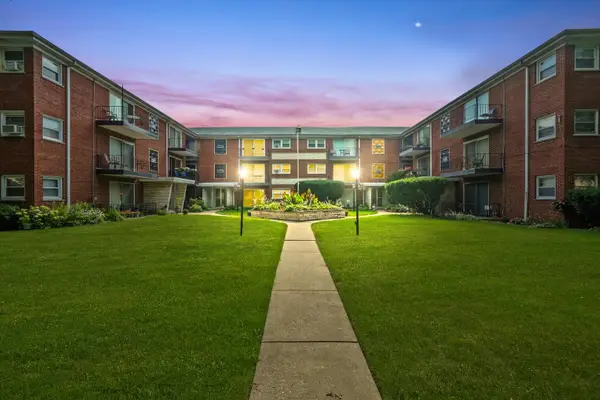 $75,000Active1 beds 1 baths950 sq. ft.
$75,000Active1 beds 1 baths950 sq. ft.129 N Mason Avenue #105, Chicago, IL 60644
MLS# 12538365Listed by: KELLER WILLIAMS INNOVATE - New
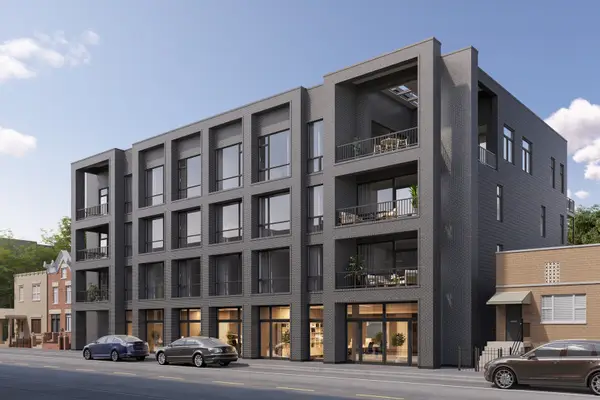 $789,000Active3 beds 3 baths
$789,000Active3 beds 3 baths2234 W Grand Avenue #302, Chicago, IL 60612
MLS# 12538236Listed by: PRODAN REALTY INC  $789,000Pending3 beds 3 baths
$789,000Pending3 beds 3 baths2234 W Grand Avenue #302, Chicago, IL 60612
MLS# 12538236Listed by: PRODAN REALTY INC- New
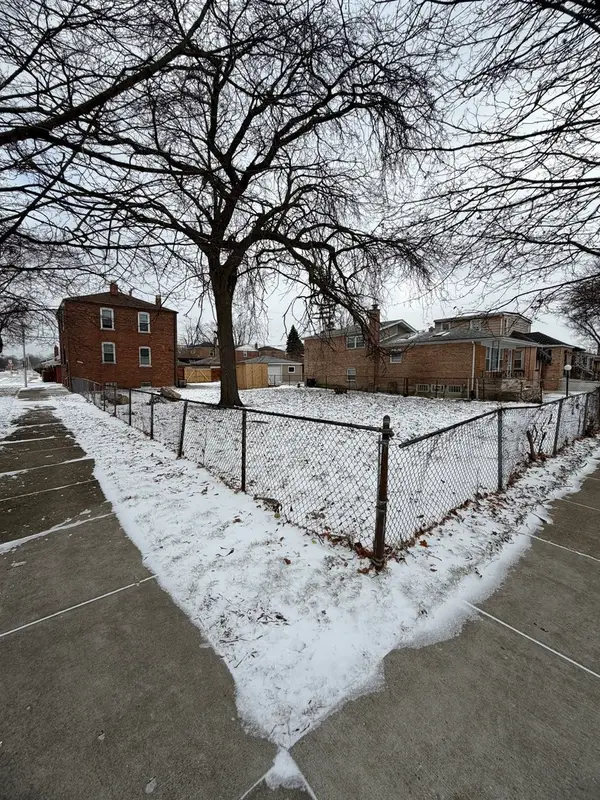 $285,000Active5 beds 3 baths
$285,000Active5 beds 3 baths9601 S Harvard Avenue, Chicago, IL 60628
MLS# 12537992Listed by: KALE REALTY - Open Sun, 12 to 2pmNew
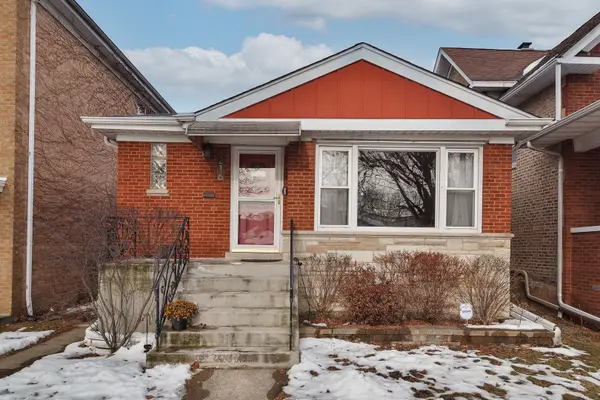 $425,000Active3 beds 2 baths1,079 sq. ft.
$425,000Active3 beds 2 baths1,079 sq. ft.6216 W Norwood Street, Chicago, IL 60646
MLS# 12534867Listed by: CORCORAN URBAN REAL ESTATE
