1036 N Crosby Street, Chicago, IL 60610
Local realty services provided by:ERA Naper Realty
1036 N Crosby Street,Chicago, IL 60610
$759,900
- 3 Beds
- 3 Baths
- 2,107 sq. ft.
- Townhouse
- Active
Upcoming open houses
- Sat, Oct 2512:00 pm - 02:00 pm
- Sun, Oct 2612:00 pm - 02:00 pm
Listed by:luke jorwic
Office:jameson sotheby's intl realty
MLS#:12499218
Source:MLSNI
Price summary
- Price:$759,900
- Price per sq. ft.:$360.65
- Monthly HOA dues:$275
About this home
BEAUTIFULLY APPOINTED RIVER NORTH UPGRADED TOWNHOME AT RIVER VILLAGE HAS IT ALL AND IS PRISTINE CONDITION! THIS FRESHLY PAINTED SUNFILLED PROPERTY HAS A GREAT FLOORPLAN WITH 3 BEDROOMS, 2.1 BATHS, AND A LOFTY CONCEPT MAIN LEVEL LIVING ROOM/DINING ROOM AREA, OPEN WHITE ISLAND KITCHEN WITH BREAKFAST BAR, STAINLESS APPLIANCES, GRANITE COUNTERTOPS, BALCONY FOR GRILLING AND TERRIFIC STORAGE SPACE. LIVING SPACE HAS TONS OF WINDOWS, HARDWOOD FLOORS, FIREPLACE, STYLISH DINING ROOM FIXTURE, SPACIOUS BEDROOMS, AND GREAT CLOSET SPACE. THIRD BEDROOM MAKES FOR A NICE HOME OFFICE/GUEST ROOM. KING SIZED PRIMARY SUITE HAS TERRIFIC CLOSET SPACE AND BATH WITH DOUBLE VANITY. ALL BATHS NEUTRAL AND SUPER CLEAN, LAUNDRY IN UNIT, ATTACHED 2 CAR GARAGE, PRIVATE PATIO AND AWESOME PRIVATE ROOF DECK WITH GORGEOUS CITY VIEWS! LOW ASSESSMENTS IN NICELY LANDSCAPED RESIDENTIAL COMMUNITY. MUST SEE!
Contact an agent
Home facts
- Year built:2004
- Listing ID #:12499218
- Added:1 day(s) ago
- Updated:October 25, 2025 at 10:54 AM
Rooms and interior
- Bedrooms:3
- Total bathrooms:3
- Full bathrooms:2
- Half bathrooms:1
- Living area:2,107 sq. ft.
Heating and cooling
- Cooling:Central Air
- Heating:Natural Gas
Structure and exterior
- Year built:2004
- Building area:2,107 sq. ft.
Schools
- High school:Lincoln Park High School
- Middle school:Ogden Elementary
- Elementary school:Ogden Elementary
Utilities
- Water:Lake Michigan
- Sewer:Public Sewer
Finances and disclosures
- Price:$759,900
- Price per sq. ft.:$360.65
- Tax amount:$14,980 (2023)
New listings near 1036 N Crosby Street
- New
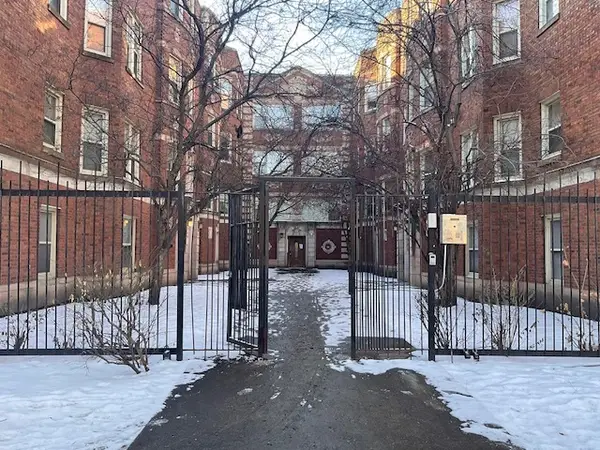 $65,000Active2 beds 1 baths900 sq. ft.
$65,000Active2 beds 1 baths900 sq. ft.8154 S Drexel Avenue #1E, Chicago, IL 60619
MLS# 12503075Listed by: KELLER WILLIAMS ONECHICAGO - New
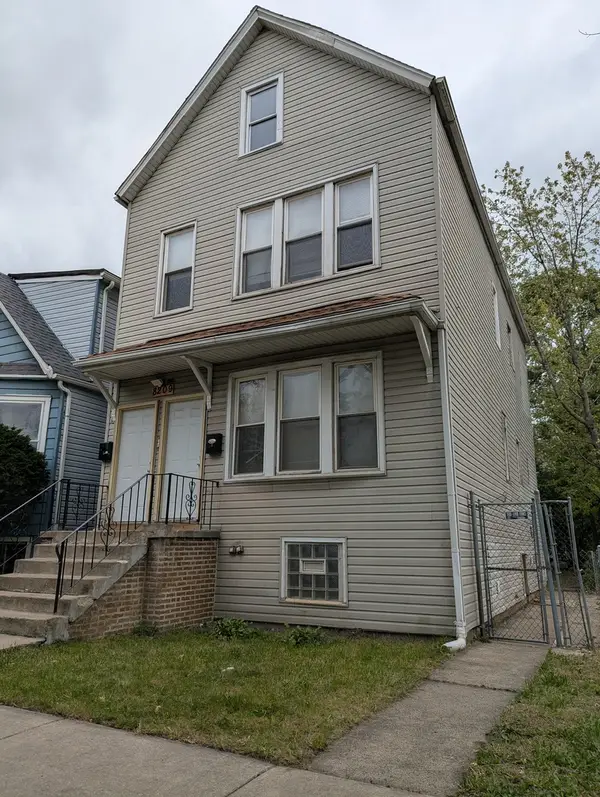 $200,000Active4 beds 2 baths
$200,000Active4 beds 2 baths8209 S Coles Avenue, Chicago, IL 60617
MLS# 12503585Listed by: TOP CARE REALTY LLC - New
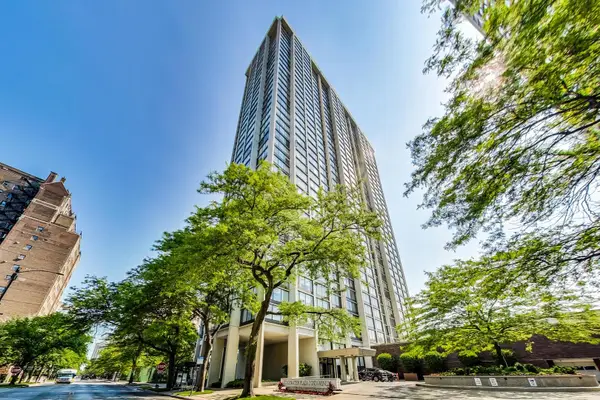 $174,900Active1 beds 1 baths990 sq. ft.
$174,900Active1 beds 1 baths990 sq. ft.5455 N Sheridan Road #1015, Chicago, IL 60640
MLS# 12503826Listed by: COMPASS - New
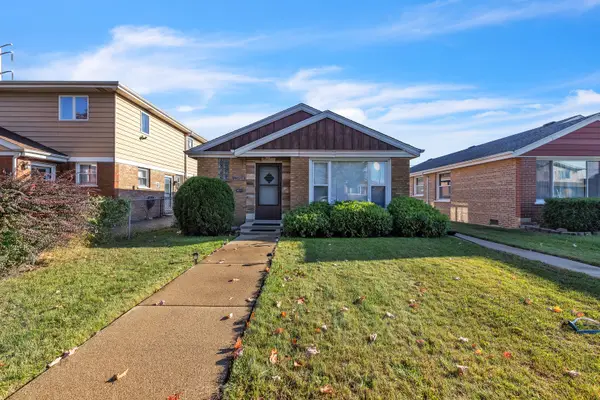 $219,900Active2 beds 1 baths921 sq. ft.
$219,900Active2 beds 1 baths921 sq. ft.3617 W 80th Place, Chicago, IL 60652
MLS# 12503834Listed by: REALTY OF AMERICA, LLC - New
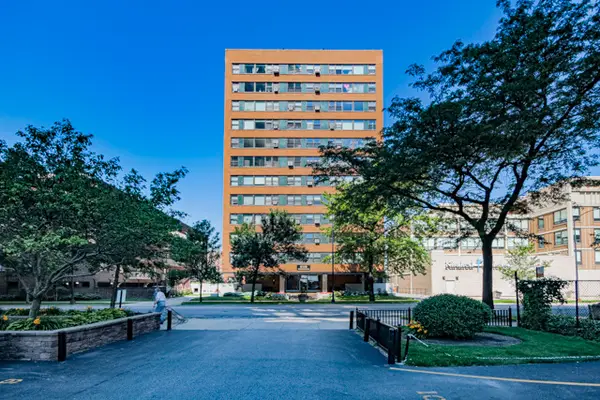 $97,000Active-- beds 1 baths450 sq. ft.
$97,000Active-- beds 1 baths450 sq. ft.6118 N Sheridan Road #305, Chicago, IL 60660
MLS# 12492592Listed by: COMPASS - New
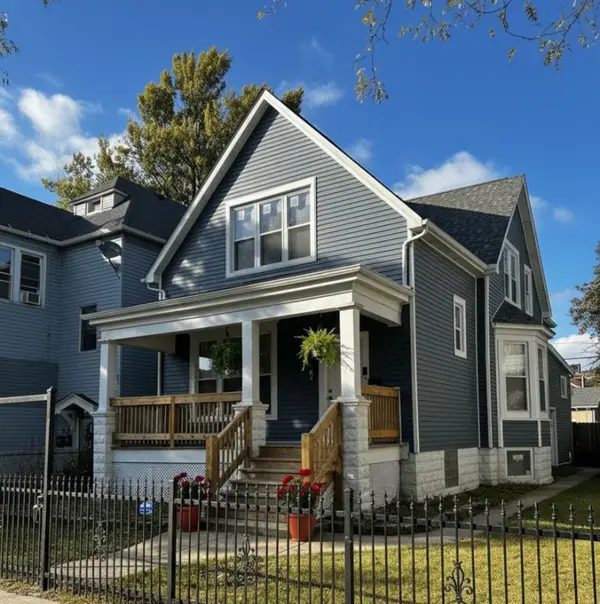 $485,000Active6 beds 4 baths2,155 sq. ft.
$485,000Active6 beds 4 baths2,155 sq. ft.62 W 113th Street, Chicago, IL 60628
MLS# 12503007Listed by: REALTY ONE GROUP INC. - New
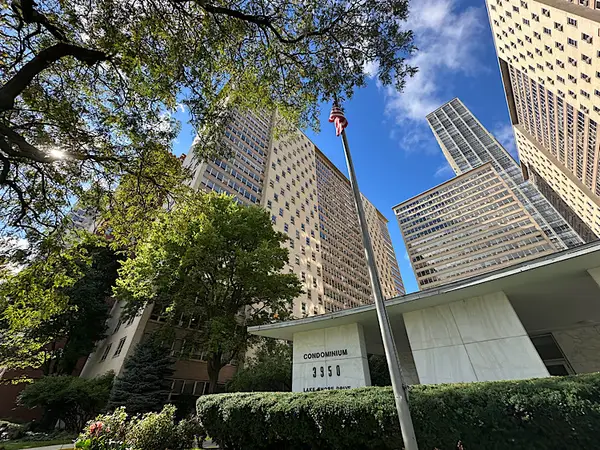 $185,000Active2 beds 1 baths
$185,000Active2 beds 1 baths3950 N Lake Shore Drive #523D, Chicago, IL 60613
MLS# 12503357Listed by: FOLEY PROPERTIES INC - New
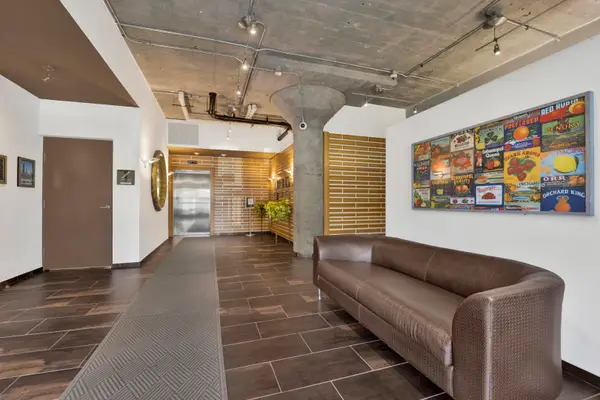 $274,900Active1 beds 1 baths817 sq. ft.
$274,900Active1 beds 1 baths817 sq. ft.1151 W 14th Place #205, Chicago, IL 60608
MLS# 12502138Listed by: @PROPERTIES CHRISTIE'S INTERNATIONAL REAL ESTATE - New
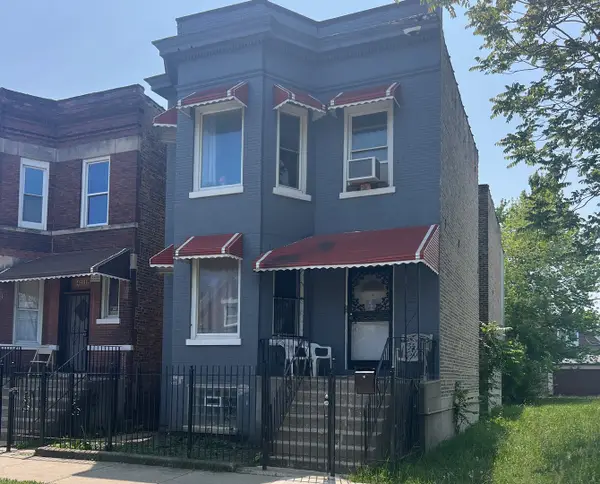 $156,000Active6 beds 3 baths
$156,000Active6 beds 3 baths4521 W Wilcox Street, Chicago, IL 60624
MLS# 12496071Listed by: KELLER WILLIAMS ONECHICAGO - New
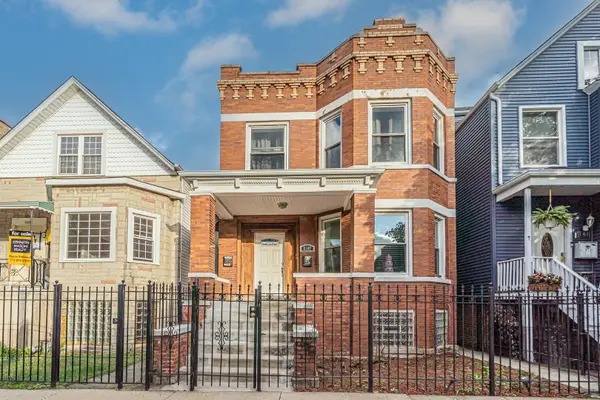 $499,500Active5 beds 3 baths
$499,500Active5 beds 3 baths2107 N Karlov Avenue, Chicago, IL 60639
MLS# 12503004Listed by: EXECUTIVE HOME REALTY, INC.
