1040 N Lake Shore Drive #31A, Chicago, IL 60611
Local realty services provided by:Results Realty ERA Powered

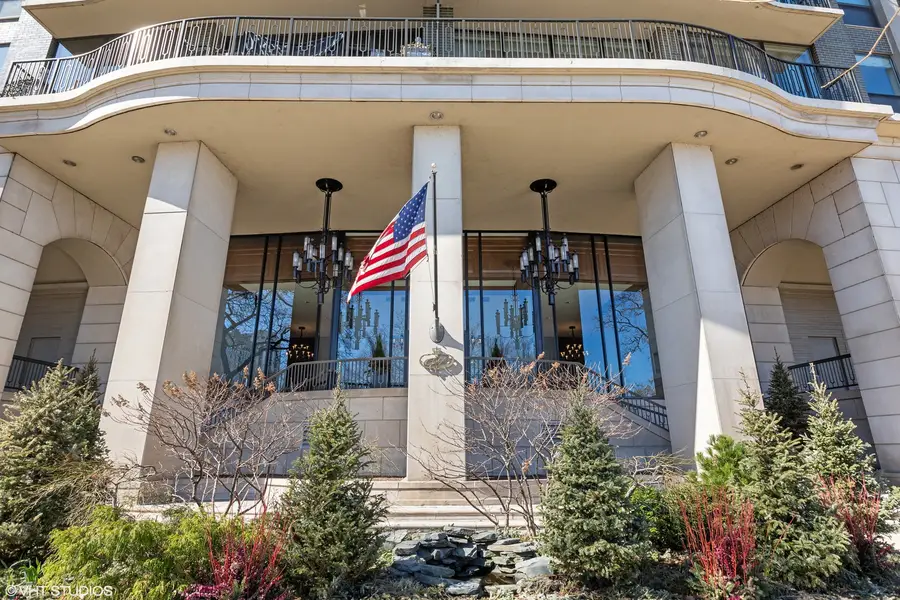
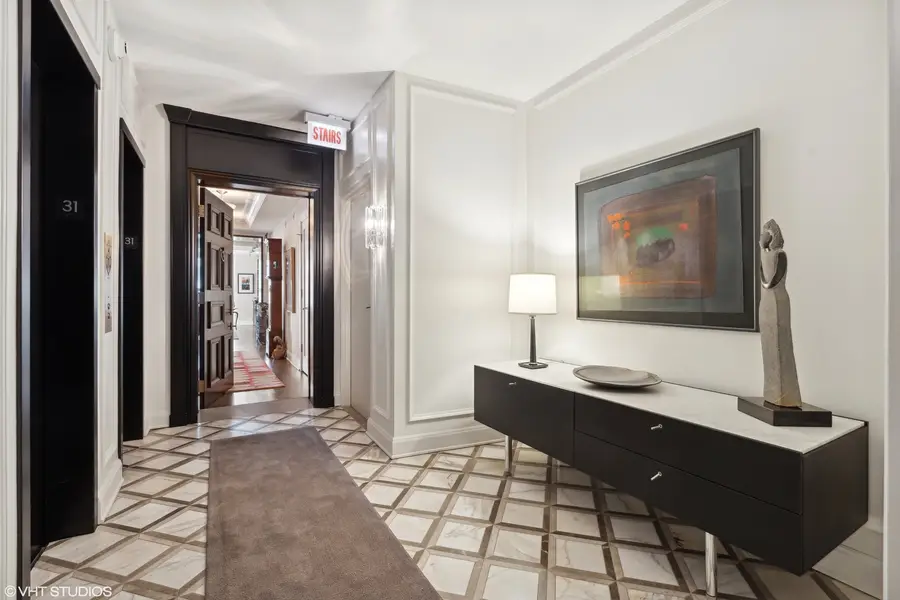
1040 N Lake Shore Drive #31A,Chicago, IL 60611
$1,995,000
- 3 Beds
- 4 Baths
- 3,020 sq. ft.
- Condominium
- Active
Listed by:oliver levy
Office:baird & warner
MLS#:12426232
Source:MLSNI
Price summary
- Price:$1,995,000
- Price per sq. ft.:$660.6
- Monthly HOA dues:$3,619
About this home
A stunning 3-bedroom, 3.1-bath lakefront residence (3,020 sq ft) on the 31st floor of The Carlyle; one of the finest condominium buildings in the city of Chicago. Its 20-foot terrace affords spectacular and forever unobstructed views of Oak Street Beach and Lake Michigan; historic East Lake Shore Drive and the Streeterville skyline. Watch the annual Air and Water Show from your 31st floor front-row balcony seat! No expense was spared in the complete remodel of this home. The sleek and sophisticated Snaidero kitchen is a chef's dream, equipped with top-tier appliances and complemented by a large dining and informal sitting area that's perfect for entertaining. There is also a large walk-in pantry with a washer and dryer, plus a sink for added convenience. The 27-foot living room offers floor-to-ceiling windows framing stunning lake views, while the elegant formal dining room comfortably seats ten guests for unforgettable meals. The private library/den provides a quiet retreat, and a separate desk area ensures that you have all the space you need for work or study. The master suite is a sanctuary with southerly and westerly views. It includes two dressing areas leading to dual baths, each with radiant floor heating for ultimate comfort. Bedroom 2 also has an ensuite bath with radiant heating. Bedroom 3 is currently being used as a secluded office, adding to the home's versatility. Further features include 9 ft ceilings, recently installed A/V system, a wonderful powder room, ample amounts of storage including a 7' x 6' storage room. There is beautiful hardwood flooring and tiling throughout. One attached valet parking space is included in the monthly assessment with extra parking and guest parking available. The Carlyle is renowned for its world-class amenities where residents enjoy 24-hour door staff, valet parking with EV-charging, and on-site management. The magnificence begins in the lobby and continues 38 stories, up to the rooftop recreation center offering an indoor lap pool, expansive fitness center, sun decks with jaw-dropping views, and a 90 ft ballroom with a catering kitchen - perfect for entertaining or hosting events. There is also an assigned storage locker. Superbly located in the Gold Coast moments from the Magnificent Mile and all the very best Chicago has to offer. 100% owner occupied. No pets or rentals permitted.
Contact an agent
Home facts
- Year built:1966
- Listing Id #:12426232
- Added:210 day(s) ago
- Updated:August 13, 2025 at 10:47 AM
Rooms and interior
- Bedrooms:3
- Total bathrooms:4
- Full bathrooms:3
- Half bathrooms:1
- Living area:3,020 sq. ft.
Heating and cooling
- Cooling:Central Air, Zoned
- Heating:Electric
Structure and exterior
- Year built:1966
- Building area:3,020 sq. ft.
Utilities
- Water:Lake Michigan, Public
- Sewer:Public Sewer
Finances and disclosures
- Price:$1,995,000
- Price per sq. ft.:$660.6
- Tax amount:$30,205 (2023)
New listings near 1040 N Lake Shore Drive #31A
- New
 $1,100,000Active2 beds 3 baths1,750 sq. ft.
$1,100,000Active2 beds 3 baths1,750 sq. ft.225 N Columbus Drive #6001, Chicago, IL 60601
MLS# 12438778Listed by: @PROPERTIES CHRISTIE'S INTERNATIONAL REAL ESTATE - New
 $190,000Active3 beds 3 baths1,440 sq. ft.
$190,000Active3 beds 3 baths1,440 sq. ft.12473 S Wabash Avenue, Chicago, IL 60628
MLS# 12442042Listed by: EPIQUE REALTY INC - New
 $549,000Active5 beds 3 baths
$549,000Active5 beds 3 baths5142 W Hutchinson Avenue, Chicago, IL 60641
MLS# 12444072Listed by: COLDWELL BANKER REALTY - New
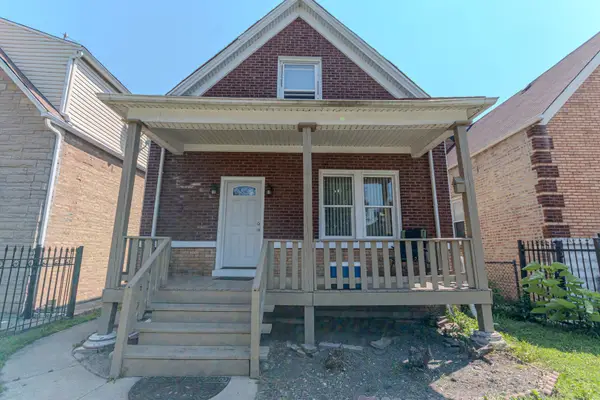 $324,900Active3 beds 2 baths960 sq. ft.
$324,900Active3 beds 2 baths960 sq. ft.919 N Karlov Avenue, Chicago, IL 60651
MLS# 12444829Listed by: SMART HOME REALTY - New
 $520,000Active2 beds 2 baths1,445 sq. ft.
$520,000Active2 beds 2 baths1,445 sq. ft.512 N Mcclurg Court #501, Chicago, IL 60611
MLS# 12445124Listed by: EXP REALTY - New
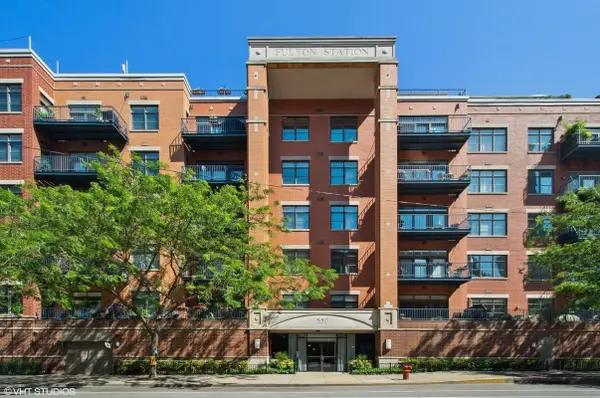 $749,000Active2 beds 3 baths1,883 sq. ft.
$749,000Active2 beds 3 baths1,883 sq. ft.550 W Fulton Street #602, Chicago, IL 60661
MLS# 12445372Listed by: COMPASS - New
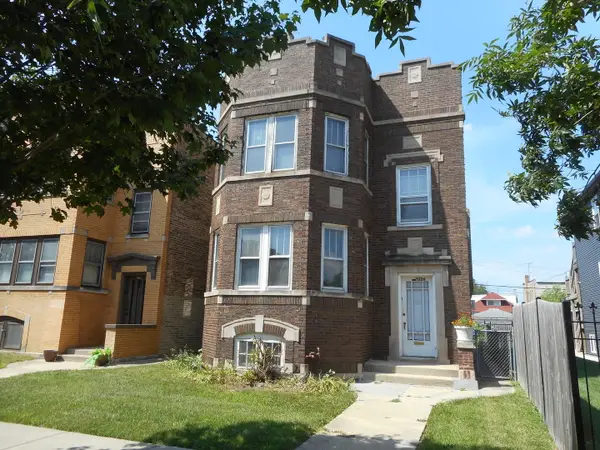 $349,900Active6 beds 3 baths
$349,900Active6 beds 3 baths5226 W Crystal Street, Chicago, IL 60651
MLS# 12445610Listed by: VERUS REALTY CO. - New
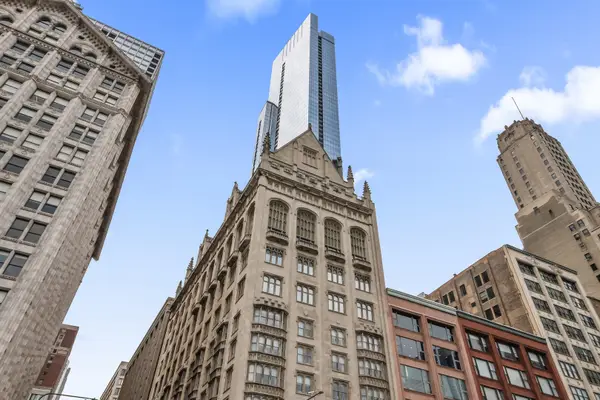 $825,000Active2 beds 2 baths1,489 sq. ft.
$825,000Active2 beds 2 baths1,489 sq. ft.60 E Monroe Street #4704, Chicago, IL 60603
MLS# 12446548Listed by: BERKSHIRE HATHAWAY HOMESERVICES CHICAGO - New
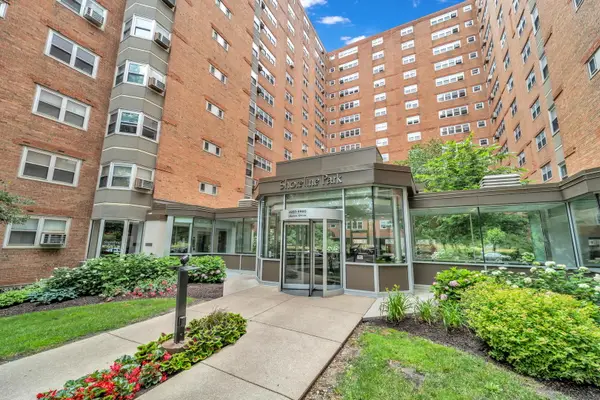 $139,000Active1 beds 1 baths750 sq. ft.
$139,000Active1 beds 1 baths750 sq. ft.4970 N Marine Drive #825, Chicago, IL 60640
MLS# 12446583Listed by: COMPASS - Open Sun, 11am to 1pmNew
 $274,900Active1 beds 1 baths
$274,900Active1 beds 1 baths2930 N Sheridan Road #2111, Chicago, IL 60657
MLS# 12446691Listed by: BAIRD & WARNER
