1040 W Adams Street #226, Chicago, IL 60607
Local realty services provided by:Results Realty ERA Powered
1040 W Adams Street #226,Chicago, IL 60607
$370,000
- 1 Beds
- 1 Baths
- 815 sq. ft.
- Condominium
- Pending
Listed by: brian ban
Office: @properties christie's international real estate
MLS#:12515570
Source:MLSNI
Price summary
- Price:$370,000
- Price per sq. ft.:$453.99
- Monthly HOA dues:$549
About this home
Experience the best of West Loop living in this beautifully updated brick-and-timber loft featuring a rare, oversized private terrace! Situated in the heart of the nation's top dining scene, this open-concept residence blends modern upgrades with authentic loft character-soaring 12' ceilings, exposed brick and timber beams, & expansive windows that flood the space with natural light. Originally part of a landmark loft conversion completed in 2006, this home offers an inviting open kitchen & living area with upgraded hardwood floors, granite & quartz countertops, & stylish contemporary finishes. The spacious bedroom includes a generous walk-in closet with custom built-ins, while the spa-like bath features a designer full shower & thoughtfully selected materials throughout. In-unit laundry adds extra convenience. The full-amenity building provides 24-hour door staff, a fitness & yoga studio, media & business centers, entertainment/party rooms, & heated garage parking. Just minutes from the Loop, parks, public transit, & the West Loop's renowned dining, shopping, and nightlife, this home offers the ideal blend of industrial-chic style and modern urban convenience. Terrace units are rarely available-don't miss this one!
Contact an agent
Home facts
- Year built:1913
- Listing ID #:12515570
- Added:44 day(s) ago
- Updated:January 03, 2026 at 08:59 AM
Rooms and interior
- Bedrooms:1
- Total bathrooms:1
- Full bathrooms:1
- Living area:815 sq. ft.
Heating and cooling
- Cooling:Central Air
- Heating:Forced Air, Natural Gas
Structure and exterior
- Year built:1913
- Building area:815 sq. ft.
Schools
- Elementary school:Skinner Elementary School
Utilities
- Water:Lake Michigan
- Sewer:Public Sewer
Finances and disclosures
- Price:$370,000
- Price per sq. ft.:$453.99
- Tax amount:$6,537 (2023)
New listings near 1040 W Adams Street #226
- New
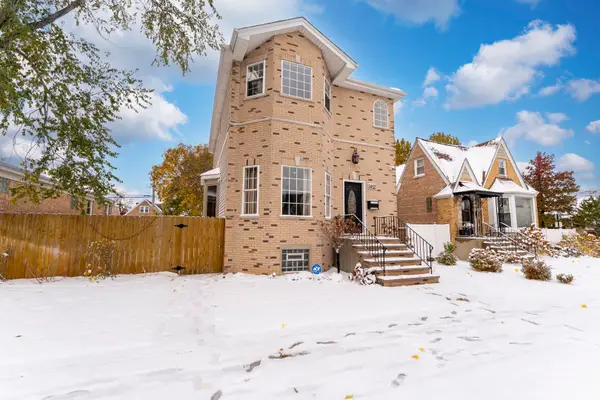 $790,000Active3 beds 4 baths
$790,000Active3 beds 4 baths3452 N Newcastle Avenue, Chicago, IL 60634
MLS# 12517005Listed by: SMART HOME REALTY - New
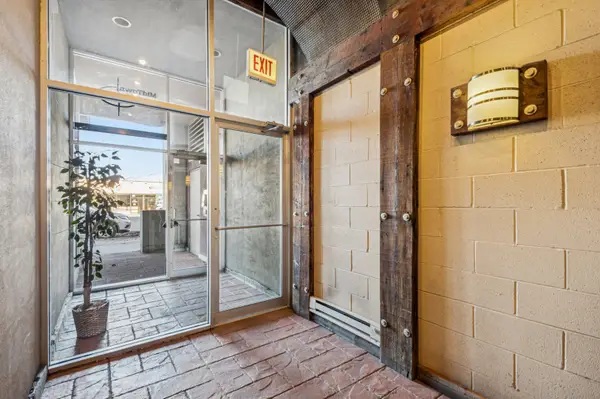 $379,000Active2 beds 2 baths1,200 sq. ft.
$379,000Active2 beds 2 baths1,200 sq. ft.2356 N Elston Avenue #205, Chicago, IL 60614
MLS# 12539112Listed by: BAIRD & WARNER - New
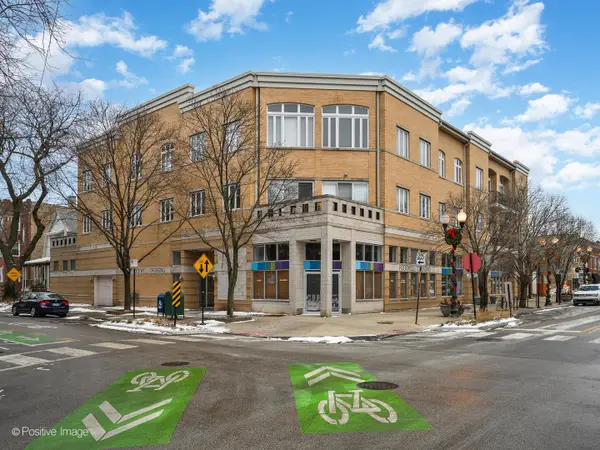 $460,000Active2 beds 2 baths
$460,000Active2 beds 2 baths2555 W Leland Avenue #204, Chicago, IL 60625
MLS# 12539671Listed by: FULTON GRACE REALTY - New
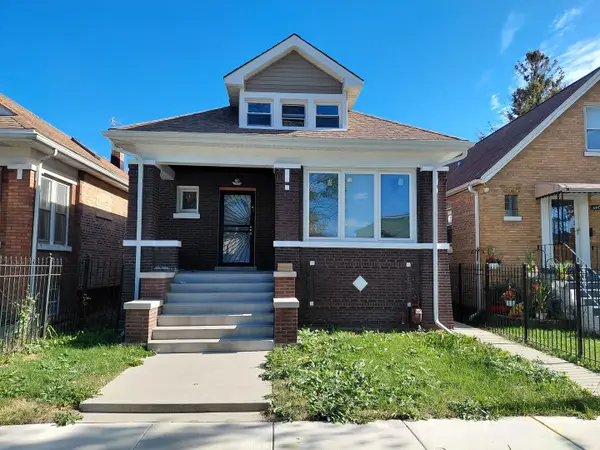 $384,900Active5 beds 2 baths1,415 sq. ft.
$384,900Active5 beds 2 baths1,415 sq. ft.6441 S Campbell Avenue, Chicago, IL 60629
MLS# 12539720Listed by: INTELLECTUAL REAL ESTATE SERVICES AND INVESTMENTS - New
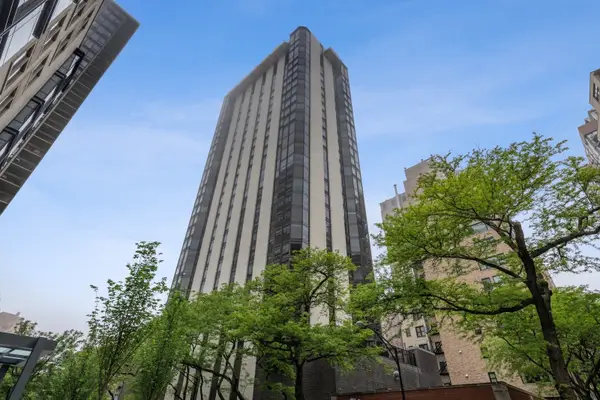 $904,900Active3 beds 4 baths3,000 sq. ft.
$904,900Active3 beds 4 baths3,000 sq. ft.1310 N Ritchie Court #24BC, Chicago, IL 60610
MLS# 12516309Listed by: @PROPERTIES CHRISTIE'S INTERNATIONAL REAL ESTATE - New
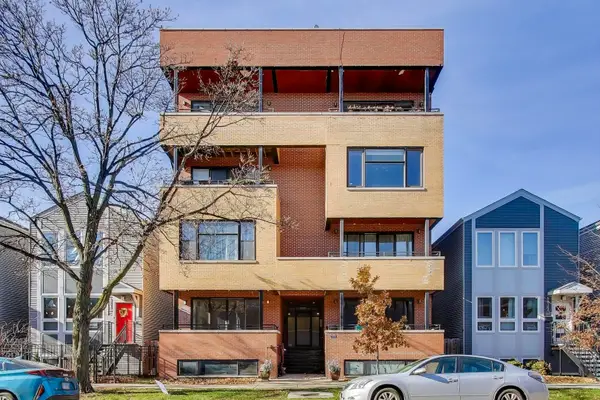 $499,000Active4 beds 3 baths2,600 sq. ft.
$499,000Active4 beds 3 baths2,600 sq. ft.1920 N Springfield Avenue #1S, Chicago, IL 60647
MLS# 12539553Listed by: BERKSHIRE HATHAWAY HOMESERVICES STARCK REAL ESTATE - New
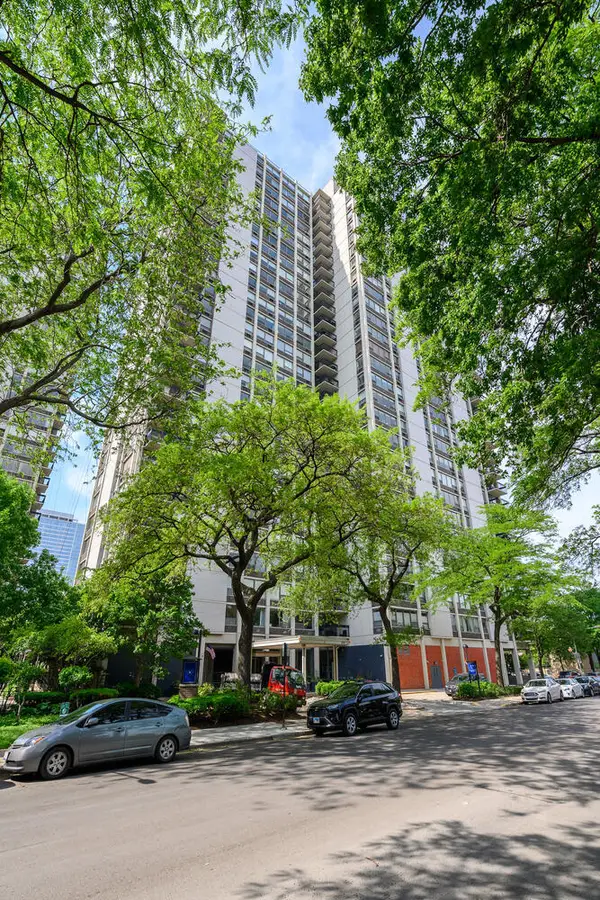 $319,900Active1 beds 1 baths
$319,900Active1 beds 1 baths1360 N Sandburg Terrace #1807C, Chicago, IL 60610
MLS# 12539664Listed by: @PROPERTIES CHRISTIE'S INTERNATIONAL REAL ESTATE - New
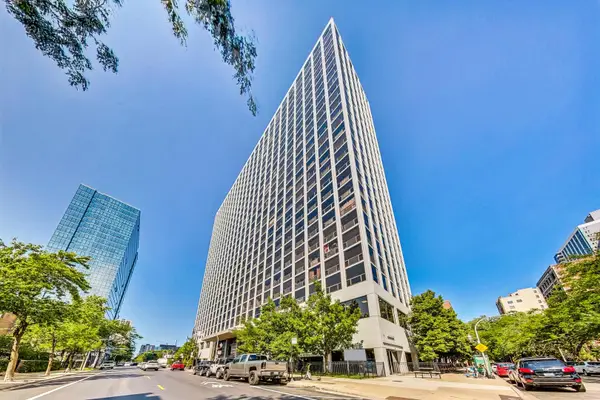 $309,000Active2 beds 2 baths1,050 sq. ft.
$309,000Active2 beds 2 baths1,050 sq. ft.4343 N Clarendon Avenue #2717, Chicago, IL 60613
MLS# 12539684Listed by: PICHE PARTNERS - New
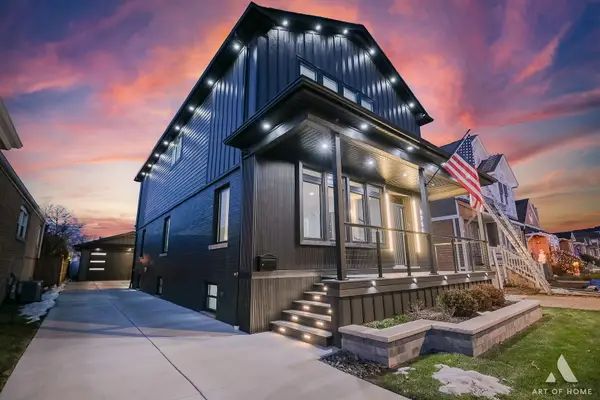 $899,900Active4 beds 4 baths3,558 sq. ft.
$899,900Active4 beds 4 baths3,558 sq. ft.3710 W 113th Street, Chicago, IL 60655
MLS# 12523533Listed by: RE/MAX 10 - New
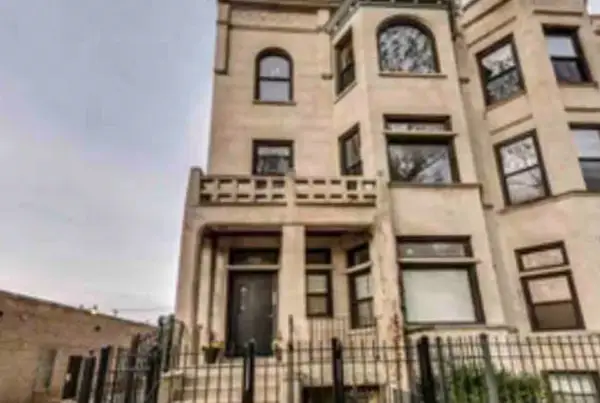 $199,999Active3 beds 2 baths1,800 sq. ft.
$199,999Active3 beds 2 baths1,800 sq. ft.4148 S King Drive #G3, Chicago, IL 60653
MLS# 12530413Listed by: BERG PROPERTIES
