1040 W Adams Street #428, Chicago, IL 60607
Local realty services provided by:Results Realty ERA Powered
1040 W Adams Street #428,Chicago, IL 60607
$450,000
- 2 Beds
- 2 Baths
- 1,300 sq. ft.
- Condominium
- Active
Listed by:nicole janssen
Office:coldwell banker realty
MLS#:12469404
Source:MLSNI
Price summary
- Price:$450,000
- Price per sq. ft.:$346.15
- Monthly HOA dues:$820
About this home
Welcome to No. 10 Lofts - a full-amenity urban courtyard loft building. Situated in a prime West Loop location, this building oozes charm and style with its exposed brick & timber construction and newly designed lobby. Built in 2006 this mid-rise building features 266 units spread out over 4 floors. There is an attached garage for convenient parking and additional storage outside of the unit. Onsite management and maintenance means peace of mind for unit owners. The building features a full gym with Peloton bikes, a party room (full kitchen, pool table, outdoor space, televisions, etc.) dog run and door staff. The blue line is just 4 blocks away and it is situated just steps from the restaurants/bars, shopping, and nightlife along Madison & Randolph Streets. This spectacular top floor unit features two generously sized bedrooms (PRIMARY BEDROOM FULLY-ENCLOSED) and two bathrooms along with a separate laundry/utility room. The main living space can easily accommodate a separate dining area if desired. The primary bedroom has a huge, professionally organized walk-in closet and a private attached bath with dual-vanity. A private balcony rounds out this special unit.
Contact an agent
Home facts
- Year built:2006
- Listing ID #:12469404
- Added:5 day(s) ago
- Updated:September 17, 2025 at 01:28 PM
Rooms and interior
- Bedrooms:2
- Total bathrooms:2
- Full bathrooms:2
- Living area:1,300 sq. ft.
Heating and cooling
- Cooling:Central Air
- Heating:Forced Air, Natural Gas
Structure and exterior
- Year built:2006
- Building area:1,300 sq. ft.
Schools
- High school:Wells Community Academy Senior H
- Middle school:Skinner Elementary School
- Elementary school:Skinner Elementary School
Utilities
- Water:Lake Michigan, Public
- Sewer:Public Sewer
Finances and disclosures
- Price:$450,000
- Price per sq. ft.:$346.15
- Tax amount:$8,821 (2023)
New listings near 1040 W Adams Street #428
- Open Thu, 3 to 5pmNew
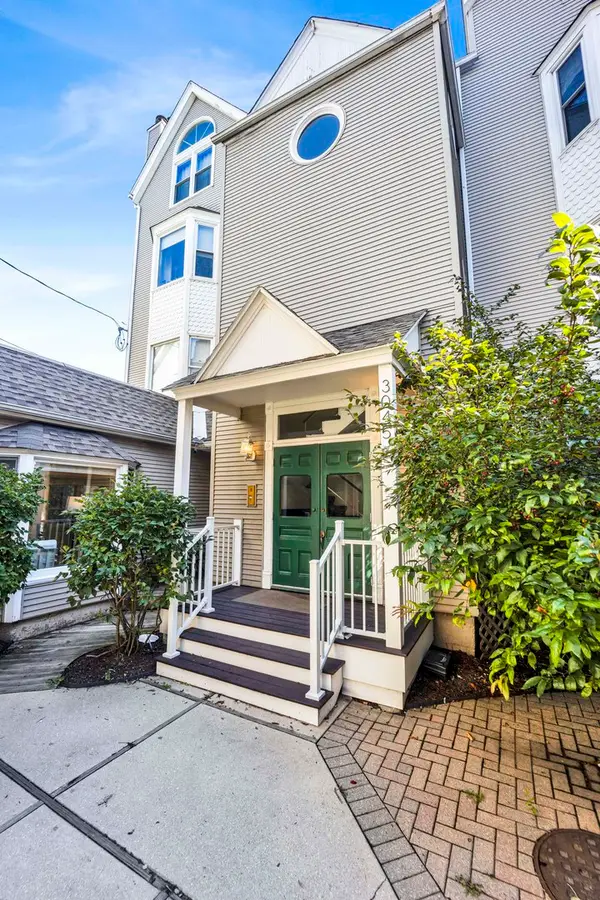 $495,000Active2 beds 2 baths1,200 sq. ft.
$495,000Active2 beds 2 baths1,200 sq. ft.3045 N Kenmore Avenue #1R, Chicago, IL 60657
MLS# 12449401Listed by: @PROPERTIES CHRISTIE'S INTERNATIONAL REAL ESTATE - New
 $1,379,000Active3 beds 3 baths2,746 sq. ft.
$1,379,000Active3 beds 3 baths2,746 sq. ft.132 E Delaware Place #5506, Chicago, IL 60611
MLS# 12469079Listed by: ENGEL & VOELKERS CHICAGO - New
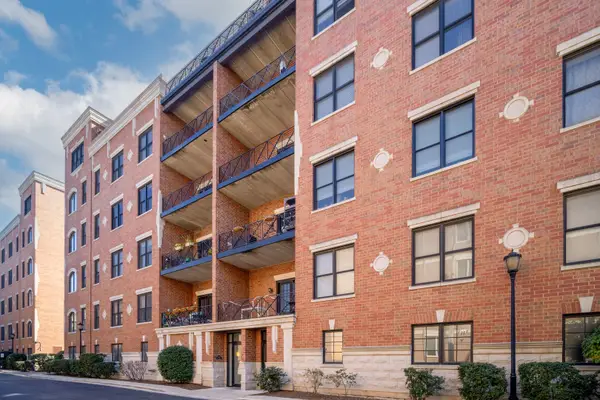 $364,000Active1 beds 1 baths1,000 sq. ft.
$364,000Active1 beds 1 baths1,000 sq. ft.2801 N Oakley Avenue #202, Chicago, IL 60618
MLS# 12471778Listed by: JAMESON SOTHEBY'S INTL REALTY - New
 $296,500Active2 beds 2 baths1,108 sq. ft.
$296,500Active2 beds 2 baths1,108 sq. ft.1916 N Rutherford Avenue, Chicago, IL 60707
MLS# 12472909Listed by: COLDWELL BANKER REALTY - New
 $669,000Active5 beds 4 baths3,477 sq. ft.
$669,000Active5 beds 4 baths3,477 sq. ft.3915 N Kenneth Avenue, Chicago, IL 60641
MLS# 12473593Listed by: COLDWELL BANKER REALTY - New
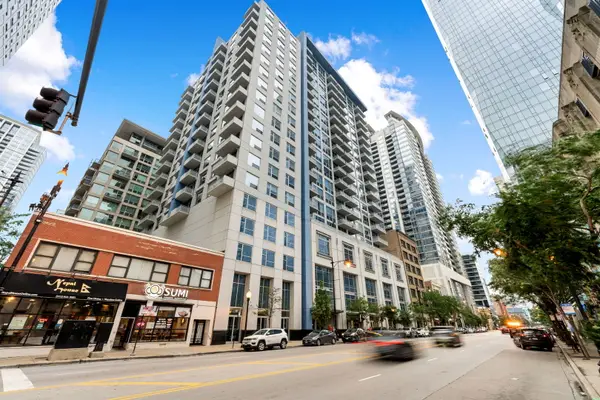 $439,000Active2 beds 2 baths1,175 sq. ft.
$439,000Active2 beds 2 baths1,175 sq. ft.1305 S Michigan Avenue #907, Chicago, IL 60605
MLS# 12474001Listed by: COMPASS - New
 $625,000Active2 beds 2 baths1,400 sq. ft.
$625,000Active2 beds 2 baths1,400 sq. ft.5748 N Hermitage Avenue #206, Chicago, IL 60660
MLS# 12474003Listed by: KELLER WILLIAMS ONECHICAGO - Open Sat, 12:30 to 2:30pmNew
 $354,000Active4 beds 1 baths923 sq. ft.
$354,000Active4 beds 1 baths923 sq. ft.5608 N Nagle Avenue, Chicago, IL 60646
MLS# 12474020Listed by: EHOMES REALTY, LTD - Open Sun, 1 to 3pmNew
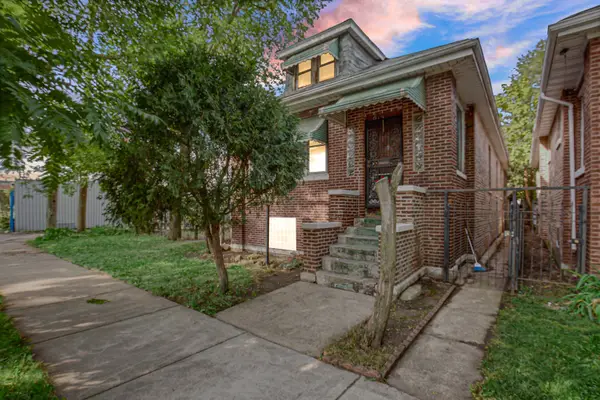 $150,000Active3 beds 1 baths2,756 sq. ft.
$150,000Active3 beds 1 baths2,756 sq. ft.814 S Kilbourn Avenue, Chicago, IL 60624
MLS# 12473889Listed by: STRAIGHT-A REALTY, LLC - New
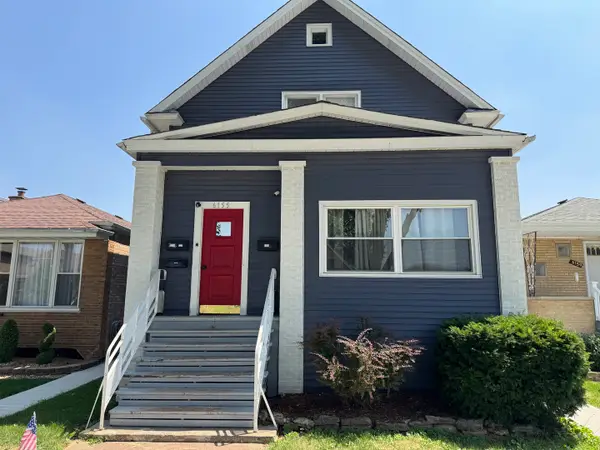 $499,900Active8 beds 3 baths
$499,900Active8 beds 3 baths6155 S Moody Avenue, Chicago, IL 60638
MLS# 12473921Listed by: DIRECT REALTY, LLC
