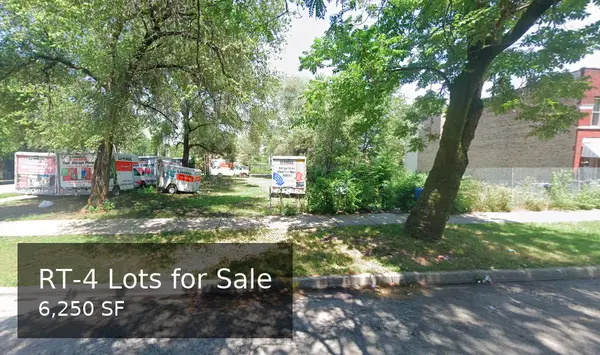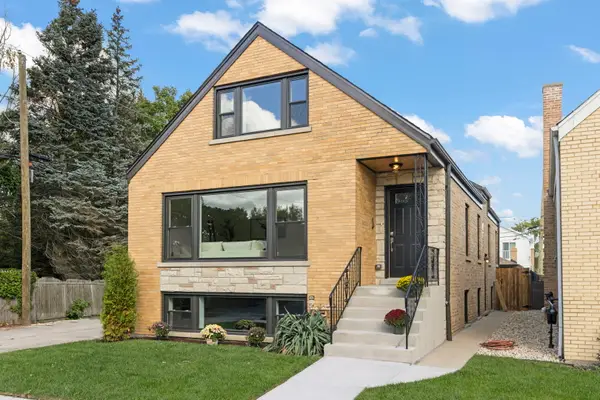106 N Aberdeen Street #5G, Chicago, IL 60607
Local realty services provided by:Results Realty ERA Powered
106 N Aberdeen Street #5G,Chicago, IL 60607
$395,900
- 1 Beds
- 2 Baths
- - sq. ft.
- Condominium
- Active
Upcoming open houses
- Sat, Sep 2712:00 pm - 02:00 pm
- Sun, Sep 2812:00 pm - 02:00 pm
Listed by:rubina bokhari
Office:compass
MLS#:12477678
Source:MLSNI
Price summary
- Price:$395,900
- Monthly HOA dues:$456
About this home
INCREDIBLE New York-style timber loft in a brick elevator building in the heart of the West Loop! You can literally walk to everything in the West Loop and Fulton Market. This SPACIOUS 1 bed/1.5 bath features the desirable open-concept kitchen/living/dining area that everyone wants, hardwood floors throughout, incredibly high ceilings, a PRIVATE balcony and IN-UNIT LAUNDRY. The beautifully REMODELED kitchen features stainless steel appliances, white cabinetry and a large breakfast bar. The oversized primary suite includes a spa-like bathroom with dual sinks, stone countertops and a large soaking tub. A convenient half bath and laundry are located down the hall. This boutique building is in a PRIME West Loop location, just steps from Mary Bartelme Park, Restaurant Row, Soho House, the vibrant Fulton Market restaurants and nightlife, boutiques, coffee shops, workout studios, Target, Whole Foods, Mariano's, the EL and easy access to 90/94. Deeded parking space included in price. Skinner School District!
Contact an agent
Home facts
- Listing ID #:12477678
- Added:1 day(s) ago
- Updated:September 27, 2025 at 10:46 AM
Rooms and interior
- Bedrooms:1
- Total bathrooms:2
- Full bathrooms:1
- Half bathrooms:1
Heating and cooling
- Cooling:Central Air
- Heating:Forced Air, Natural Gas
Structure and exterior
- Roof:Rubber
Schools
- High school:Wells Community Academy Senior H
- Elementary school:Skinner Elementary School
Utilities
- Water:Lake Michigan
- Sewer:Public Sewer
Finances and disclosures
- Price:$395,900
- Tax amount:$7,335 (2023)
New listings near 106 N Aberdeen Street #5G
- New
 $1,599,000Active5 beds 5 baths3,670 sq. ft.
$1,599,000Active5 beds 5 baths3,670 sq. ft.2468 W Berteau Avenue, Chicago, IL 60618
MLS# 12480888Listed by: CHARLES RUTENBERG REALTY - New
 $44,900Active0.07 Acres
$44,900Active0.07 Acres2839 W Flournoy Street, Chicago, IL 60612
MLS# 12482307Listed by: STRAIGHT-A REALTY, LLC - New
 $44,900Active0 Acres
$44,900Active0 Acres2835 W Arthington Street, Chicago, IL 60612
MLS# 12482309Listed by: STRAIGHT-A REALTY, LLC - New
 $44,900Active0 Acres
$44,900Active0 Acres3119 W Flournoy Street, Chicago, IL 60612
MLS# 12482313Listed by: STRAIGHT-A REALTY, LLC - New
 $499,000Active4 beds 3 baths1,800 sq. ft.
$499,000Active4 beds 3 baths1,800 sq. ft.5345 N Neva Avenue, Chicago, IL 60656
MLS# 12477119Listed by: WHITE STAIRS INC - New
 $450,000Active2 beds 1 baths1,134 sq. ft.
$450,000Active2 beds 1 baths1,134 sq. ft.3826 N Hamlin Avenue, Chicago, IL 60618
MLS# 12482219Listed by: HADERLEIN & CO. REALTORS - New
 $120,000Active2 beds 1 baths500 sq. ft.
$120,000Active2 beds 1 baths500 sq. ft.11345 S Ada Street, Chicago, IL 60643
MLS# 12482295Listed by: CHARLES RUTENBERG REALTY OF IL - New
 $44,900Active0.07 Acres
$44,900Active0.07 Acres2816 W Flournoy Street, Chicago, IL 60612
MLS# 12482296Listed by: STRAIGHT-A REALTY, LLC - New
 $89,900Active0.07 Acres
$89,900Active0.07 Acres2852-54 W Flournoy Street, Chicago, IL 60612
MLS# 12482302Listed by: STRAIGHT-A REALTY, LLC - Open Sat, 12 to 3pmNew
 $725,000Active5 beds 3 baths3,216 sq. ft.
$725,000Active5 beds 3 baths3,216 sq. ft.6524 W Highland Avenue, Chicago, IL 60631
MLS# 12482130Listed by: REAL BROKER, LLC
