1100 N Lake Shore Drive #36B, Chicago, IL 60611
Local realty services provided by:Results Realty ERA Powered
1100 N Lake Shore Drive #36B,Chicago, IL 60611
$795,000
- 2 Beds
- 3 Baths
- 2,025 sq. ft.
- Condominium
- Pending
Listed by: celeste huenergard
Office: coldwell banker realty
MLS#:12468705
Source:MLSNI
Price summary
- Price:$795,000
- Price per sq. ft.:$392.59
- Monthly HOA dues:$2,723
About this home
(Motivated Sellers) Chicago will never look -- or feel as good as it does from this 36th-floor urban retreat whose 17 windows celebrate Lake Michigan and the city's dazzling architecture. Fall in love with the beauty and serenity that envelop this luxurious two-bedroom plus family room (easily converted back to a third bedroom). Situated on Chicago's prestigious Lake Shore Drive, two blocks from Michigan Avenue in the heart of the historic Gold Coast, this sought-after corner unit has been meticulously and elegantly reconfigured to facilitate easier living. Enter through the gracious foyer that divides the living and sleeping areas. Windowed walls flood each room with natural light from eastern and southern exposures regulated via remote-controlled blinds. Updated on-trend parquet flooring and raised door frames throughout add to the home's stylishness. The spectacular one-of-a-kind chef's kitchen features a 10-ft stainless steel island and matching countertops complimented by Vallcucine Italian cabinetry and top-of-the-line appliances including a Miele refrigerator and built-in coffee maker, integrated Thermador wine refrigerator, Kuppersbusch cooktop and oven, Fisher & Paykel dishwasher and abundant cleverly concealed storage. The adjoining family room/den augments the kitchen's hospitality potential, creating a cozy and inviting space for gatherings and relaxing. The over-sized living room and dining area, ideal for entertaining with even a wet bar, invite you to enjoy their extensive double-exposure vistas. The crown molding's unique cove lighting that surrounds this area and its adjoining hallway and foyer give it added panache. Traverse the length of the cove-lit second hallway off the kitchen and you'll discover the large primary bedroom with double custom closets. An attached small hallway houses a massive, custom walk-in clothes closet and leads to the beautifully designed and enlarged ensuite bathroom with premium tiling and lighting, a free-standing soaking tub, dual-sink floating vanity and spa-like shower. A spacious second bedroom with room for a king-sized bed and additional furnishings also boasts a large custom closet. A handsome full bath with natural stone finishes and a large shower is conveniently located just across the hall. Closer to the foyer lies an attractive powder room with a similar stone motif and another huge walk-in closet with a Bosh washer/dryer and more storage. The unit does not share its elevator foyer with anyone else. Michael Jordan once called this modernist, intimate skyscraper home. Designed by Harry Weese, the Chicago architect who created dozens of iconic buildings and homes throughout the country and America's most beautiful metro in Washington, DC, it has always inspired a devoted following. Amenities include 24-hour door staff, on-site management, fitness room, and an almost completed remodeled hospitality room with full kitchen, a new guest suite that can be reserved for Building residents' guests, sun deck, attached valet parking for 250 a month, guest parking, storage and a bike room. The building's location also enjoys a Walker-Paradise designation and top scores for biking and transit. Imagine walking out your lobby door to a shimmering lake and Oak Street Beach beckoning you along with Rush Street restaurants, Michigan Avenue shopping, cultural and sports attractions, top-tier medical facilities and Lincoln Park. Tour this one now and experience living from a spectacular perspective.
Contact an agent
Home facts
- Year built:1979
- Listing ID #:12468705
- Added:66 day(s) ago
- Updated:November 16, 2025 at 05:28 AM
Rooms and interior
- Bedrooms:2
- Total bathrooms:3
- Full bathrooms:2
- Half bathrooms:1
- Living area:2,025 sq. ft.
Heating and cooling
- Heating:Electric
Structure and exterior
- Year built:1979
- Building area:2,025 sq. ft.
Schools
- High school:Lincoln Park High School
- Elementary school:Ogden Elementary
Utilities
- Water:Lake Michigan
- Sewer:Public Sewer
Finances and disclosures
- Price:$795,000
- Price per sq. ft.:$392.59
- Tax amount:$16,527 (2023)
New listings near 1100 N Lake Shore Drive #36B
- New
 $669,000Active4 beds 3 baths
$669,000Active4 beds 3 baths1204 N Spaulding Avenue #1N, Chicago, IL 60651
MLS# 12518606Listed by: SOHUM REALTY, INC. - New
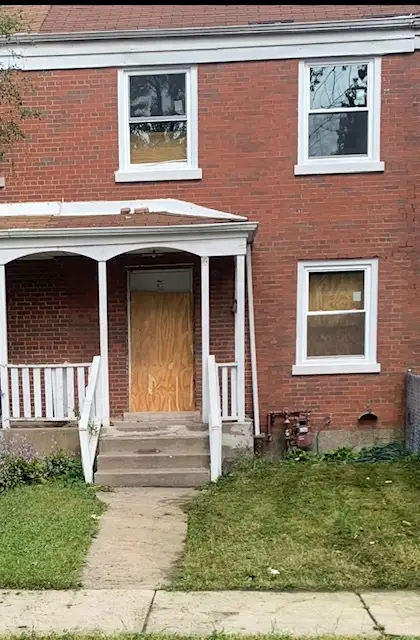 $82,900Active3 beds 2 baths1,089 sq. ft.
$82,900Active3 beds 2 baths1,089 sq. ft.666 E 105th Place, Chicago, IL 60628
MLS# 12518731Listed by: O'ANIF REAL ESTATE & DEVELOPMENT - New
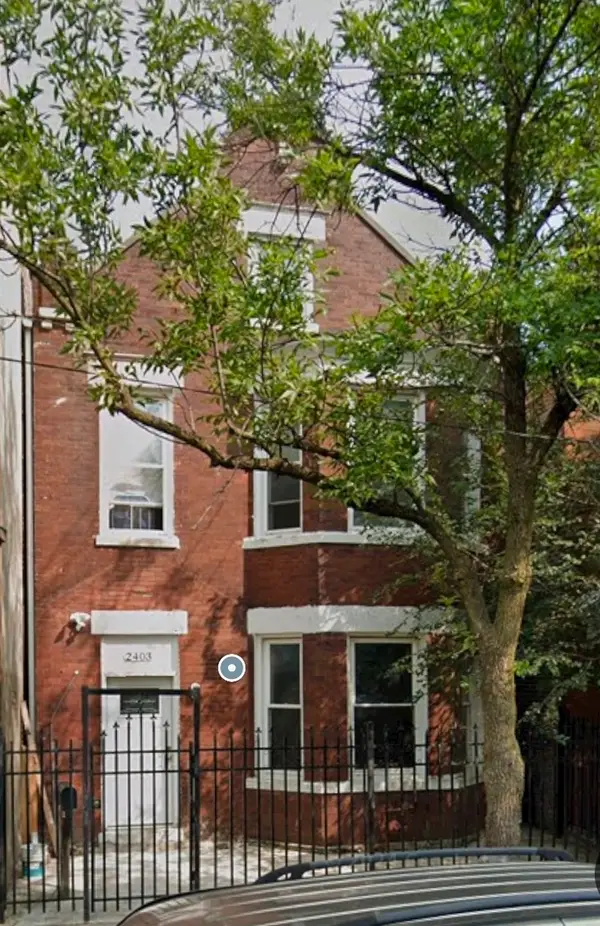 $315,000Active4 beds 2 baths
$315,000Active4 beds 2 baths2403 S St Louis Avenue, Chicago, IL 60623
MLS# 12518724Listed by: KELLER WILLIAMS ONECHICAGO - New
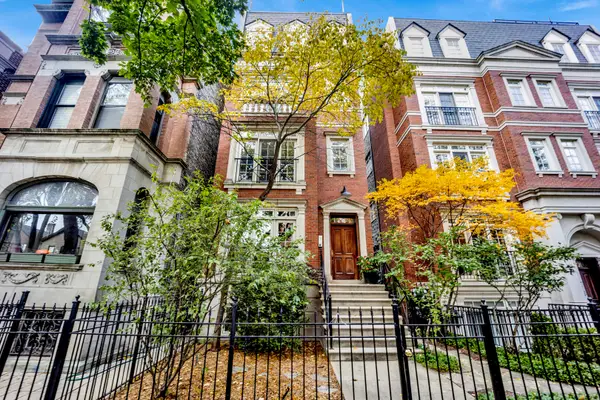 $649,900Active2 beds 2 baths1,200 sq. ft.
$649,900Active2 beds 2 baths1,200 sq. ft.1724 N Mohawk Street #2, Chicago, IL 60614
MLS# 12500623Listed by: @PROPERTIES CHRISTIE'S INTERNATIONAL REAL ESTATE - New
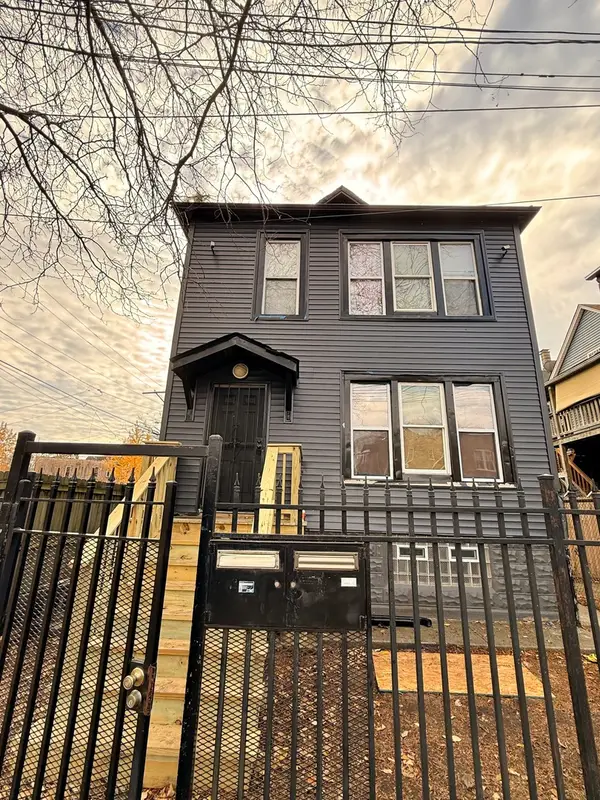 $420,000Active4 beds 2 baths
$420,000Active4 beds 2 baths1117 W 57th Street, Chicago, IL 60621
MLS# 12518716Listed by: BLUE DOOR DAVE INC - New
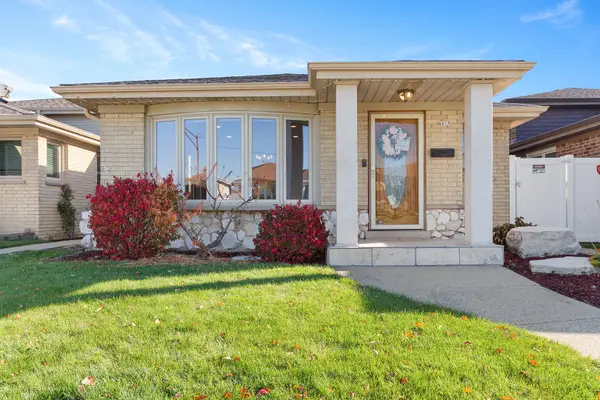 $569,900Active3 beds 2 baths1,818 sq. ft.
$569,900Active3 beds 2 baths1,818 sq. ft.4615 N Maria Court, Chicago, IL 60656
MLS# 12516845Listed by: BERKSHIRE HATHAWAY HOMESERVICES CHICAGO - New
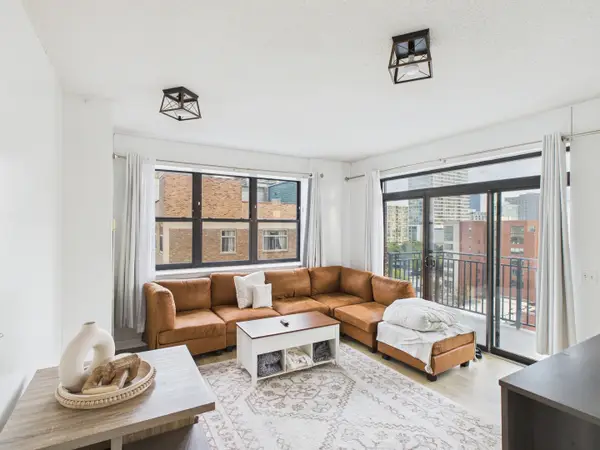 $349,999Active2 beds 2 baths900 sq. ft.
$349,999Active2 beds 2 baths900 sq. ft.1529 S State Street #8B, Chicago, IL 60605
MLS# 12496937Listed by: INFINITI PROPERTIES, INC. - New
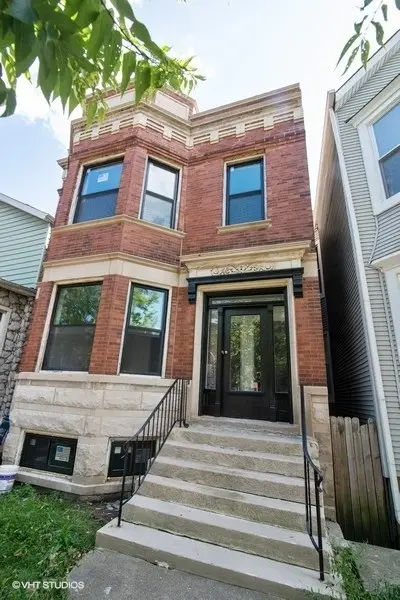 $849,900Active5 beds 2 baths
$849,900Active5 beds 2 bathsAddress Withheld By Seller, Chicago, IL 60618
MLS# 12513691Listed by: KALE REALTY - New
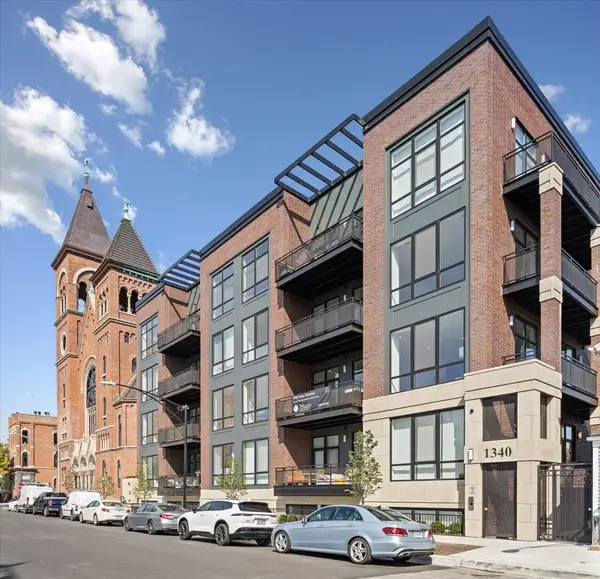 $1,899,000Active4 beds 5 baths3,659 sq. ft.
$1,899,000Active4 beds 5 baths3,659 sq. ft.1340 W Chestnut Street #301, Chicago, IL 60642
MLS# 12515011Listed by: COMPASS - New
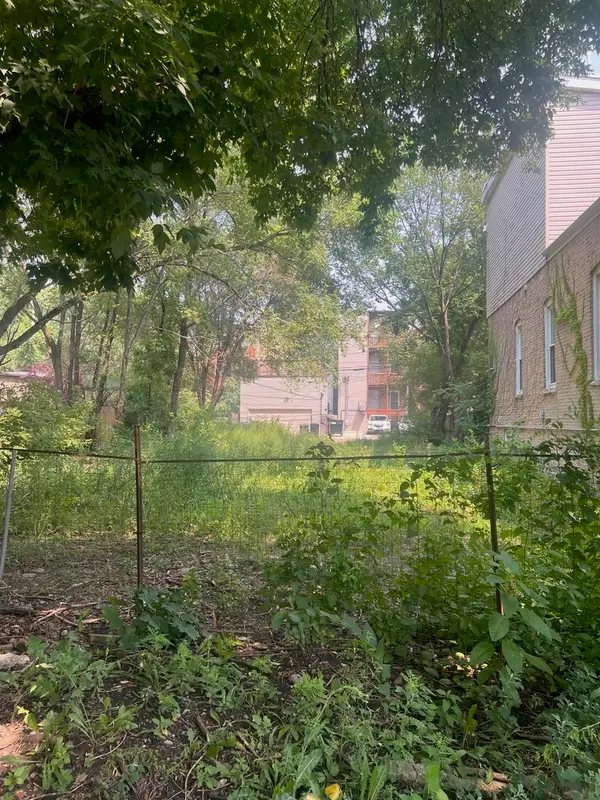 $365,000Active0 Acres
$365,000Active0 Acres1249 N Campbell Avenue, Chicago, IL 60622
MLS# 12515152Listed by: @PROPERTIES CHRISTIE'S INTERNATIONAL REAL ESTATE
