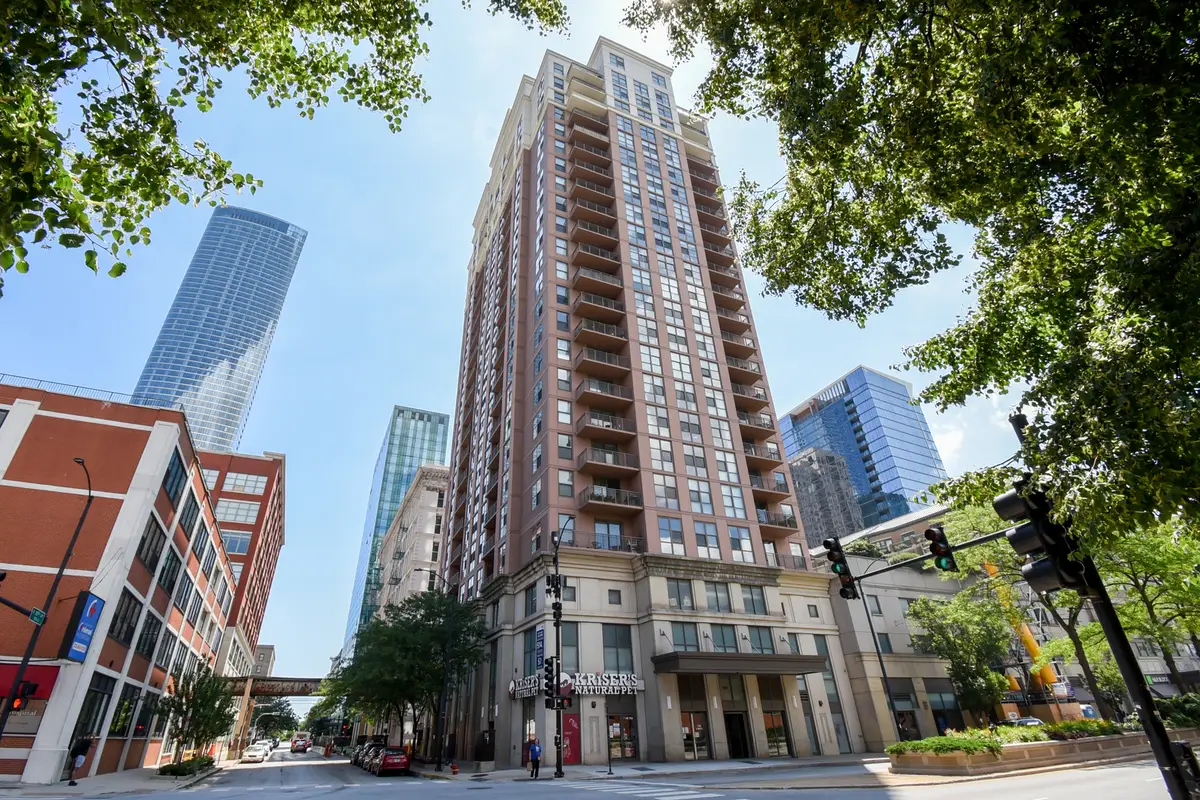1101 S State Street #407, Chicago, IL 60605
Local realty services provided by:Results Realty ERA Powered



1101 S State Street #407,Chicago, IL 60605
$400,000
- 2 Beds
- 2 Baths
- 1,200 sq. ft.
- Condominium
- Active
Listed by:lindsey richardson
Office:baird & warner
MLS#:12400331
Source:MLSNI
Price summary
- Price:$400,000
- Price per sq. ft.:$333.33
- Monthly HOA dues:$1,123
About this home
Absolutely one of a kind South Loop home with 500 sq ft private patio plus attached balcony overlooking outdoor pool gardens with sunset Sear's Tower views! This corner unit is beaming with tons of southern light! Spacious split 2 bed 2 bath floor plan with custom built ins. Rehabbed kitchen includes tons of storage, granite counters, custom backsplash and SS apps. Dual primary suites make ideal for roommates! In unit laundry. Asses. include heat, central air, cable/wifi, storage, bike room, doorman, pool, trash, water, parking. Full amenity building with 24 hr doorman, pool, gardens, hospitality guest suite, dog run. FFC fitness on site (additional membership cost). Near trendy South Loop restaurants, Roosevelt Collection, Trader Joes, busses out front + red/org/green train on the block. Steps to Lake, LSD, Grant Park, Museum Campus. $4.2 Million in reserves. No specials. Tandem deeded garage parking very close to elevator +$39k
Contact an agent
Home facts
- Year built:2005
- Listing Id #:12400331
- Added:37 day(s) ago
- Updated:August 13, 2025 at 10:47 AM
Rooms and interior
- Bedrooms:2
- Total bathrooms:2
- Full bathrooms:2
- Living area:1,200 sq. ft.
Heating and cooling
- Cooling:Central Air
- Heating:Forced Air, Natural Gas
Structure and exterior
- Year built:2005
- Building area:1,200 sq. ft.
Schools
- High school:Jones College Prep High School
- Middle school:Jones College Prep High School
- Elementary school:South Loop Elementary School
Utilities
- Water:Lake Michigan
- Sewer:Public Sewer
Finances and disclosures
- Price:$400,000
- Price per sq. ft.:$333.33
- Tax amount:$6,743 (2023)
New listings near 1101 S State Street #407
 $650,000Pending2 beds 2 baths1,400 sq. ft.
$650,000Pending2 beds 2 baths1,400 sq. ft.601 W Belden Avenue #4B, Chicago, IL 60614
MLS# 12425752Listed by: @PROPERTIES CHRISTIE'S INTERNATIONAL REAL ESTATE $459,900Pending2 beds 2 baths
$459,900Pending2 beds 2 baths550 N Saint Clair Street #1904, Chicago, IL 60611
MLS# 12433600Listed by: COLDWELL BANKER REALTY- Open Sat, 11am to 12:30pmNew
 $295,000Active2 beds 1 baths990 sq. ft.
$295,000Active2 beds 1 baths990 sq. ft.4604 N Dover Street #3N, Chicago, IL 60640
MLS# 12438139Listed by: COMPASS - New
 $545,000Active4 beds 3 baths1,600 sq. ft.
$545,000Active4 beds 3 baths1,600 sq. ft.1716 W Berwyn Avenue, Chicago, IL 60640
MLS# 12439543Listed by: @PROPERTIES CHRISTIE'S INTERNATIONAL REAL ESTATE - New
 $2,750,000Active3 beds 4 baths3,100 sq. ft.
$2,750,000Active3 beds 4 baths3,100 sq. ft.2120 N Lincoln Park West #14, Chicago, IL 60614
MLS# 12439615Listed by: COMPASS - Open Fri, 5 to 7pmNew
 $550,000Active3 beds 3 baths1,850 sq. ft.
$550,000Active3 beds 3 baths1,850 sq. ft.4044 N Paulina Street N #F, Chicago, IL 60613
MLS# 12441693Listed by: COLDWELL BANKER REALTY - New
 $360,000Active5 beds 2 baths1,054 sq. ft.
$360,000Active5 beds 2 baths1,054 sq. ft.5036 S Leclaire Avenue, Chicago, IL 60638
MLS# 12443662Listed by: RE/MAX MILLENNIUM - Open Sat, 12 to 2pmNew
 $485,000Active3 beds 2 baths
$485,000Active3 beds 2 baths3733 N Damen Avenue #1, Chicago, IL 60618
MLS# 12444138Listed by: REDFIN CORPORATION - New
 $410,000Active2 beds 2 baths
$410,000Active2 beds 2 baths1555 N Dearborn Parkway #25E, Chicago, IL 60610
MLS# 12444447Listed by: COMPASS - Open Sun, 1 to 3pmNew
 $499,000Active4 beds 2 baths
$499,000Active4 beds 2 baths5713 N Mcvicker Avenue, Chicago, IL 60646
MLS# 12444704Listed by: BAIRD & WARNER

