111 E Chestnut Street #28J, Chicago, IL 60611
Local realty services provided by:ERA Naper Realty
Listed by: amy kite, sherry landa
Office: keller williams infinity
MLS#:12522481
Source:MLSNI
Price summary
- Price:$375,000
- Price per sq. ft.:$375
- Monthly HOA dues:$667
About this home
Experience refined city living in this premier Gold Coast building, offering breathtaking western skyline views. This beautifully renovated 1-bedroom, 1-bath condo features luxurious LVP flooring throughout and an expansive, sun-filled living room framed by floor-to-ceiling windows-enhanced with custom Levolor Cellular Smart Shades for light filtering and effortless comfort. The sleek, modern kitchen impresses with abundant white shaker cabinets accented by bold black hardware, Quartz countertops, a dove gray subway tile backsplash, and high-end stainless steel appliances. Enjoy the convenience of a new full-size LG Smart Washer and Dryer located in-unit. The spacious bedroom includes a generous closet outfitted with a custom California Closet system with dedicated shoe storage, along with motorized top-down/bottom-up blackout shades. The refreshed bathroom offers a wide vanity with gleaming Quartz countertop space, a wall-to-wall mirror, and a tub/shower combo. Additional peace of mind comes from the replacement of both PTAC systems in 2023. Residents of 111 E. Chestnut enjoy a full suite of amenities, including 24-hour door staff, an outdoor heated pool and sundeck with 10 grilling stations, a fitness center, a business center, and a banquet/party room available for private events. A private storage locker is conveniently located on the 9th floor. Perfectly positioned in the heart of the Gold Coast, this residence is just steps from Michigan Avenue, Water Tower Place, the John Hancock Building, the Museum of Contemporary Art, and the city's finest dining and shopping. With its combination of high-floor views, timeless finishes, and full-service amenities, Unit 28J delivers a move-in-ready lifestyle in one of Chicago's most desirable neighborhoods. Owner rents a parking spot in the garage which is transferrable to the new owner if needed. Schedule your showing today!
Contact an agent
Home facts
- Year built:1972
- Listing ID #:12522481
- Added:49 day(s) ago
- Updated:January 17, 2026 at 08:52 AM
Rooms and interior
- Bedrooms:1
- Total bathrooms:1
- Full bathrooms:1
- Living area:1,000 sq. ft.
Heating and cooling
- Heating:Electric
Structure and exterior
- Year built:1972
- Building area:1,000 sq. ft.
Schools
- High school:Wells Community Academy Senior H
- Middle school:Ogden International
- Elementary school:Ogden International
Utilities
- Water:Public
- Sewer:Public Sewer
Finances and disclosures
- Price:$375,000
- Price per sq. ft.:$375
- Tax amount:$5,538 (2024)
New listings near 111 E Chestnut Street #28J
- New
 $259,900Active1 beds 1 baths1,050 sq. ft.
$259,900Active1 beds 1 baths1,050 sq. ft.5901 N Sheridan Road #14H, Chicago, IL 60660
MLS# 12549520Listed by: HOMESMART REALTY GROUP - New
 $150,000Active4 beds 2 baths1,600 sq. ft.
$150,000Active4 beds 2 baths1,600 sq. ft.21 E 117th Place, Chicago, IL 60628
MLS# 12095406Listed by: REAL ESTATE GROWTH PARTNERS - New
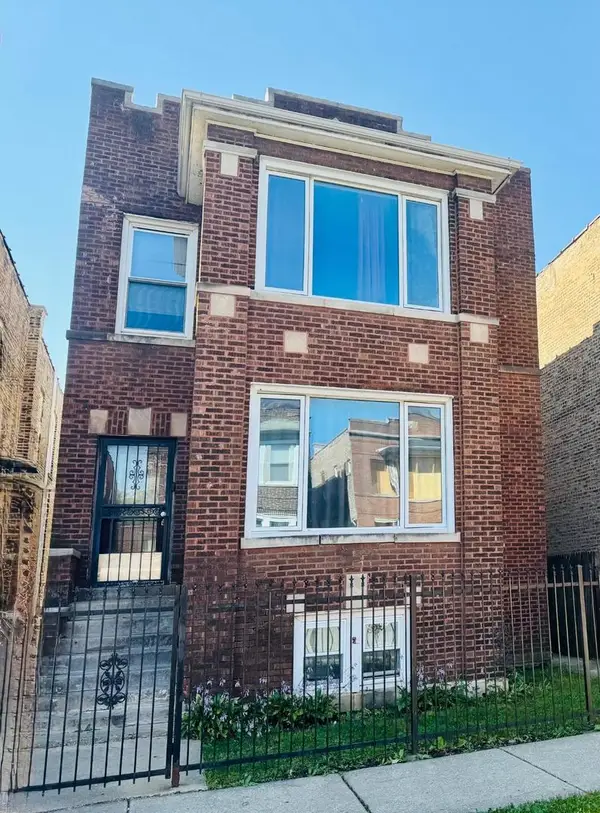 $324,900Active8 beds 3 baths
$324,900Active8 beds 3 baths4935 W Monroe Street, Chicago, IL 60644
MLS# 12548551Listed by: ALLIANCE ASSOCIATES REALTORS - New
 $129,900Active2 beds 1 baths1,040 sq. ft.
$129,900Active2 beds 1 baths1,040 sq. ft.9952 S Vincennes Avenue, Chicago, IL 60643
MLS# 12549545Listed by: REALTY OF AMERICA, LLC - New
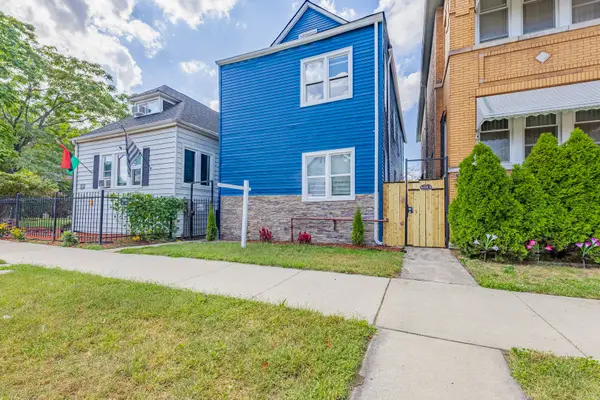 $289,999Active4 beds 2 baths
$289,999Active4 beds 2 baths8428 S Escanaba Avenue, Chicago, IL 60617
MLS# 12549569Listed by: REALTY OF AMERICA, LLC - New
 $299,900Active2 beds 2 baths1,970 sq. ft.
$299,900Active2 beds 2 baths1,970 sq. ft.1602 W 103rd Street, Chicago, IL 60643
MLS# 12549467Listed by: BERG PROPERTIES - New
 $419,000Active6 beds 2 baths2,300 sq. ft.
$419,000Active6 beds 2 baths2,300 sq. ft.7531 S Union Street, Chicago, IL 60620
MLS# 12549477Listed by: EXP REALTY - New
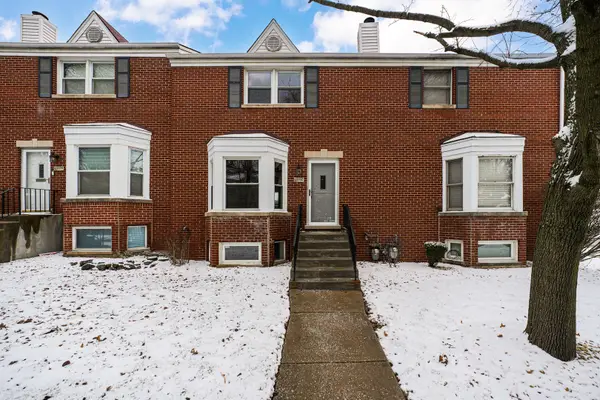 $359,900Active5 beds 2 baths1,008 sq. ft.
$359,900Active5 beds 2 baths1,008 sq. ft.4521 S Lawler Avenue, Chicago, IL 60638
MLS# 12549253Listed by: BERG PROPERTIES - New
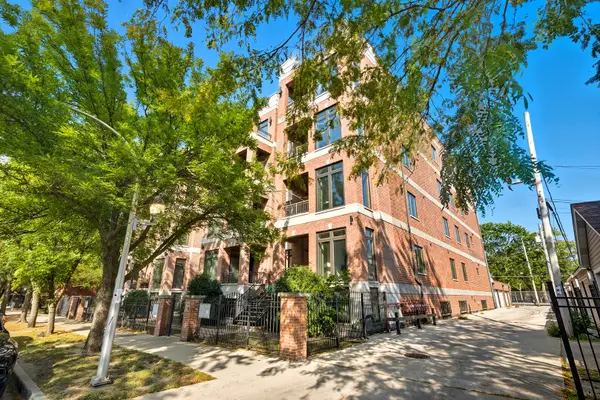 $445,500Active4 beds 3 baths
$445,500Active4 beds 3 baths4029 S Ellis Avenue #2S, Chicago, IL 60653
MLS# 12549497Listed by: KELLER WILLIAMS ONECHICAGO - Open Sat, 11am to 12:30pmNew
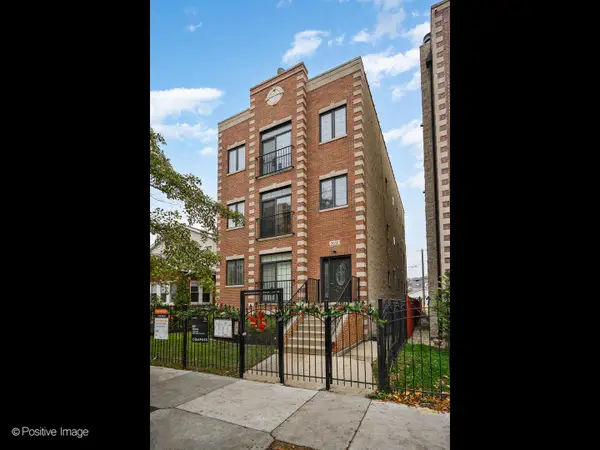 $399,900Active3 beds 2 baths1,430 sq. ft.
$399,900Active3 beds 2 baths1,430 sq. ft.5058 N Kimball Avenue #G, Chicago, IL 60625
MLS# 12538309Listed by: EXP REALTY
