111 E Chestnut Street #37K, Chicago, IL 60611
Local realty services provided by:ERA Naper Realty
111 E Chestnut Street #37K,Chicago, IL 60611
$749,000
- 2 Beds
- 2 Baths
- 1,600 sq. ft.
- Condominium
- Active
Listed by: vilgert vincenzo kostaqi
Office: coldwell banker realty
MLS#:12515098
Source:MLSNI
Price summary
- Price:$749,000
- Price per sq. ft.:$468.13
- Monthly HOA dues:$1,386
About this home
Perched above the city with sweeping lake and skyline views, this exceptional Gold Coast corner residence delivers a rare blend of scale, light, and luxury. Located on the coveted 37th floor, this beautifully updated 2-bedroom plus den, 2-bath home spans approximately 1,600 square feet and is framed by 23 floor-to-ceiling windows, offering breathtaking panoramas from sunrise over Lake Michigan to glowing sunset city views. A gracious foyer and gallery-style entry lead into an expansive open-concept living and dining space, thoughtfully designed for both refined entertaining and everyday living. The chef's kitchen serves as a striking focal point, featuring a curved breakfast bar, custom cabinetry, granite countertops, and premium Sub-Zero, Wolf, and KitchenAid appliances, complemented by designer Restoration Hardware lighting. The primary suite is a serene retreat with dramatic sunset views, a spacious walk-in closet, and a spa-inspired bathroom finished with high-end materials. The flexible den-currently styled as a dressing room-transitions effortlessly into a home office or guest bedroom, offering versatility to match your lifestyle. Recent updates include a new in-unit washer and dryer, five energy-efficient PTAC units, refinished hardwood floors, new carpeting, and elegantly renovated bathrooms. Refined millwork and thoughtful upgrades throughout reflect quality craftsmanship and attention to detail. This full-service luxury building offers premier amenities, including 24-hour door staff and security, an outdoor heated pool, two newly furnished sundecks with brand-new grills, a 24-hour fitness center, party and conference rooms, bike storage, Amazon lockers, laundry facilities, and on-site dry cleaning. An additional storage locker is included, with a desirable parking space available for purchase. Perfectly situated in the heart of the Gold Coast, this residence is just steps from Northwestern Medicine, Lurie Children's Hospital, Loyola University, Oak Street Beach, Water Tower Place, and the world-class shopping and dining along Michigan Avenue and Oak Street. Michelin-starred restaurants, luxury hotels, and public transportation are moments away. Offering iconic views, timeless finishes, and an unbeatable location, this is a rare opportunity to own a standout residence in one of Chicago's most prestigious neighborhoods.
Contact an agent
Home facts
- Year built:1972
- Listing ID #:12515098
- Added:57 day(s) ago
- Updated:December 31, 2025 at 11:48 AM
Rooms and interior
- Bedrooms:2
- Total bathrooms:2
- Full bathrooms:2
- Living area:1,600 sq. ft.
Heating and cooling
- Heating:Electric, Individual Room Controls
Structure and exterior
- Year built:1972
- Building area:1,600 sq. ft.
Schools
- High school:Wells Community Academy Senior H
- Middle school:Ogden Elementary
- Elementary school:Ogden Elementary
Utilities
- Water:Lake Michigan
- Sewer:Public Sewer
Finances and disclosures
- Price:$749,000
- Price per sq. ft.:$468.13
- Tax amount:$14,107 (2023)
New listings near 111 E Chestnut Street #37K
- Open Sun, 11am to 1pmNew
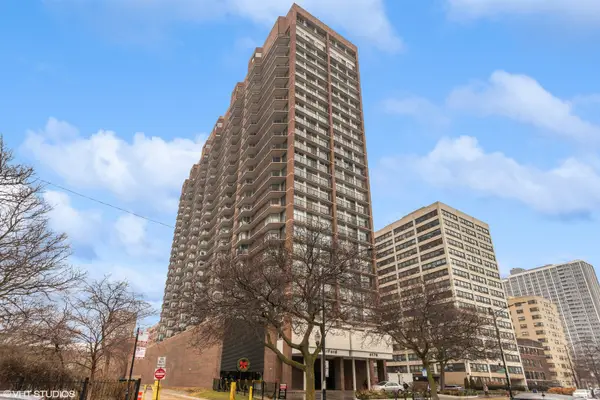 $750,000Active3 beds 2 baths1,600 sq. ft.
$750,000Active3 beds 2 baths1,600 sq. ft.4170 N Marine Drive #23L, Chicago, IL 60613
MLS# 12538598Listed by: RE/MAX PREMIER - Open Sat, 11am to 1pmNew
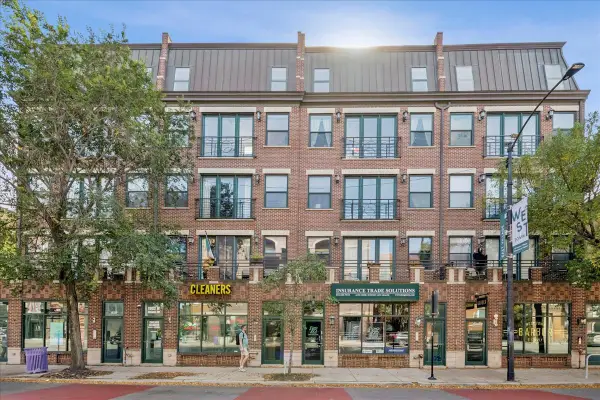 $620,000Active2 beds 2 baths
$620,000Active2 beds 2 baths1907 W Chicago Avenue #4, Chicago, IL 60622
MLS# 12531322Listed by: COMPASS - New
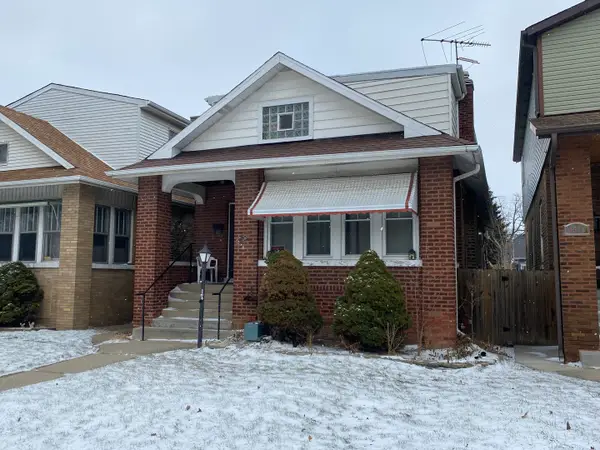 $315,000Active4 beds 2 baths1,764 sq. ft.
$315,000Active4 beds 2 baths1,764 sq. ft.4513 N Lowell Avenue, Chicago, IL 60630
MLS# 12538161Listed by: WEICHERT, REALTORS - ALL PRO - Open Sun, 12 to 2pmNew
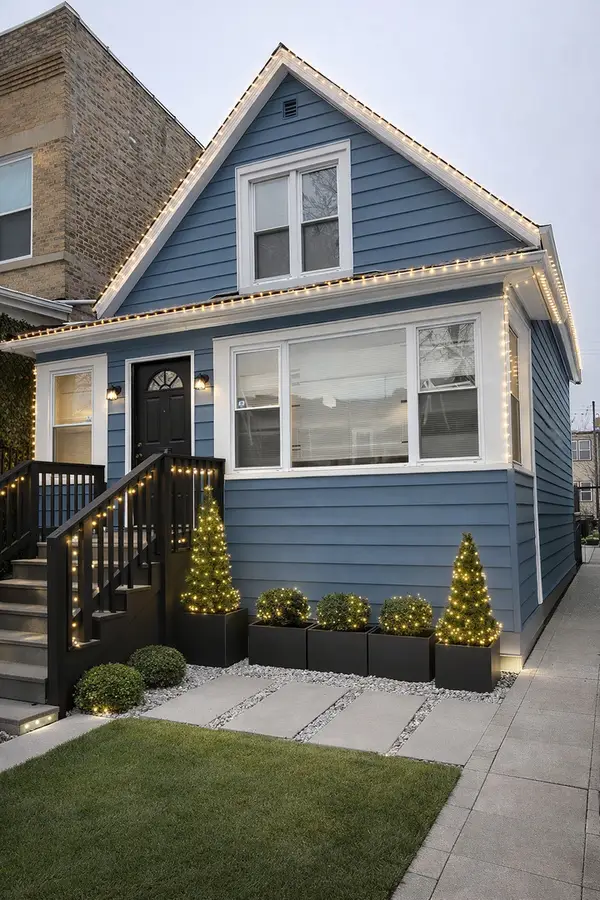 $324,900Active5 beds 2 baths2,500 sq. ft.
$324,900Active5 beds 2 baths2,500 sq. ft.4906 W Gladys Avenue, Chicago, IL 60644
MLS# 12538507Listed by: LUNA REALTY GROUP - New
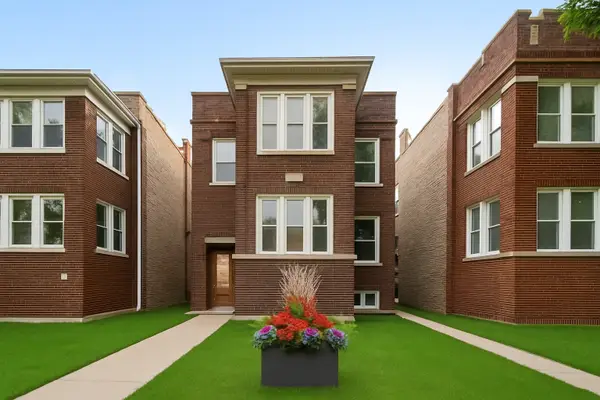 $994,900Active5 beds 3 baths
$994,900Active5 beds 3 baths3847 N Spaulding Avenue, Chicago, IL 60618
MLS# 12538508Listed by: LUNA REALTY GROUP  $237,700Pending5 beds 3 baths
$237,700Pending5 beds 3 baths2717 W Lexington Street, Chicago, IL 60612
MLS# 12524424Listed by: REALHOME SERVICES & SOLUTIONS, INC.- New
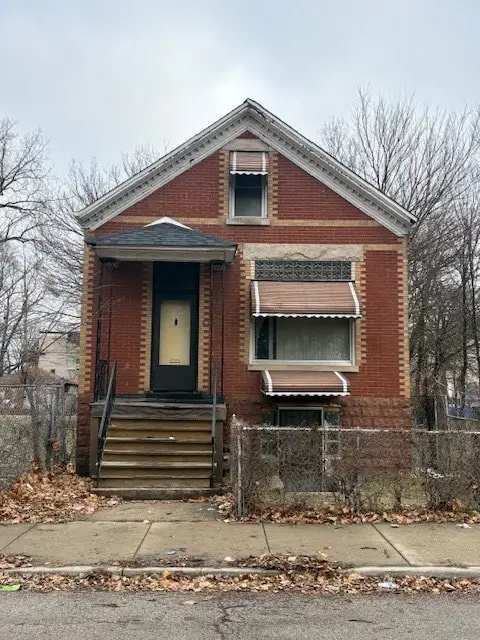 $74,900Active2 beds 2 baths903 sq. ft.
$74,900Active2 beds 2 baths903 sq. ft.5245 S Racine Avenue, Chicago, IL 60609
MLS# 12538330Listed by: REAL BROKER LLC 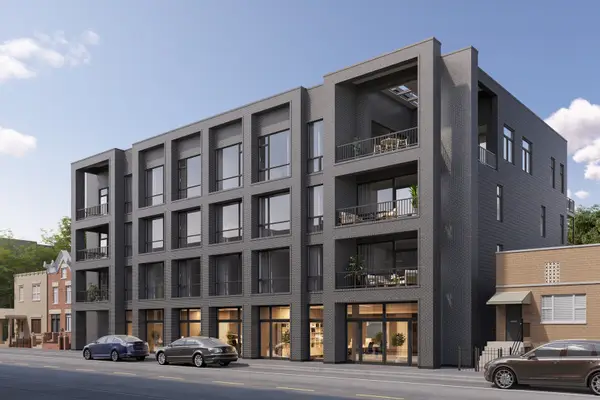 $769,000Pending3 beds 3 baths
$769,000Pending3 beds 3 baths2234 W Grand Avenue #202, Chicago, IL 60612
MLS# 12538480Listed by: PRODAN REALTY INC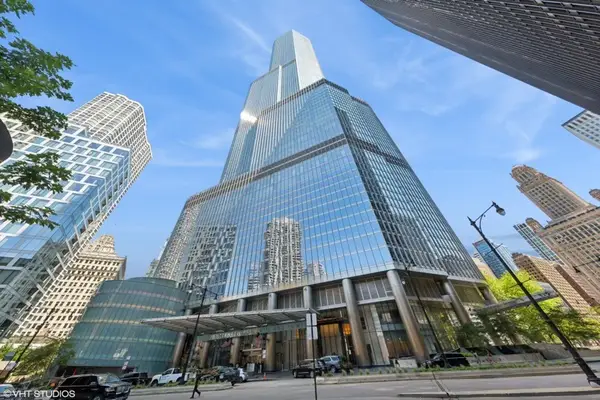 $2,000,000Pending2 beds 3 baths2,100 sq. ft.
$2,000,000Pending2 beds 3 baths2,100 sq. ft.401 N Wabash Avenue #2346, Chicago, IL 60611
MLS# 12528933Listed by: KALE REALTY- New
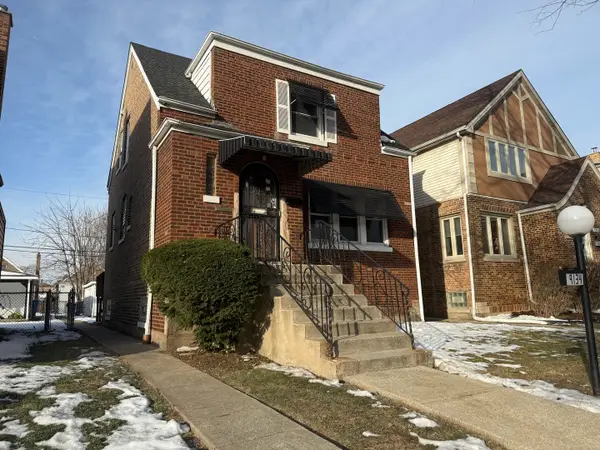 $174,900Active2 beds 2 baths1,136 sq. ft.
$174,900Active2 beds 2 baths1,136 sq. ft.9134 S Paxton Avenue, Chicago, IL 60617
MLS# 12538427Listed by: SU FAMILIA REAL ESTATE INC
