111 E Chestnut Street #47BD, Chicago, IL 60611
Local realty services provided by:ERA Naper Realty
111 E Chestnut Street #47BD,Chicago, IL 60611
$699,999
- 3 Beds
- 2 Baths
- 2,000 sq. ft.
- Condominium
- Active
Listed by: mike larson
Office: jameson sotheby's intl realty
MLS#:12355432
Source:MLSNI
Price summary
- Price:$699,999
- Price per sq. ft.:$350
- Monthly HOA dues:$1,460
About this home
A truly unique three-bedroom home with natural light pouring in from 16 oversized windows, framing expansive city views and unforgettable sunsets. Originally two separate units, now a seamless 2,000-square-foot residence, fully reimagined with a top-to-bottom renovation. The open-concept kitchen is built for entertaining, featuring an oversized island with seating for six and plenty of storage. The living and dining areas flow effortlessly, offering enough space for a full dining setup without sacrificing openness. The hallway leads to two spacious bedrooms and a beautifully appointed full bath. At the end of the hall, the primary suite is a retreat of its own-large enough for a king bed, built-in office, and separate sitting area. A custom-built dressing room elevates the walk-in closet, while both bathrooms feature heated floors for an added layer of comfort. Set in a full-amenity building with 24-hour door staff, on-site maintenance, a well-equipped fitness center, outdoor pool, two expansive decks with 10 gas grills, and a sleek private dining room. Walk to Michigan Avenue, Water Tower, Rush Street, and seamless transportation.
Contact an agent
Home facts
- Year built:1972
- Listing ID #:12355432
- Added:195 day(s) ago
- Updated:November 15, 2025 at 11:44 AM
Rooms and interior
- Bedrooms:3
- Total bathrooms:2
- Full bathrooms:2
- Living area:2,000 sq. ft.
Heating and cooling
- Heating:Electric, Individual Room Controls, Sep Heating Systems - 2+
Structure and exterior
- Year built:1972
- Building area:2,000 sq. ft.
Schools
- High school:Wells Community Academy Senior H
- Middle school:Ogden International
- Elementary school:Ogden International
Utilities
- Water:Public
- Sewer:Public Sewer
Finances and disclosures
- Price:$699,999
- Price per sq. ft.:$350
- Tax amount:$12,730 (2023)
New listings near 111 E Chestnut Street #47BD
- New
 $1,049,000Active9 beds 6 baths
$1,049,000Active9 beds 6 baths5637 S Prairie Avenue, Chicago, IL 60637
MLS# 12518439Listed by: FULTON GRACE REALTY - New
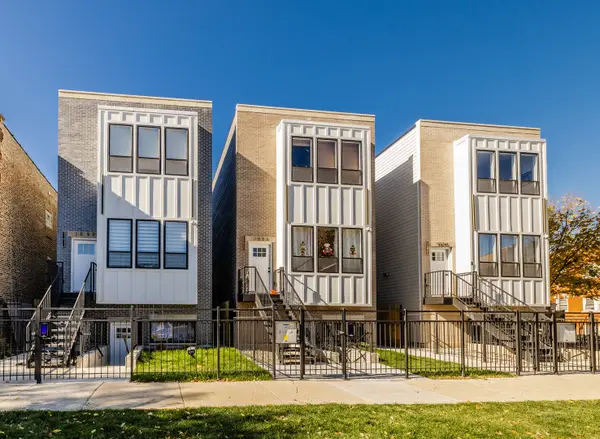 $949,000Active9 beds 6 baths
$949,000Active9 beds 6 baths1058 N Central Park Avenue, Chicago, IL 60651
MLS# 12518437Listed by: FULTON GRACE REALTY - New
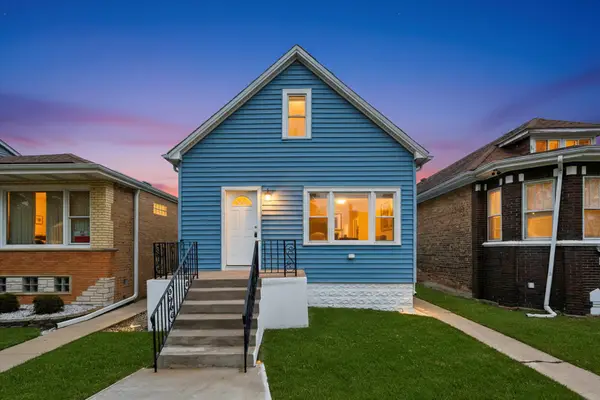 $444,900Active6 beds 4 baths
$444,900Active6 beds 4 baths6327 S Kenneth Avenue, Chicago, IL 60629
MLS# 12518412Listed by: SU FAMILIA REAL ESTATE INC - New
 $250Active0 Acres
$250Active0 Acres130 N Garland Court #P6-20, Chicago, IL 60602
MLS# 12518433Listed by: JAMESON SOTHEBY'S INTL REALTY - New
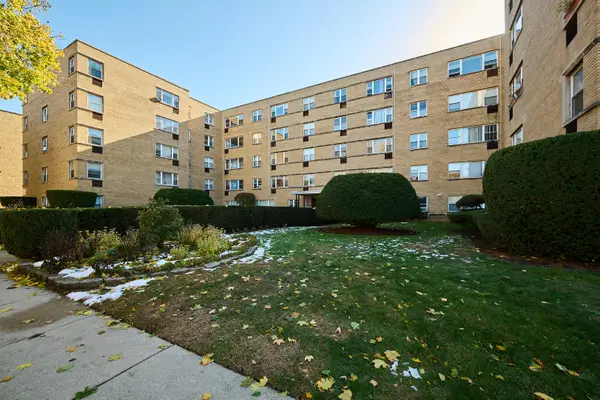 $209,900Active2 beds 2 baths900 sq. ft.
$209,900Active2 beds 2 baths900 sq. ft.2115 W Farwell Avenue #103, Chicago, IL 60645
MLS# 12512586Listed by: COLDWELL BANKER REALTY - New
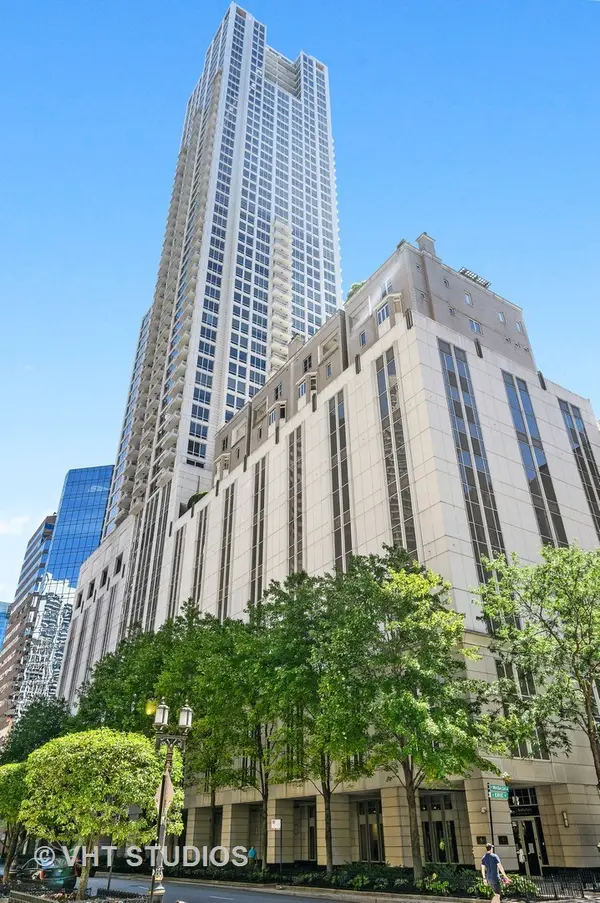 $18,000Active0 Acres
$18,000Active0 Acres55 E Erie Street #P-162, Chicago, IL 60611
MLS# 12518210Listed by: @PROPERTIES CHRISTIE'S INTERNATIONAL REAL ESTATE - New
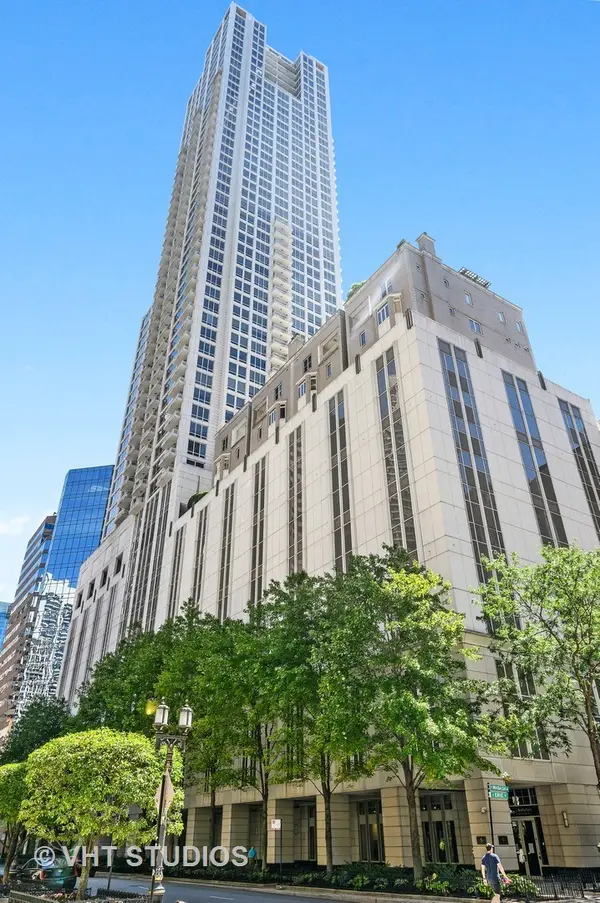 $16,000Active0 Acres
$16,000Active0 Acres55 E Erie Street #P-191, Chicago, IL 60611
MLS# 12518272Listed by: @PROPERTIES CHRISTIE'S INTERNATIONAL REAL ESTATE - New
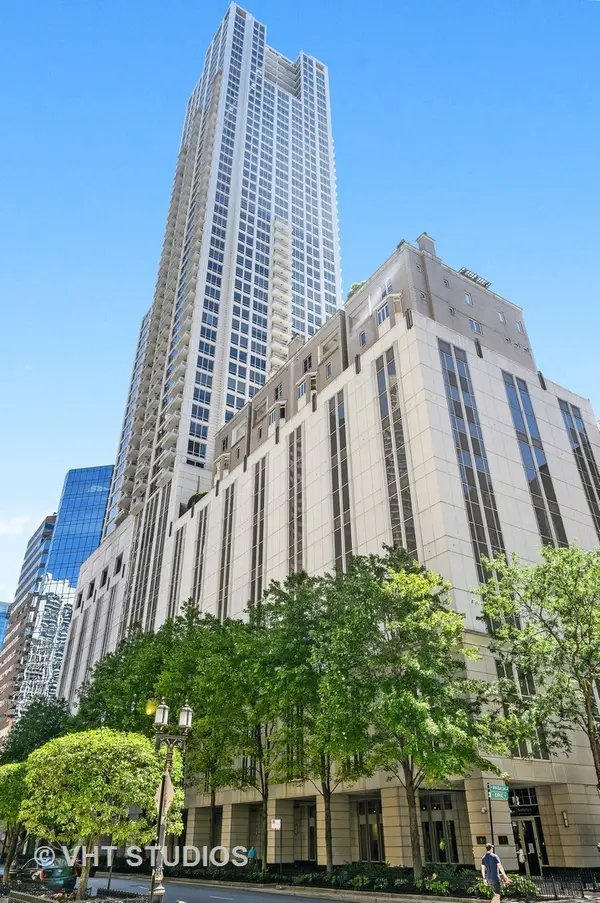 $16,000Active0 Acres
$16,000Active0 Acres55 E Erie Street #P-192, Chicago, IL 60611
MLS# 12518294Listed by: @PROPERTIES CHRISTIE'S INTERNATIONAL REAL ESTATE - New
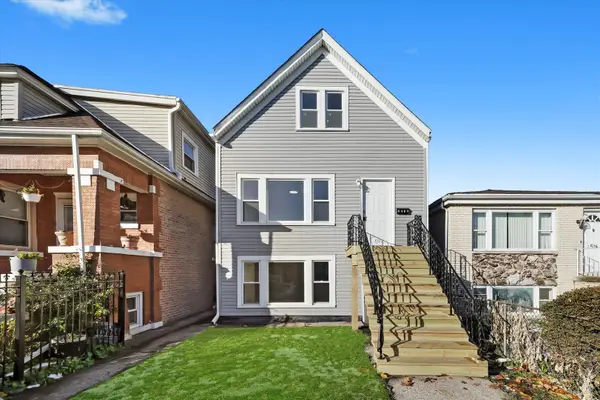 $495,000Active4 beds 3 baths1,700 sq. ft.
$495,000Active4 beds 3 baths1,700 sq. ft.2510 N Linder Avenue, Chicago, IL 60639
MLS# 12518376Listed by: SU FAMILIA REAL ESTATE INC - New
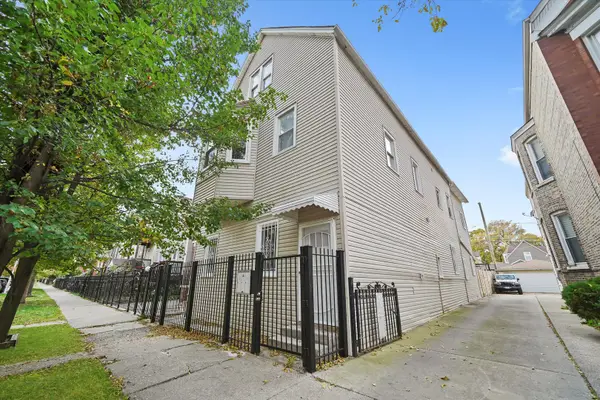 $479,000Active8 beds 4 baths
$479,000Active8 beds 4 baths2838 S Keeler Avenue, Chicago, IL 60623
MLS# 12518405Listed by: SU FAMILIA REAL ESTATE INC
