111 S Peoria Street #703, Chicago, IL 60607
Local realty services provided by:ERA Naper Realty
111 S Peoria Street #703,Chicago, IL 60607
$1,699,000
- 3 Beds
- 4 Baths
- 2,578 sq. ft.
- Condominium
- Pending
Listed by: sherri hoke
Office: jameson sotheby's intl realty
MLS#:12463753
Source:MLSNI
Price summary
- Price:$1,699,000
- Price per sq. ft.:$659.04
- Monthly HOA dues:$1,371
About this home
Welcome to your dream home in one of Chicago's most vibrant neighborhoods, the West Loop. Sold furnished, this three-bedroom plus den, three and a half bath condo combines modern luxury and comfort with the industrial-chic character the neighborhood is known for. Step inside to soaring ceilings, wide-plank hardwood floors, and Italian design throughout. The open-concept living area features spacious living and dining areas and a large chef's kitchen with high-end stainless steel appliances, quartz countertops, and a spacious island. The primary suite is a quiet retreat with two large walk-in closets and a spa-like bathroom with a dual vanity, soaking tub, and glass-enclosed shower. Two additional ensuite bedrooms provide ample space for family or guests. The den has a custom wood door, and is ideal for a media room, workout space, or a quiet home office. Enjoy city views from your private balcony and close it down with motorized black-out shades in bedrooms. This condo has in-unit laundry, 2 garage parking spaces available for purchase, and smart-home features, every detail has been designed for comfort and convenience. Located just steps from world-class dining, Fulton Market, Randolph Street's "Restaurant Row," boutiques, galleries, parks and a dog park-this condo truly puts the best of the West Loop at your doorstep.
Contact an agent
Home facts
- Year built:2018
- Listing ID #:12463753
- Added:159 day(s) ago
- Updated:February 12, 2026 at 12:28 PM
Rooms and interior
- Bedrooms:3
- Total bathrooms:4
- Full bathrooms:3
- Half bathrooms:1
- Living area:2,578 sq. ft.
Heating and cooling
- Cooling:Central Air
- Heating:Natural Gas
Structure and exterior
- Year built:2018
- Building area:2,578 sq. ft.
Schools
- Elementary school:Skinner Elementary School
Utilities
- Water:Lake Michigan
- Sewer:Public Sewer
Finances and disclosures
- Price:$1,699,000
- Price per sq. ft.:$659.04
- Tax amount:$35,841 (2023)
New listings near 111 S Peoria Street #703
- New
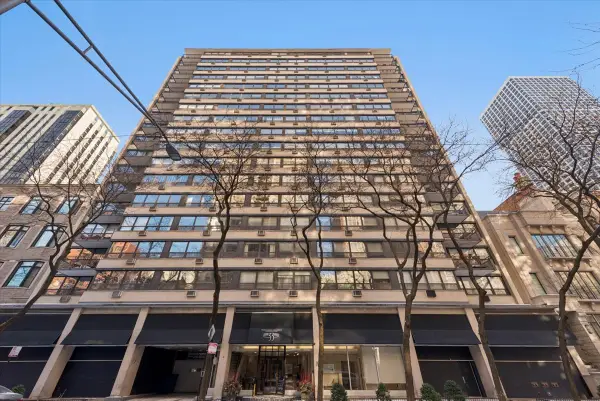 $235,000Active1 beds 1 baths
$235,000Active1 beds 1 baths33 E Cedar Street #16E, Chicago, IL 60611
MLS# 12556329Listed by: BERKSHIRE HATHAWAY HOMESERVICES CHICAGO - Open Fri, 4 to 6pmNew
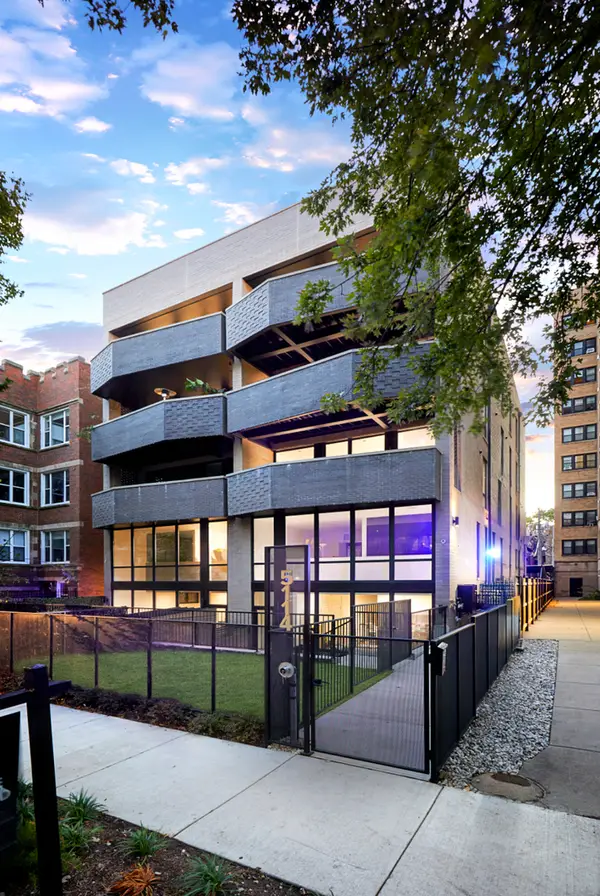 $875,000Active3 beds 3 baths1,881 sq. ft.
$875,000Active3 beds 3 baths1,881 sq. ft.5114 S Kenwood Avenue #4B, Chicago, IL 60615
MLS# 12560594Listed by: @PROPERTIES CHRISTIE'S INTERNATIONAL REAL ESTATE - Open Sat, 11am to 1pmNew
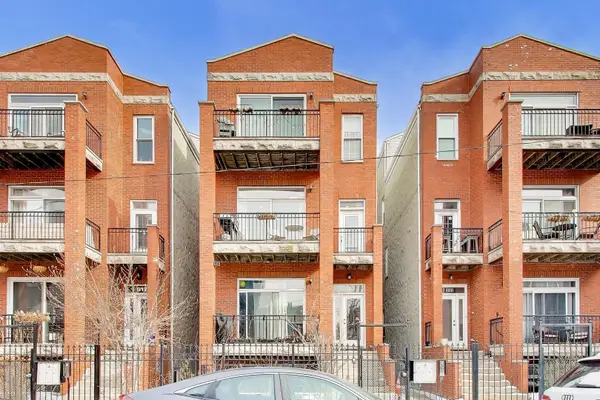 $469,900Active2 beds 2 baths1,200 sq. ft.
$469,900Active2 beds 2 baths1,200 sq. ft.813 N Bishop Street #2, Chicago, IL 60642
MLS# 12563305Listed by: @PROPERTIES CHRISTIE'S INTERNATIONAL REAL ESTATE - New
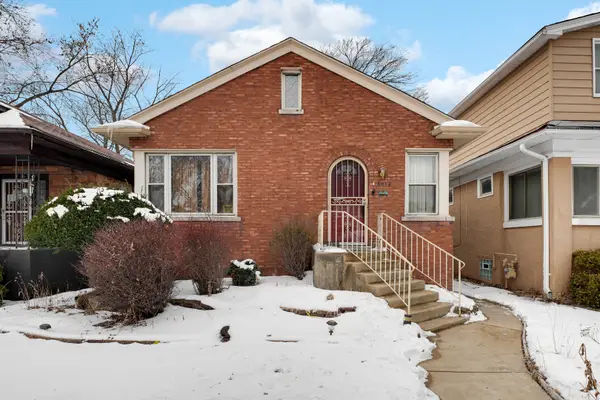 $149,900Active4 beds 2 baths1,900 sq. ft.
$149,900Active4 beds 2 baths1,900 sq. ft.8054 S Jeffery Boulevard, Chicago, IL 60617
MLS# 12564661Listed by: KELLER WILLIAMS PREFERRED RLTY - New
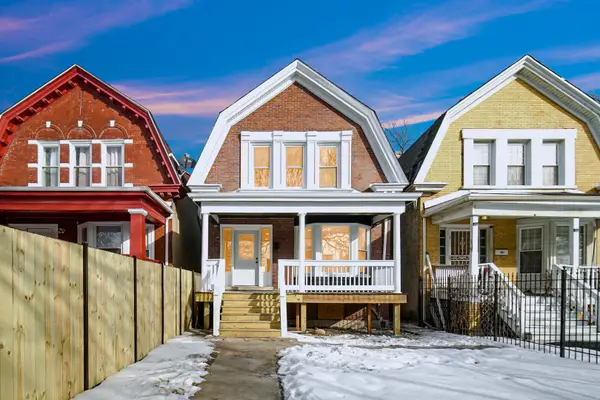 $400,000Active4 beds 4 baths2,500 sq. ft.
$400,000Active4 beds 4 baths2,500 sq. ft.4216 W West End Avenue, Chicago, IL 60624
MLS# 12564963Listed by: EXP REALTY - New
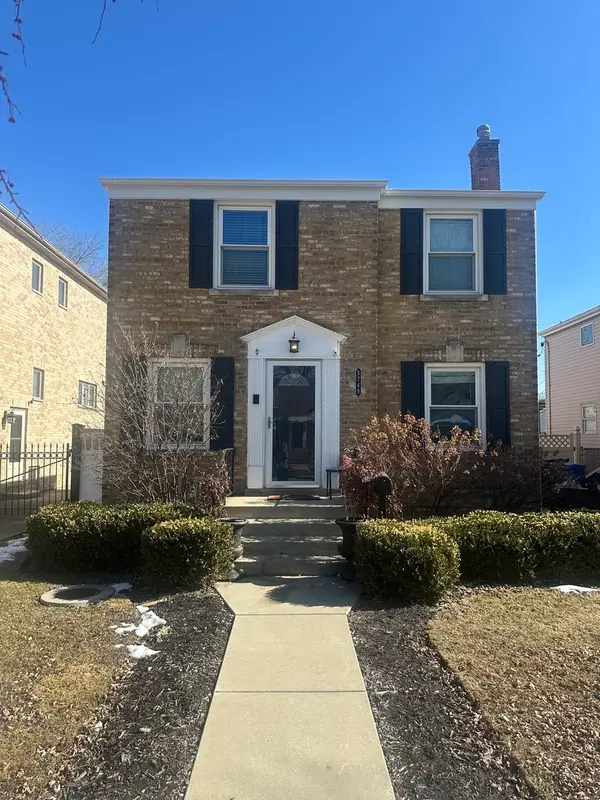 $415,000Active3 beds 2 baths1,250 sq. ft.
$415,000Active3 beds 2 baths1,250 sq. ft.5749 S Nordica Avenue, Chicago, IL 60638
MLS# 12565909Listed by: RE/MAX PLAZA - Open Sat, 12 to 1:30pmNew
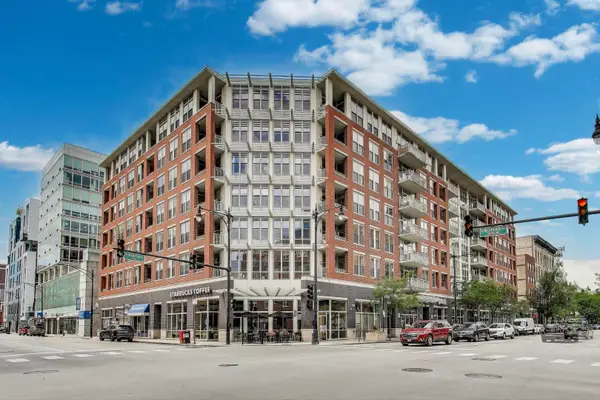 $1,099,900Active3 beds 3 baths2,400 sq. ft.
$1,099,900Active3 beds 3 baths2,400 sq. ft.1001 W Madison Street #710, Chicago, IL 60607
MLS# 12566242Listed by: @PROPERTIES CHRISTIE'S INTERNATIONAL REAL ESTATE - Open Sat, 11am to 1pmNew
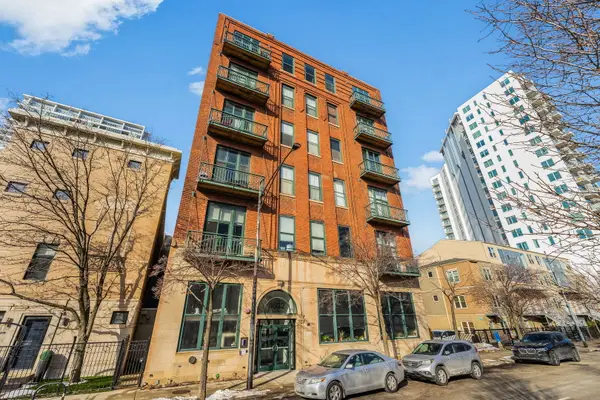 $414,000Active2 beds 2 baths1,200 sq. ft.
$414,000Active2 beds 2 baths1,200 sq. ft.1632 S Indiana Avenue #302, Chicago, IL 60616
MLS# 12566670Listed by: COLDWELL BANKER REALTY - New
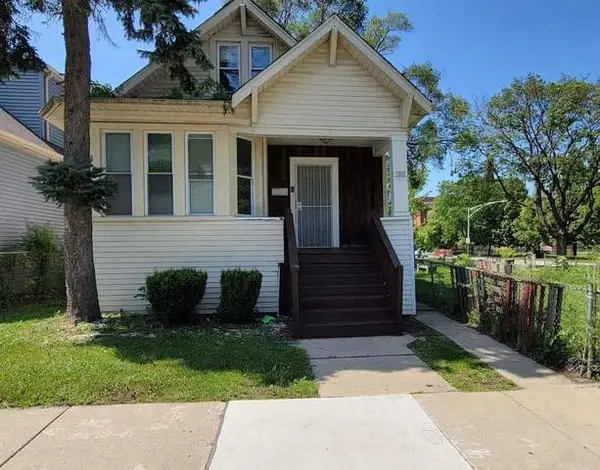 $95,000Active4 beds 1 baths2,000 sq. ft.
$95,000Active4 beds 1 baths2,000 sq. ft.Address Withheld By Seller, Chicago, IL 60628
MLS# 12566786Listed by: MANAGE CHICAGO, INC. - New
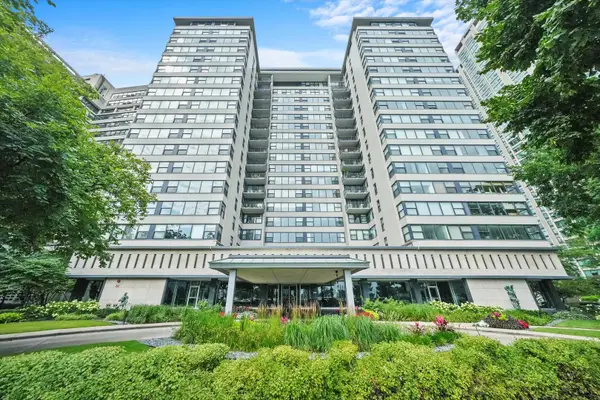 $295,000Active1 beds 1 baths800 sq. ft.
$295,000Active1 beds 1 baths800 sq. ft.3430 N Lake Shore Drive #12J, Chicago, IL 60657
MLS# 12444572Listed by: @PROPERTIES CHRISTIE'S INTERNATIONAL REAL ESTATE

