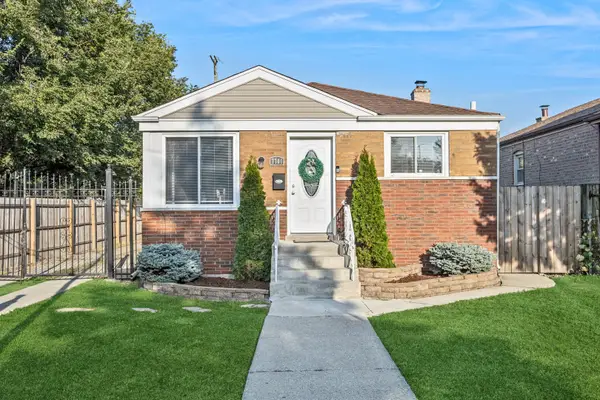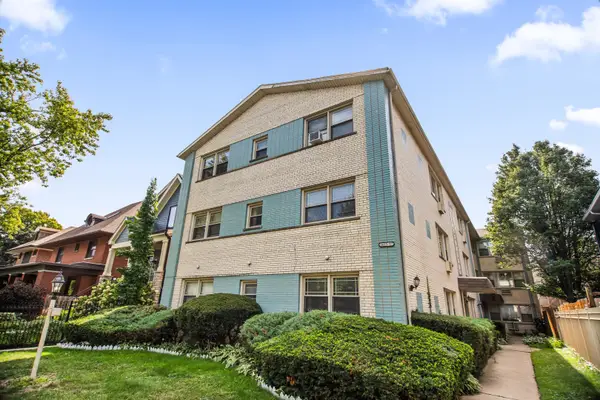1110 N Lake Shore Drive #19N, Chicago, IL 60611
Local realty services provided by:ERA Naper Realty
1110 N Lake Shore Drive #19N,Chicago, IL 60611
$725,000
- 3 Beds
- 3 Baths
- 2,003 sq. ft.
- Condominium
- Pending
Listed by:marie hirschle
Office:baird & warner
MLS#:12335786
Source:MLSNI
Price summary
- Price:$725,000
- Price per sq. ft.:$361.96
- Monthly HOA dues:$2,806
About this home
Wonderful 3BR/2.1BA home with over 2000 square feet of living space in this highly sought after Gold Coast boutique building! Enjoy ultimate privacy with only 2 units per floor. Inviting foyer leads into a generously sized living room boasting spectacular views overlooking Oak Street Beach and Lake Michigan. Spacious separate dining room with amazing natural light streaming in from the East facing windows - perfect for entertaining family, friends and guests. Spectacular Chef's kitchen featuring Italian-made Ernestomeda cabinetry, Gaggenau appliances: induction cook-top, oven with warming drawer, microwave, full size wine cooler, refrigerator, freezer, and dishwasher designed by luxury interior design firm Luca Lanzetta Group. Space and storage abound in the generously sized primary suite with multiple custom closet organizer systems plus the spa quality ensuite bathroom with heated floors, double vanity, bidet and spa shower. Additional 2 sizable and spacious bedrooms: bedroom 2 currently being used as an office and bedroom 3 as a family room/den. In-unit side-by-side Bosch washer/dryer. Valet garage parking included - your car is immediately ready and waiting for you via the call button directly from your unit. Elite full amenity building with rooftop pool and sundeck plus professional on-site management and engineer, 24hr door staff, package room, fitness room, hospitality/party room, bike room + extra storage. Monthly assessment includes 1 garage parking space + 3 free guest parking passes per day. Prime location near Rush Street, Magnificent Mile with every convenience nearby: shopping, restaurants, theatre, grocery, and so much more! Luxury living at its best!
Contact an agent
Home facts
- Year built:1970
- Listing ID #:12335786
- Added:63 day(s) ago
- Updated:September 25, 2025 at 01:28 PM
Rooms and interior
- Bedrooms:3
- Total bathrooms:3
- Full bathrooms:2
- Half bathrooms:1
- Living area:2,003 sq. ft.
Heating and cooling
- Cooling:Zoned
- Heating:Electric, Individual Room Controls, Radiant, Zoned
Structure and exterior
- Year built:1970
- Building area:2,003 sq. ft.
Schools
- High school:Lincoln Park High School
- Middle school:Ogden Elementary
- Elementary school:Ogden Elementary
Utilities
- Water:Lake Michigan
- Sewer:Public Sewer
Finances and disclosures
- Price:$725,000
- Price per sq. ft.:$361.96
- Tax amount:$11,809 (2023)
New listings near 1110 N Lake Shore Drive #19N
- Open Sat, 2 to 4pmNew
 $315,000Active4 beds 2 baths1,010 sq. ft.
$315,000Active4 beds 2 baths1,010 sq. ft.7701 S Christiana Avenue, Chicago, IL 60652
MLS# 12474963Listed by: BAIRD & WARNER - New
 $132,000Active2 beds 2 baths2,200 sq. ft.
$132,000Active2 beds 2 baths2,200 sq. ft.7110 S Champlain Avenue, Chicago, IL 60619
MLS# 12477411Listed by: COLDWELL BANKER REALTY - Open Sat, 12 to 2pmNew
 $730,000Active3 beds 2 baths
$730,000Active3 beds 2 baths1317 N Larrabee Street #305, Chicago, IL 60610
MLS# 12478388Listed by: @PROPERTIES CHRISTIE'S INTERNATIONAL REAL ESTATE - Open Sat, 1 to 3pmNew
 $800,000Active4 beds 4 baths
$800,000Active4 beds 4 baths1445 N Rockwell Street #1, Chicago, IL 60622
MLS# 12479364Listed by: COMPASS - Open Sun, 12 to 2pmNew
 $479,000Active2 beds 2 baths1,460 sq. ft.
$479,000Active2 beds 2 baths1,460 sq. ft.6007 N Sheridan Road #25E, Chicago, IL 60660
MLS# 12480322Listed by: @PROPERTIES CHRISTIE'S INTERNATIONAL REAL ESTATE - New
 $2,200,000Active6 beds 6 baths4,200 sq. ft.
$2,200,000Active6 beds 6 baths4,200 sq. ft.1932 W Wolfram Street, Chicago, IL 60657
MLS# 12480902Listed by: BAIRD & WARNER - New
 $172,500Active1 beds 1 baths850 sq. ft.
$172,500Active1 beds 1 baths850 sq. ft.6171 N Sheridan Road #2809, Chicago, IL 60660
MLS# 12480910Listed by: BERKSHIRE HATHAWAY HOMESERVICES CHICAGO - New
 $2,995,000Active6 beds 6 baths4,700 sq. ft.
$2,995,000Active6 beds 6 baths4,700 sq. ft.3505 N Greenview Avenue, Chicago, IL 60657
MLS# 12461826Listed by: JAMESON SOTHEBY'S INTL REALTY - Open Sat, 12 to 2pmNew
 $250,000Active2 beds 2 baths
$250,000Active2 beds 2 baths1615 W Touhy Avenue #2N, Chicago, IL 60626
MLS# 12466325Listed by: BERKSHIRE HATHAWAY HOMESERVICES CHICAGO - Open Sat, 1 to 3pmNew
 $375,000Active1 beds 1 baths850 sq. ft.
$375,000Active1 beds 1 baths850 sq. ft.400 N Lasalle Street #1410, Chicago, IL 60654
MLS# 12470546Listed by: @PROPERTIES CHRISTIE'S INTERNATIONAL REAL ESTATE
