1115 S Plymouth Court #124, Chicago, IL 60605
Local realty services provided by:Results Realty ERA Powered
1115 S Plymouth Court #124,Chicago, IL 60605
$450,000
- 2 Beds
- 3 Baths
- 1,250 sq. ft.
- Condominium
- Active
Upcoming open houses
- Sun, Aug 3112:00 pm - 01:30 pm
Listed by:susan dickman
Office:berkshire hathaway homeservices chicago
MLS#:12453974
Source:MLSNI
Price summary
- Price:$450,000
- Price per sq. ft.:$360
- Monthly HOA dues:$739
About this home
Be the first to live in this beautiful and completely rehabbed 2-bedroom, 2 & 1/2 bath duplex with private exterior access nestled on a tree-lined street in the highly rated and sought after South Loop Elementary school district. Open floor plan is updated top to bottom and features eat-in kitchen, custom cabinets, lighting, center quartz waterfall island, stainless steel appliances and pantry. Upstairs has two generously sized bedrooms and two full bathrooms. The king-sized primary suite offers versatility in layout, a fully updated en-suite bathroom, an incredible walk-in closet AND a flex room for a dedicated office, nursery or dressing area; it's a rare and flexible bonus space that not offered all in the duplexes. The queen-sized second bedroom features a wall of closets and a sunny exposure with treetop views of the courtyard. Central South Loop location. Close to Public Transportation, City Parks & Playgrounds, Highly sought after public and private school options: South Loop Elementary, British, OS Mary's, Daystar and Jones College Prep schools. Walk to Loop, Target, Jewel, Mariano's, Trader Joe's, Whole Foods, Roosevelt Collection, shopping, Museums, Grant/Millennium Park & Lake Michigan. Easy access to all highways
Contact an agent
Home facts
- Year built:1979
- Listing ID #:12453974
- Added:1 day(s) ago
- Updated:August 30, 2025 at 12:33 PM
Rooms and interior
- Bedrooms:2
- Total bathrooms:3
- Full bathrooms:2
- Half bathrooms:1
- Living area:1,250 sq. ft.
Heating and cooling
- Cooling:Zoned
- Heating:Electric
Structure and exterior
- Year built:1979
- Building area:1,250 sq. ft.
Schools
- High school:Phillips Academy High School
- Elementary school:South Loop Elementary School
Utilities
- Water:Lake Michigan
- Sewer:Public Sewer
Finances and disclosures
- Price:$450,000
- Price per sq. ft.:$360
- Tax amount:$3,433 (2023)
New listings near 1115 S Plymouth Court #124
- New
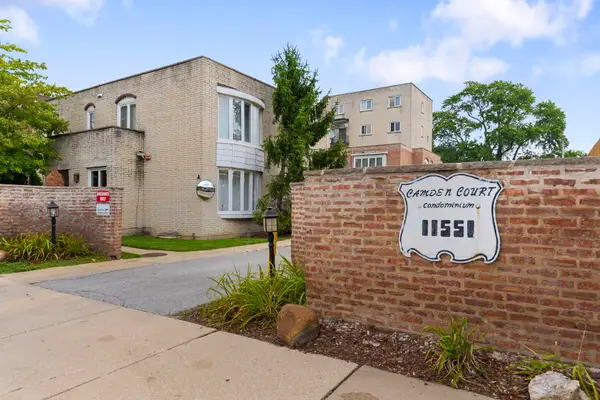 $135,000Active2 beds 2 baths
$135,000Active2 beds 2 baths11551 S Western Avenue #C2C, Chicago, IL 60643
MLS# 12435299Listed by: COLDWELL BANKER REALTY - New
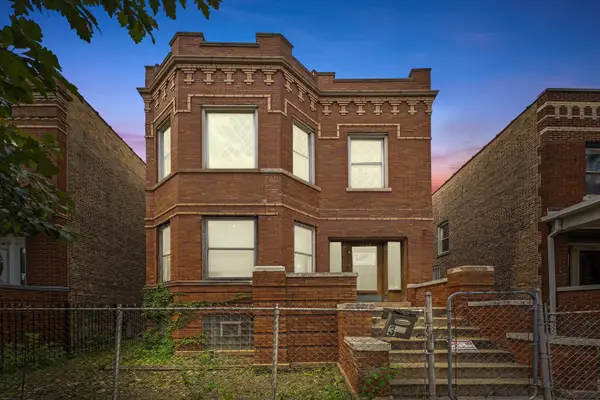 $299,900Active5 beds 2 baths
$299,900Active5 beds 2 baths1320 N Homan Avenue, Chicago, IL 60651
MLS# 12459287Listed by: CENTURY 21 IMPACT - New
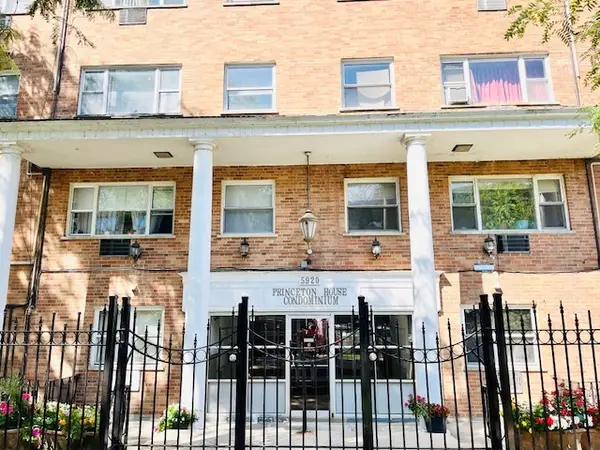 $159,000Active1 beds 1 baths850 sq. ft.
$159,000Active1 beds 1 baths850 sq. ft.5920 N Kenmore Avenue N #225, Chicago, IL 60660
MLS# 12459355Listed by: SASCO REALTY GROUP - New
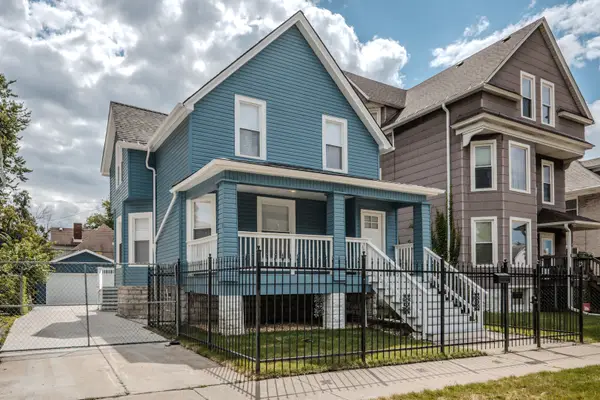 $472,000Active5 beds 4 baths2,400 sq. ft.
$472,000Active5 beds 4 baths2,400 sq. ft.5927 W Erie Street, Chicago, IL 60644
MLS# 12458522Listed by: UNITED REAL ESTATE - CHICAGO - New
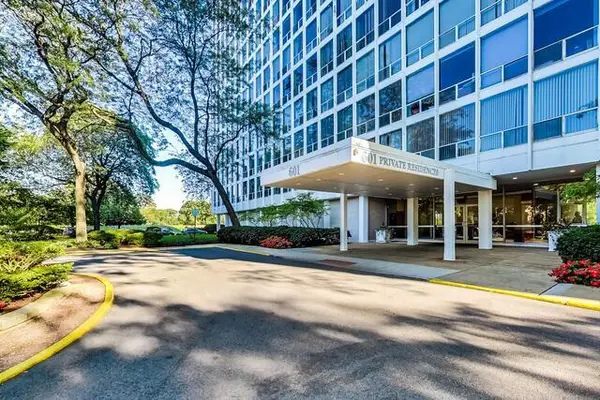 $380,000Active5 beds 4 baths3,112 sq. ft.
$380,000Active5 beds 4 baths3,112 sq. ft.601 E 32nd Street #210-211, Chicago, IL 60616
MLS# 12458459Listed by: @PROPERTIES CHRISTIE'S INTERNATIONAL REAL ESTATE - New
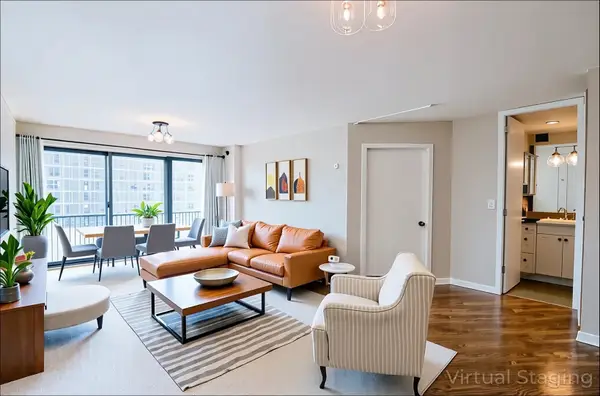 $345,000Active1 beds 1 baths
$345,000Active1 beds 1 baths2020 N Lincoln Park West #18J, Chicago, IL 60614
MLS# 12459205Listed by: LISTHOMEFLATFEE.COM INC. - New
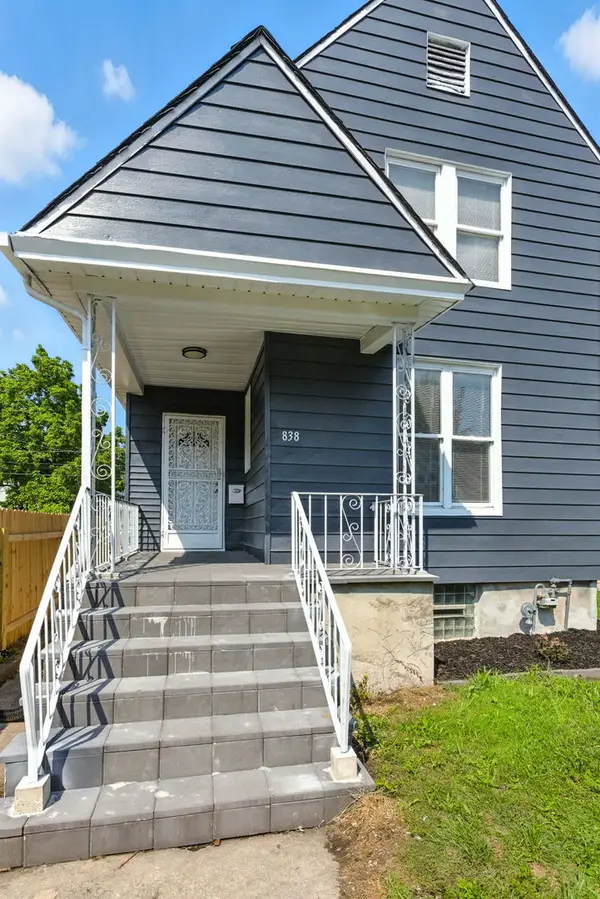 $305,000Active4 beds 2 baths2,016 sq. ft.
$305,000Active4 beds 2 baths2,016 sq. ft.838 E 90th Street E, Chicago, IL 60619
MLS# 12459293Listed by: NORTH CLYBOURN GROUP, INC. - New
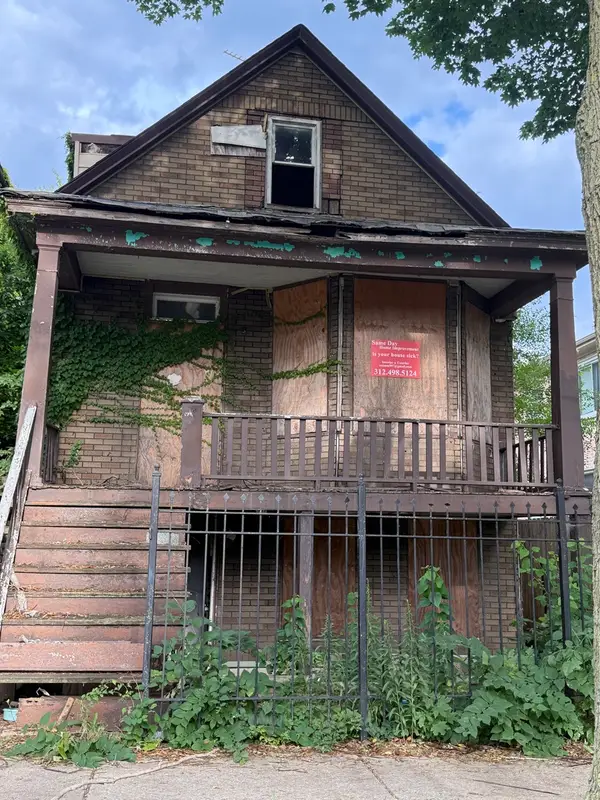 $50,000Active7 beds 3 baths
$50,000Active7 beds 3 baths8453 S Muskegon Avenue, Chicago, IL 60617
MLS# 12459253Listed by: REALTY OF AMERICA, LLC - New
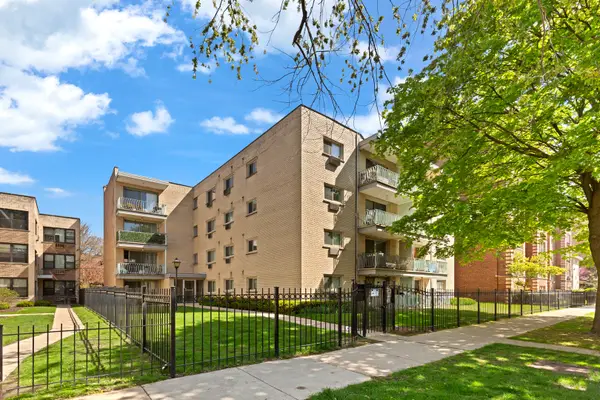 $219,900Active2 beds 2 baths1,200 sq. ft.
$219,900Active2 beds 2 baths1,200 sq. ft.1640 W Sherwin Avenue #4D, Chicago, IL 60626
MLS# 12459290Listed by: CORE REALTY & INVESTMENTS, INC 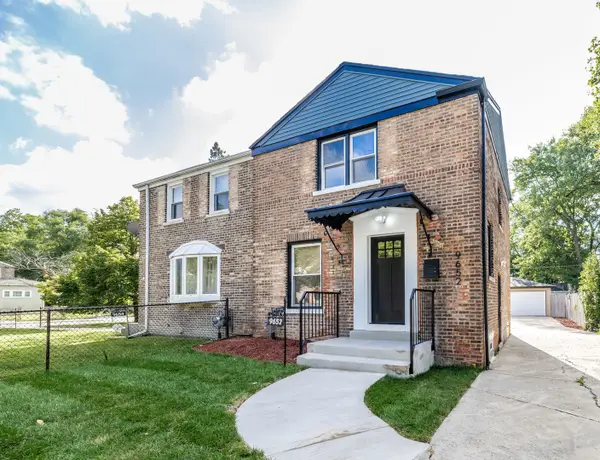 $210,000Pending3 beds 2 baths
$210,000Pending3 beds 2 baths9652 S Yates Avenue, Chicago, IL 60617
MLS# 12459267Listed by: FULTON GRACE REALTY
