1118 E 46th Street #1E, Chicago, IL 60653
Local realty services provided by:ERA Naper Realty
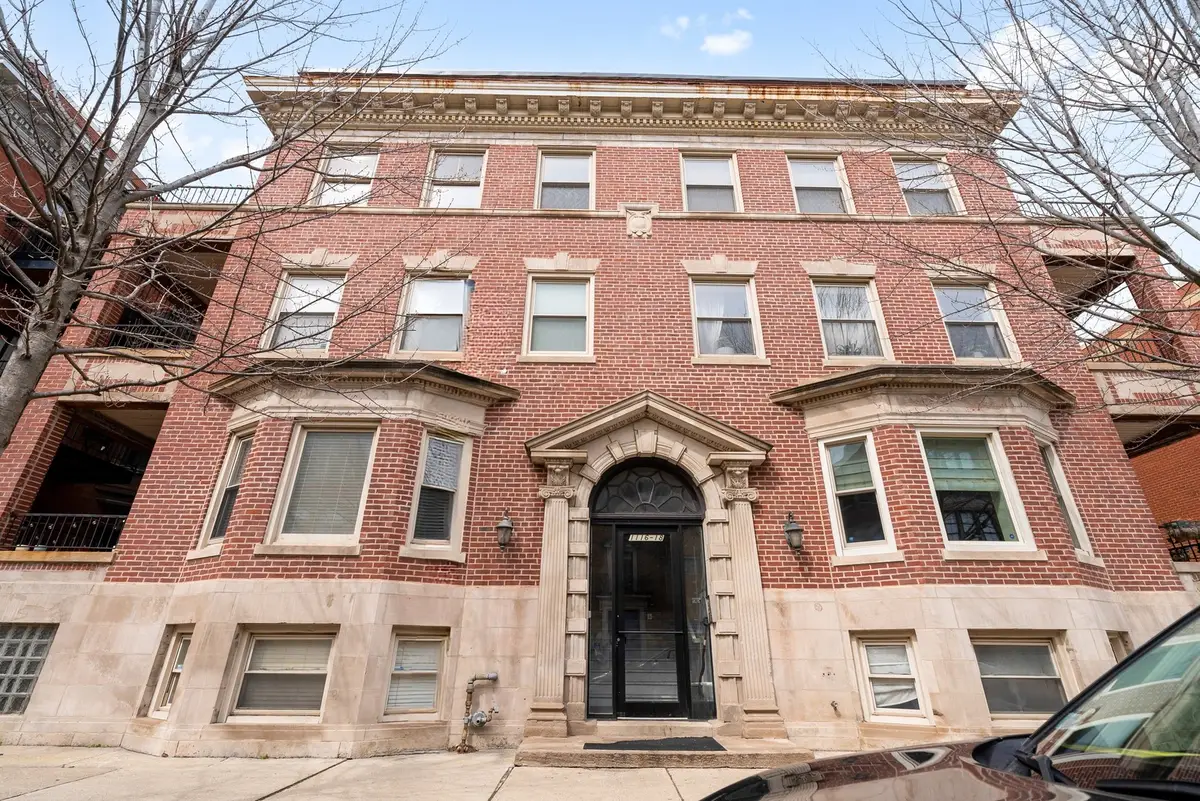
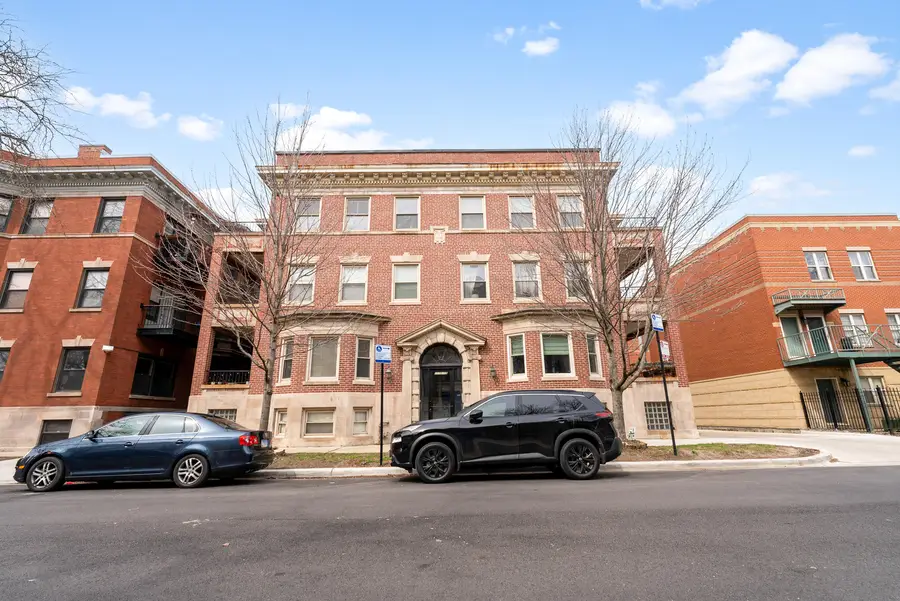

Listed by:frank montro
Office:keller williams preferred rlty
MLS#:12412392
Source:MLSNI
Price summary
- Price:$314,999
- Price per sq. ft.:$175
- Monthly HOA dues:$287
About this home
Welcome to this stunning 4-bedroom, 2.5-bathroom condo in the highly sought-after North Kenwood neighborhood on tree lined street. This unit offers the perfect balance of vintage charm and modern luxury. Walk into luxury with a spacious living room with a gas fireplace and accented with neutral shaded brick wall surrounding it. The gorgeous kitchen is a Chef's dream! A sleek, modern design with granite countertops, new appliances and a breakfast bar perfect for casual dining. Enjoy your own private covered balcony with flower boxes, perfect for morning coffee or evening relaxation just off the kitchen. A half bath for easy convenience for your guests. There are 4 generous sized bedrooms, including a primary master ensuite with a separate shower, soaking tub and double sink vanity. Don't forget this unit has it's very own in-unit laundry room offering modern functionality. This luxurious condo is located in a beautifully maintained, updated building just a few blocks west of Lake Shore Drive. Just a short stroll to the best restaurants, cafes, and shops in the area, offering an exceptional dining and shopping experience right at your doorstep. TRULY A MUST SEE! Property Being Sold AS-IS
Contact an agent
Home facts
- Year built:1910
- Listing Id #:12412392
- Added:80 day(s) ago
- Updated:July 20, 2025 at 07:43 AM
Rooms and interior
- Bedrooms:4
- Total bathrooms:3
- Full bathrooms:2
- Half bathrooms:1
- Living area:1,800 sq. ft.
Heating and cooling
- Cooling:Central Air
- Heating:Natural Gas
Structure and exterior
- Year built:1910
- Building area:1,800 sq. ft.
Utilities
- Water:Public
- Sewer:Public Sewer
Finances and disclosures
- Price:$314,999
- Price per sq. ft.:$175
- Tax amount:$4,076 (2023)
New listings near 1118 E 46th Street #1E
- Open Sat, 12am to 2pmNew
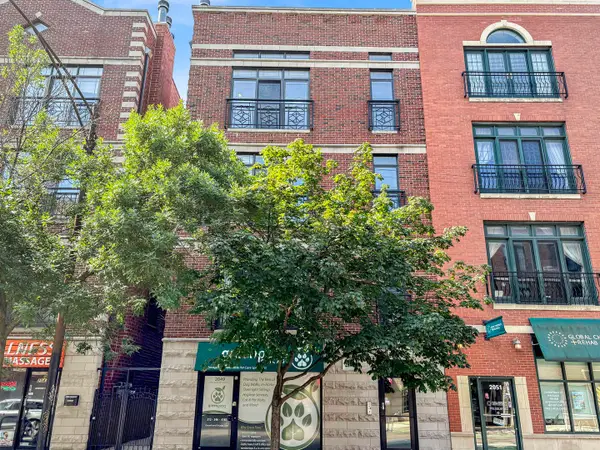 $650,000Active3 beds 2 baths1,800 sq. ft.
$650,000Active3 beds 2 baths1,800 sq. ft.2049 W Belmont Avenue #4, Chicago, IL 60618
MLS# 12413350Listed by: FULTON GRACE REALTY - New
 $244,900Active5 beds 3 baths1,749 sq. ft.
$244,900Active5 beds 3 baths1,749 sq. ft.7652 1/2 S Coles Avenue, Chicago, IL 60649
MLS# 12434257Listed by: STANDARD PROPERTIES GROUP LLC - New
 $575,000Active2 beds 2 baths1,700 sq. ft.
$575,000Active2 beds 2 baths1,700 sq. ft.520 W Roscoe Street #2W, Chicago, IL 60657
MLS# 12434870Listed by: CADENCE REALTY - New
 $459,000Active2 beds 1 baths1,500 sq. ft.
$459,000Active2 beds 1 baths1,500 sq. ft.4107 N Greenview Avenue #2S, Chicago, IL 60613
MLS# 12434929Listed by: REAL BROKER LLC - New
 $229,000Active1 beds 1 baths1 sq. ft.
$229,000Active1 beds 1 baths1 sq. ft.3930 N Pine Grove Avenue #2313, Chicago, IL 60613
MLS# 12434984Listed by: MY TOWN REALTY GROUP INC - New
 $289,000Active2 beds 2 baths1,200 sq. ft.
$289,000Active2 beds 2 baths1,200 sq. ft.6400 W Belle Plaine Avenue #506, Chicago, IL 60634
MLS# 12435082Listed by: HOMESMART CONNECT LLC - New
 $350,000Active1 beds 1 baths860 sq. ft.
$350,000Active1 beds 1 baths860 sq. ft.843 W Adams Street #502, Chicago, IL 60607
MLS# 12435095Listed by: @PROPERTIES CHRISTIES INTERNATIONAL REAL ESTATE - New
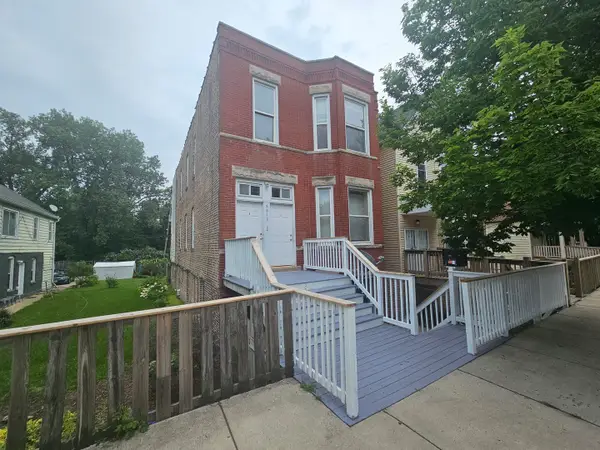 $269,900Active12 beds 3 baths
$269,900Active12 beds 3 baths8813 S Buffalo Avenue, Chicago, IL 60617
MLS# 12435154Listed by: HOMESMART REALTY GROUP - Open Sun, 11am to 1pmNew
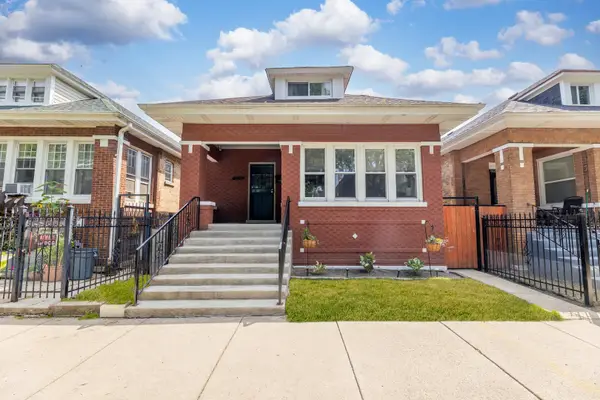 $370,000Active6 beds 2 baths1,775 sq. ft.
$370,000Active6 beds 2 baths1,775 sq. ft.6221 S Talman Avenue, Chicago, IL 60629
MLS# 12434567Listed by: AVENUE PROPERTIES CHICAGO - New
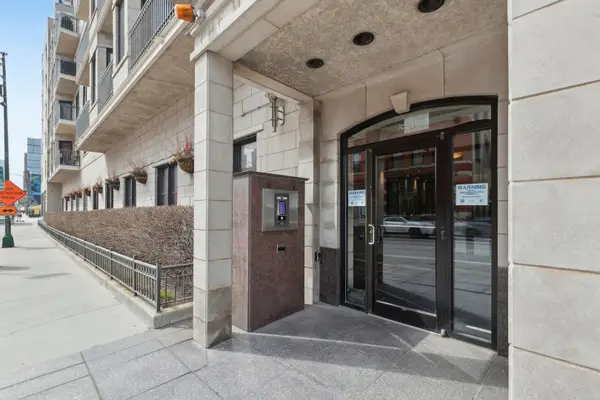 $459,000Active2 beds 2 baths1,100 sq. ft.
$459,000Active2 beds 2 baths1,100 sq. ft.520 N Halsted Street #311, Chicago, IL 60642
MLS# 12435078Listed by: MORPHEASY REALTY

