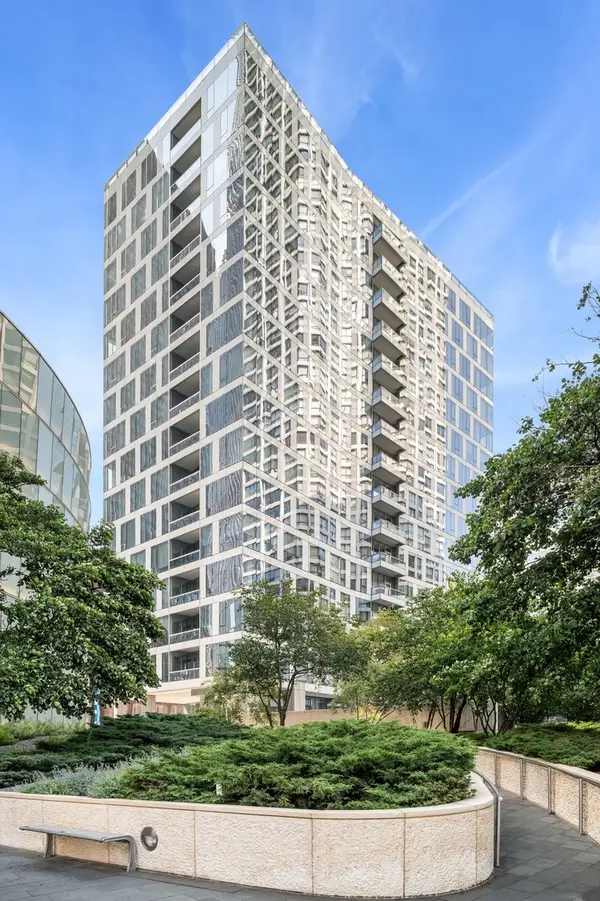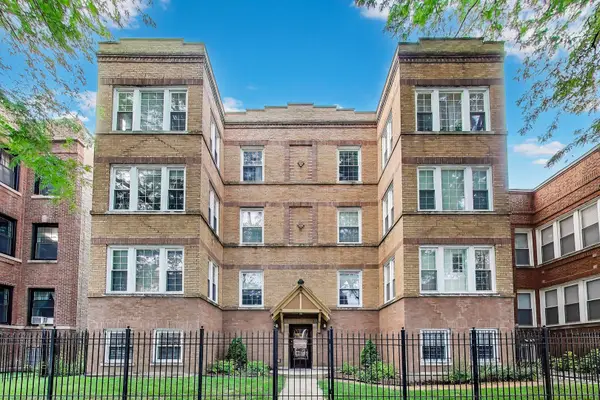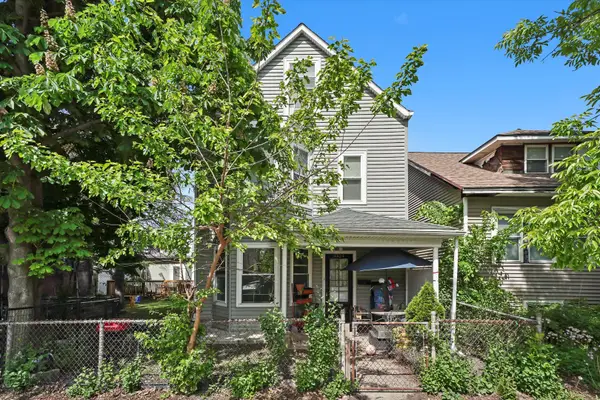1122 N Dearborn Street #10A, Chicago, IL 60610
Local realty services provided by:ERA Naper Realty



1122 N Dearborn Street #10A,Chicago, IL 60610
$690,000
- 2 Beds
- 2 Baths
- 1,520 sq. ft.
- Condominium
- Pending
Listed by:deborah ballis hirt
Office:compass
MLS#:12401002
Source:MLSNI
Price summary
- Price:$690,000
- Price per sq. ft.:$453.95
- Monthly HOA dues:$1,664
About this home
Bright and beautifully renovated, this southeast corner 2-bed, 2-bath condo at 1122 N Dearborn offers a thoughtfully designed split floor plan. The open living and dining area is bathed in natural light, complemented by a sunny south-facing balcony. A stylishly updated kitchen boasts stainless steel appliances and custom built-out cabinetry in the breakfast area. The spacious primary suite features a walk-in closet and a luxurious en-suite bath with a large shower and dual sinks. The flexible second bedroom provides ample space, with room for both a bed and a desk. Full-size in-unit laundry and generous closet space complete this move-in-ready home. Located in a full-service building, including a fitness center, party room, and a stunning rooftop deck. 1 attached deeded garage parking spot included. Additional storage included. Pet-friendly (dogs up to 60 lbs). No rentals permitted. Prime Gold Coast location near top dining, shopping, and public transit-welcome home!
Contact an agent
Home facts
- Year built:2000
- Listing Id #:12401002
- Added:38 day(s) ago
- Updated:July 20, 2025 at 07:48 AM
Rooms and interior
- Bedrooms:2
- Total bathrooms:2
- Full bathrooms:2
- Living area:1,520 sq. ft.
Heating and cooling
- Cooling:Central Air
- Heating:Forced Air, Natural Gas
Structure and exterior
- Year built:2000
- Building area:1,520 sq. ft.
Schools
- High school:Lincoln Park High School
- Middle school:Ogden Elementary
- Elementary school:Ogden Elementary
Utilities
- Water:Lake Michigan, Public
- Sewer:Public Sewer
Finances and disclosures
- Price:$690,000
- Price per sq. ft.:$453.95
- Tax amount:$12,274 (2023)
New listings near 1122 N Dearborn Street #10A
- Open Sat, 12 to 2pmNew
 $1,200,000Active4 beds 4 baths
$1,200,000Active4 beds 4 baths2420 W Belle Plaine Avenue, Chicago, IL 60618
MLS# 12422998Listed by: BAIRD & WARNER - New
 $1,775,000Active3 beds 4 baths2,424 sq. ft.
$1,775,000Active3 beds 4 baths2,424 sq. ft.403 N Wabash Avenue #8A, Chicago, IL 60611
MLS# 12425994Listed by: JAMESON SOTHEBY'S INTL REALTY - Open Sat, 10am to 12pmNew
 $420,000Active3 beds 4 baths2,725 sq. ft.
$420,000Active3 beds 4 baths2,725 sq. ft.9716 S Beverly Avenue, Chicago, IL 60643
MLS# 12433771Listed by: @PROPERTIES CHRISTIE'S INTERNATIONAL REAL ESTATE - Open Sat, 10am to 12pmNew
 $175,000Active1 beds 1 baths700 sq. ft.
$175,000Active1 beds 1 baths700 sq. ft.6300 N Sheridan Road #406, Chicago, IL 60660
MLS# 12433896Listed by: HOME REALTY GROUP, INC - Open Sat, 12 to 2pmNew
 $385,000Active4 beds 3 baths
$385,000Active4 beds 3 baths1922 N Lotus Avenue, Chicago, IL 60639
MLS# 12434373Listed by: BAIRD & WARNER - New
 $385,000Active3 beds 2 baths2,000 sq. ft.
$385,000Active3 beds 2 baths2,000 sq. ft.3222 W Eastwood Avenue #1W, Chicago, IL 60625
MLS# 12434938Listed by: @PROPERTIES CHRISTIE'S INTERNATIONAL REAL ESTATE - New
 $245,000Active1 beds 1 baths850 sq. ft.
$245,000Active1 beds 1 baths850 sq. ft.33 E Cedar Street #8H, Chicago, IL 60611
MLS# 12435032Listed by: @PROPERTIES CHRISTIE'S INTERNATIONAL REAL ESTATE - New
 $2,350,000Active3 beds 4 baths3,163 sq. ft.
$2,350,000Active3 beds 4 baths3,163 sq. ft.1109 W Washington Boulevard #2B, Chicago, IL 60607
MLS# 12435062Listed by: COMPASS - New
 $800,000Active6 beds 4 baths
$800,000Active6 beds 4 baths3322-24 N Kostner Avenue, Chicago, IL 60641
MLS# 12435066Listed by: REAL BROKER LLC - New
 $829,000Active6 beds 4 baths
$829,000Active6 beds 4 baths932 W 34th Street, Chicago, IL 60608
MLS# 12408673Listed by: BAIRD & WARNER, INC.
