11305 S Central Park Avenue, Chicago, IL 60655
Local realty services provided by:Results Realty ERA Powered
11305 S Central Park Avenue,Chicago, IL 60655
$375,000
- 4 Beds
- 2 Baths
- 1,833 sq. ft.
- Single family
- Active
Listed by: kimberly wirtz
Office: wirtz real estate group inc.
MLS#:12518888
Source:MLSNI
Price summary
- Price:$375,000
- Price per sq. ft.:$204.58
About this home
Discover timeless charm and modern luxury in this spacious, beautifully updated Cape Cod boasting over 1,800 square feet of richly appointed living space, featuring a sun-filled living and dining room with beamed ceiling and newly refinished gleaming hardwood floors, two main-level bedrooms, and a wonderfully updated bathroom with white vanity. The stunning 2021-remodeled kitchen offers 42" white cabinets with crown molding, wood-laminate flooring, and all appliances. A large family room addition provides incredible versatility with a second kitchenette, abundant cabinetry with custom pullouts and Lazy Susan, ample counter space, and a spacious pantry, while the main-level primary bedroom includes wood-laminate flooring and double closets. An enclosed back porch/four-season room opens to a maintenance-free deck overlooking the fenced yard with a large shed with electric, oversized 24' x 24' 2.5-car garage, and additional secured parking pad perfect for a camper or boat. The upper level hosts tandem third and fourth bedrooms, a large walk-in closet, and an updated second bathroom, (perfect for related living) and the partially finished basement offers a recreation room and excellent storage. Major improvements include a Lennox furnace and AC (2009), second American Standard furnace (2015), second central AC (2023), hot water heater (2017), new roof on addition, and porch (2022), gutter guards (2021), and basement waterproofing, making this impeccably maintained home a rare opportunity.
Contact an agent
Home facts
- Year built:1950
- Listing ID #:12518888
- Added:1 day(s) ago
- Updated:November 21, 2025 at 09:46 PM
Rooms and interior
- Bedrooms:4
- Total bathrooms:2
- Full bathrooms:2
- Living area:1,833 sq. ft.
Heating and cooling
- Cooling:Central Air
- Heating:Forced Air, Natural Gas, Sep Heating Systems - 2+
Structure and exterior
- Roof:Asphalt
- Year built:1950
- Building area:1,833 sq. ft.
Utilities
- Water:Lake Michigan
- Sewer:Public Sewer
Finances and disclosures
- Price:$375,000
- Price per sq. ft.:$204.58
- Tax amount:$3,063 (2023)
New listings near 11305 S Central Park Avenue
- New
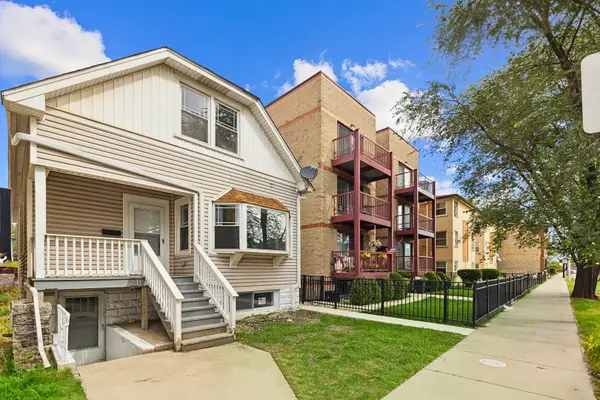 $594,900Active4 beds 3 baths3,300 sq. ft.
$594,900Active4 beds 3 baths3,300 sq. ft.4718 W Addison Street, Chicago, IL 60641
MLS# 12506561Listed by: COMPASS - New
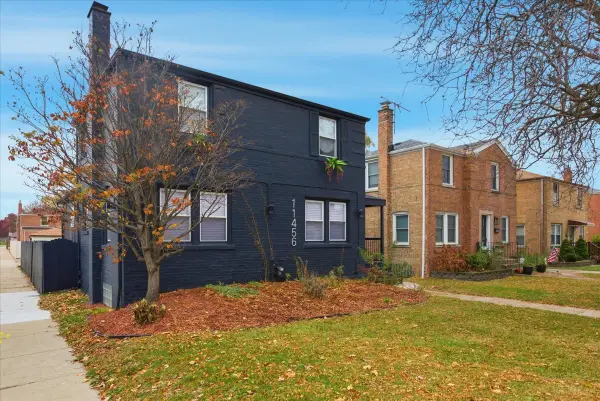 $410,000Active4 beds 2 baths1,727 sq. ft.
$410,000Active4 beds 2 baths1,727 sq. ft.11456 S Talman Avenue, Chicago, IL 60655
MLS# 12518566Listed by: COLDWELL BANKER REALTY - New
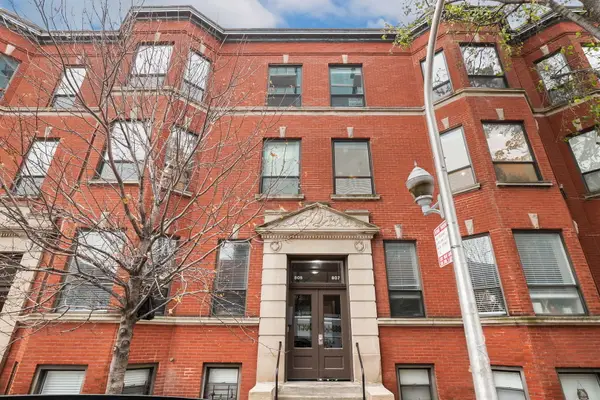 $465,000Active2 beds 2 baths
$465,000Active2 beds 2 bathsAddress Withheld By Seller, Chicago, IL 60613
MLS# 12521305Listed by: REDFIN CORPORATION - New
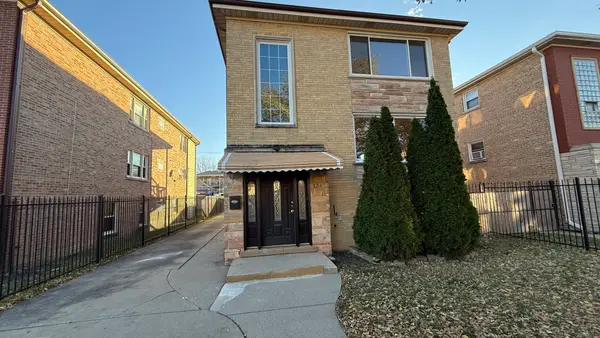 $599,000Active7 beds 3 baths
$599,000Active7 beds 3 baths1345 N Latrobe Avenue, Chicago, IL 60651
MLS# 12522305Listed by: RE/MAX PARTNERS - Open Sat, 2 to 4pmNew
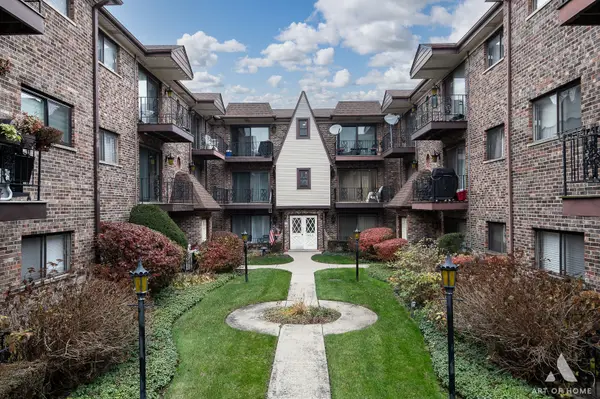 $245,000Active2 beds 2 baths1,100 sq. ft.
$245,000Active2 beds 2 baths1,100 sq. ft.6453 N Northwest Highway #2C, Chicago, IL 60631
MLS# 12522353Listed by: FULTON GRACE REALTY - New
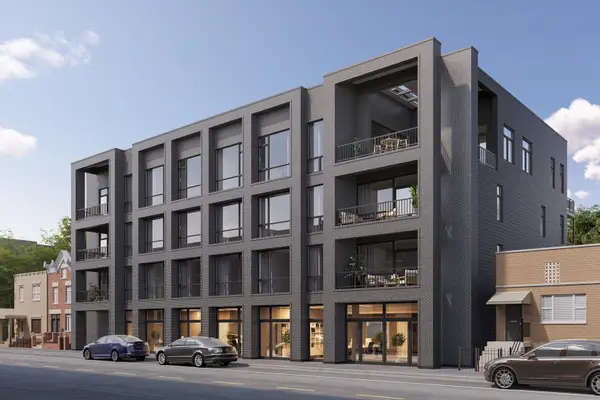 $849,000Active3 beds 3 baths
$849,000Active3 beds 3 baths2234 W Grand Avenue #204, Chicago, IL 60612
MLS# 12522385Listed by: PRODAN REALTY INC - New
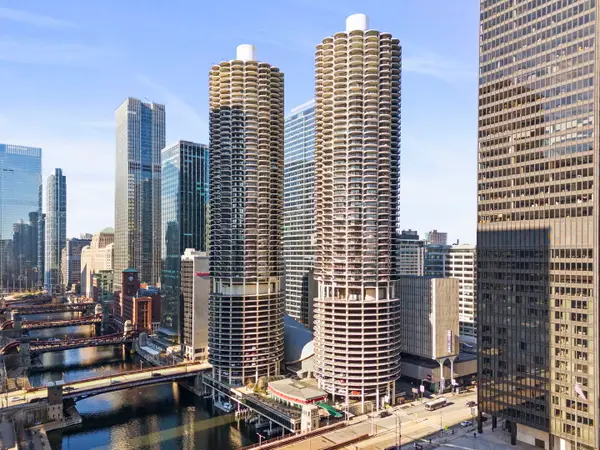 $310,000Active1 beds 1 baths725 sq. ft.
$310,000Active1 beds 1 baths725 sq. ft.300 N State Street #3235, Chicago, IL 60654
MLS# 12522429Listed by: KELLER WILLIAMS INFINITY 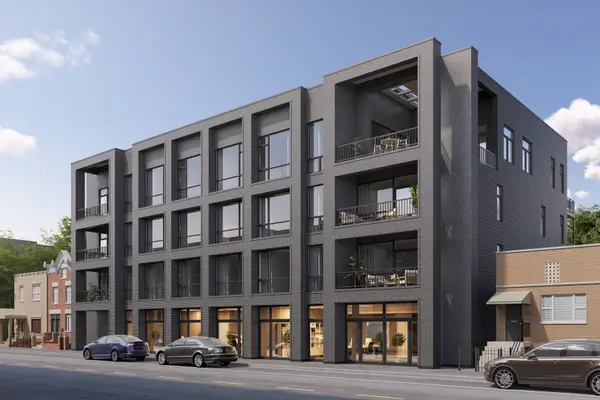 $849,000Pending3 beds 3 baths
$849,000Pending3 beds 3 baths2234 W Grand Avenue #203, Chicago, IL 60612
MLS# 12522365Listed by: PRODAN REALTY INC- Open Sun, 12 to 2pmNew
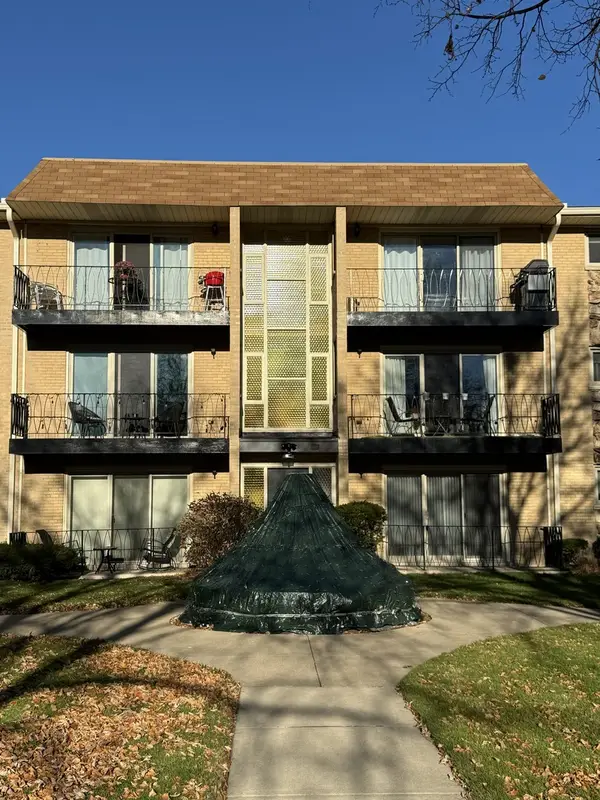 $199,900Active2 beds 1 baths1,000 sq. ft.
$199,900Active2 beds 1 baths1,000 sq. ft.6875 N Northwest Highway #1D, Chicago, IL 60631
MLS# 12519595Listed by: COLDWELL BANKER REALTY - New
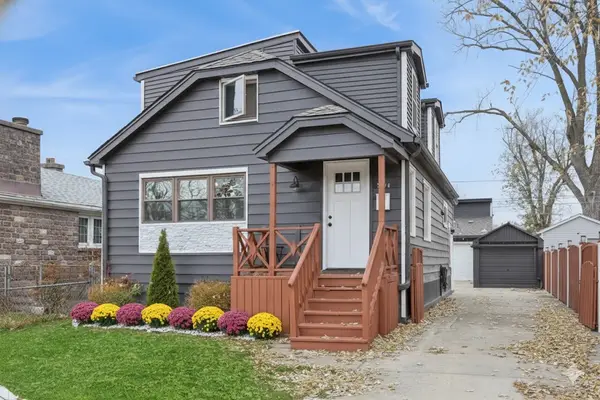 $385,000Active5 beds 4 baths1,993 sq. ft.
$385,000Active5 beds 4 baths1,993 sq. ft.3414 W 116th Place, Chicago, IL 60655
MLS# 12519661Listed by: BAIRD & WARNER
